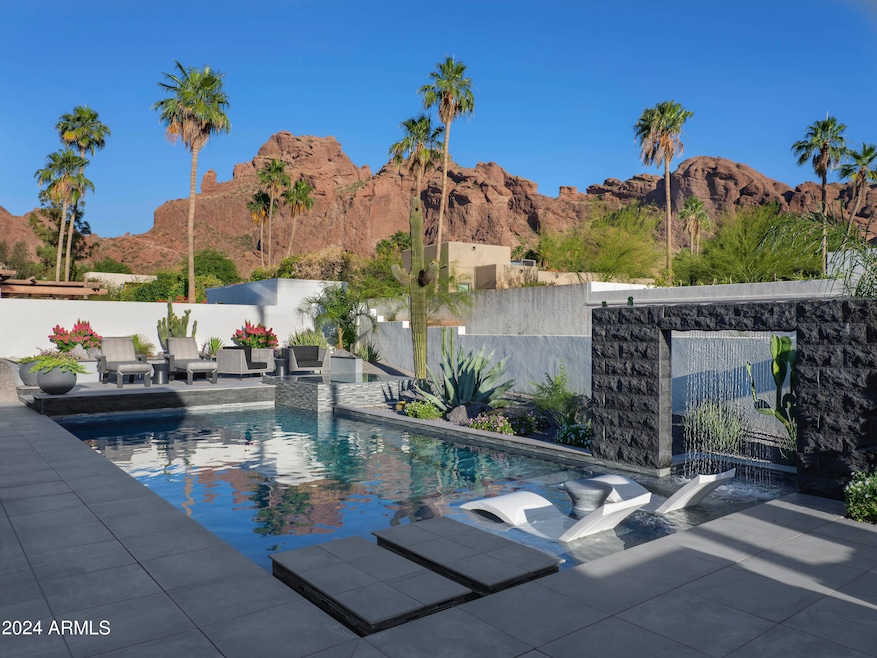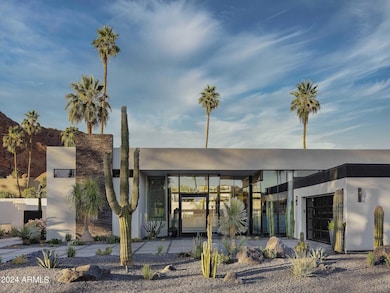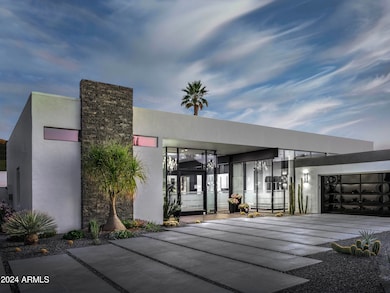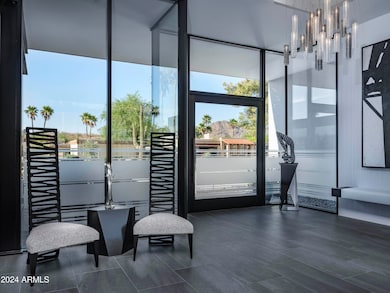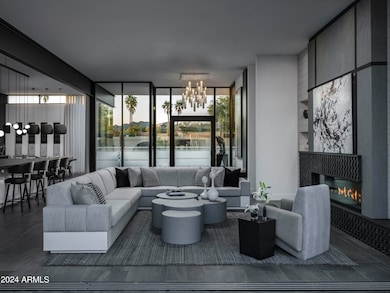
4719 E Palo Verde Dr Phoenix, AZ 85018
Camelback East Village NeighborhoodHighlights
- Heated Spa
- 0.33 Acre Lot
- Contemporary Architecture
- Hopi Elementary School Rated A
- Mountain View
- Family Room with Fireplace
About This Home
As of October 2024A modern, monochromatic oasis with jaw dropping views of Camelback Mountain. Built in 2019 with Ovadia Design. Expansive windows and full retractable sliding doors merge the indoor and outdoor, providing a backdrop for stunning west coast sunsets. Located just minutes from The Global Ambassador (Paradise Valleys' newest and hottest Hotel) Steak 44, The Village, Sanctuary, AJ's, etc...
Views of Camelback(from praying monk to red rocks!) Mummy Mountain, Phoenix Preserves & Peistewa Peak. Captivating comfort, bold layers, and unique textures masterfully display rich materials, while the open-plan kitchen and intriguing bar provide ample space to entertain. To maintain the sleek approach, decorative niches and hidden storage are thoughtfully integrated for functionality. Every piece of this home was intentionally selected to create an immersive environment in one of the best pockets of Phoenix/Paradise Valley.
Home Details
Home Type
- Single Family
Est. Annual Taxes
- $6,626
Year Built
- Built in 2019
Lot Details
- 0.33 Acre Lot
- Cul-De-Sac
- Desert faces the front and back of the property
- Block Wall Fence
- Artificial Turf
- Backyard Sprinklers
- Sprinklers on Timer
HOA Fees
- $213 Monthly HOA Fees
Parking
- 2 Car Garage
- 4 Open Parking Spaces
- Garage Door Opener
Home Design
- Contemporary Architecture
- Wood Frame Construction
- Foam Roof
- Stucco
Interior Spaces
- 3,562 Sq Ft Home
- 1-Story Property
- Wet Bar
- Furnished
- Vaulted Ceiling
- Ceiling Fan
- Double Pane Windows
- ENERGY STAR Qualified Windows
- Mechanical Sun Shade
- Solar Screens
- Family Room with Fireplace
- 2 Fireplaces
- Mountain Views
Kitchen
- Eat-In Kitchen
- Built-In Microwave
- Kitchen Island
Flooring
- Carpet
- Tile
Bedrooms and Bathrooms
- 4 Bedrooms
- Remodeled Bathroom
- Primary Bathroom is a Full Bathroom
- 4.5 Bathrooms
- Dual Vanity Sinks in Primary Bathroom
- Bathtub With Separate Shower Stall
Home Security
- Security System Owned
- Smart Home
- Fire Sprinkler System
Accessible Home Design
- Accessible Hallway
- Doors are 32 inches wide or more
- No Interior Steps
- Stepless Entry
Eco-Friendly Details
- ENERGY STAR Qualified Equipment for Heating
Pool
- Heated Spa
- Heated Pool
- Pool Pump
Outdoor Features
- Patio
- Fire Pit
- Built-In Barbecue
Schools
- Hopi Elementary School
- Ingleside Middle School
- Arcadia High School
Utilities
- Refrigerated Cooling System
- Heating System Uses Natural Gas
- High Speed Internet
Listing and Financial Details
- Tax Lot 88
- Assessor Parcel Number 171-16-133
Community Details
Overview
- Association fees include ground maintenance, street maintenance
- Heritage Hills Association, Phone Number (602) 433-0331
- Heritage Hills Unit 2 Subdivision
Recreation
- Bike Trail
Map
Home Values in the Area
Average Home Value in this Area
Property History
| Date | Event | Price | Change | Sq Ft Price |
|---|---|---|---|---|
| 10/29/2024 10/29/24 | Sold | $4,350,000 | +3.6% | $1,221 / Sq Ft |
| 05/22/2024 05/22/24 | For Sale | $4,199,000 | +374.5% | $1,179 / Sq Ft |
| 04/27/2017 04/27/17 | Sold | $885,000 | -4.3% | $260 / Sq Ft |
| 02/14/2017 02/14/17 | Price Changed | $925,000 | -2.6% | $271 / Sq Ft |
| 12/30/2016 12/30/16 | For Sale | $950,000 | -- | $279 / Sq Ft |
Tax History
| Year | Tax Paid | Tax Assessment Tax Assessment Total Assessment is a certain percentage of the fair market value that is determined by local assessors to be the total taxable value of land and additions on the property. | Land | Improvement |
|---|---|---|---|---|
| 2025 | $6,762 | $86,034 | -- | -- |
| 2024 | $6,626 | $81,937 | -- | -- |
| 2023 | $6,626 | $157,270 | $31,450 | $125,820 |
| 2022 | $6,355 | $128,450 | $25,690 | $102,760 |
| 2021 | $6,587 | $126,360 | $25,270 | $101,090 |
| 2020 | $6,490 | $113,070 | $22,610 | $90,460 |
| 2019 | $6,247 | $94,250 | $18,850 | $75,400 |
| 2018 | $6,007 | $79,710 | $15,940 | $63,770 |
| 2017 | $5,771 | $76,620 | $15,320 | $61,300 |
| 2016 | $4,776 | $63,880 | $12,770 | $51,110 |
| 2015 | $4,328 | $56,930 | $11,380 | $45,550 |
Mortgage History
| Date | Status | Loan Amount | Loan Type |
|---|---|---|---|
| Open | $3,000,000 | New Conventional | |
| Previous Owner | $1,800,000 | Adjustable Rate Mortgage/ARM | |
| Previous Owner | $934,362 | Purchase Money Mortgage | |
| Previous Owner | $300,000 | Credit Line Revolving | |
| Previous Owner | $350,000 | Unknown | |
| Previous Owner | $100,000 | Credit Line Revolving | |
| Previous Owner | $490,000 | New Conventional |
Deed History
| Date | Type | Sale Price | Title Company |
|---|---|---|---|
| Warranty Deed | -- | Security Title Agency | |
| Warranty Deed | $4,350,000 | Security Title Agency | |
| Warranty Deed | $1,800,000 | Grand Canyon Title Agency | |
| Warranty Deed | $885,000 | Old Republic Title | |
| Warranty Deed | $490,000 | First American Title | |
| Cash Sale Deed | $375,000 | Old Republic Title Agency |
Similar Homes in the area
Source: Arizona Regional Multiple Listing Service (ARMLS)
MLS Number: 6708782
APN: 171-16-133
- 4622 E Palo Verde Dr Unit 2
- 5804 N Echo Canyon Ln
- 5935 N Echo Canyon Ln
- 5960 N Echo Canyon Dr
- 5724 N Echo Canyon Dr
- 5970 N Echo Canyon Dr
- 4601 E Solano Dr Unit 2
- 5655 N Camelback Canyon Dr
- 5910 N 45th St
- 4701 E Arroyo Verde Dr Unit 3
- 4549 E Marion Way
- 5761 N Echo Canyon Cir
- 5818 N 45th St
- 6324 N 48th Place
- 4975 E McDonald Dr
- 5812 N 44th Place
- 4900 E Arroyo Verde Dr
- 5856 N 44th St
- 6633 E Valley Vista Ln Unit 3
- 4333 E McDonald Dr
