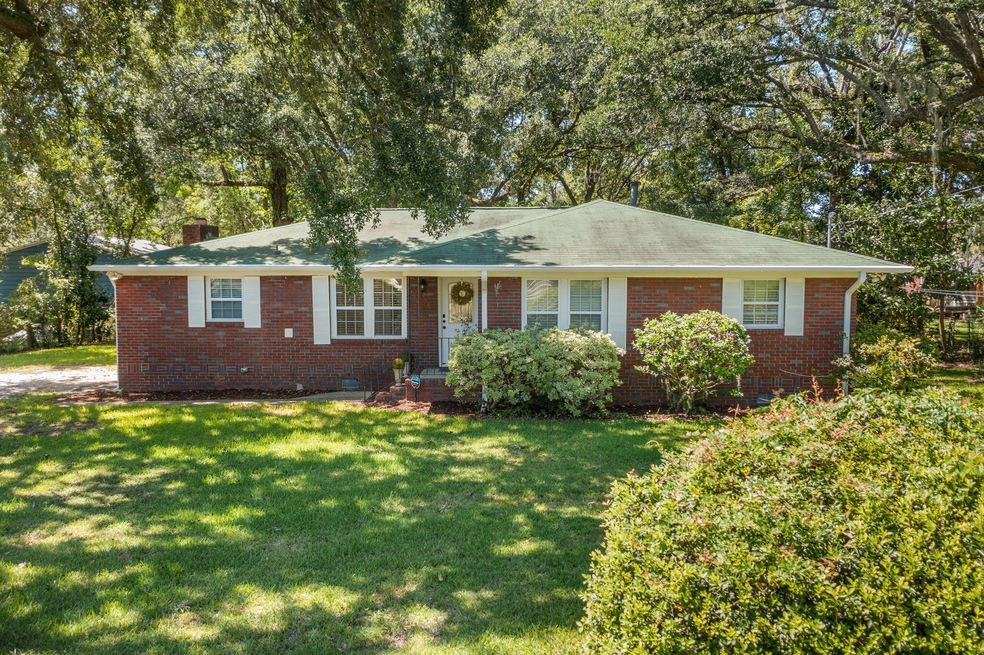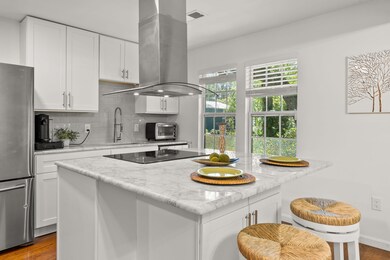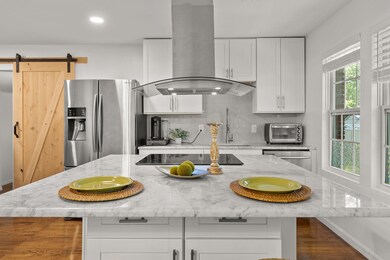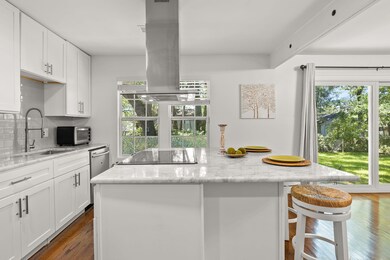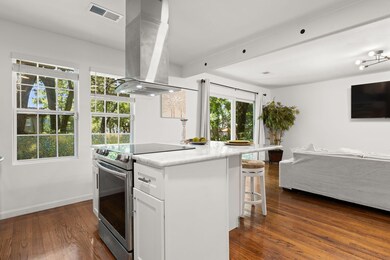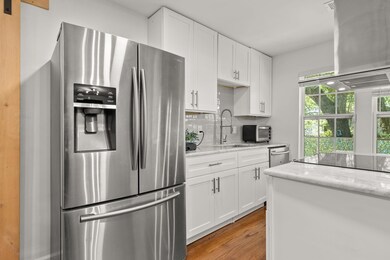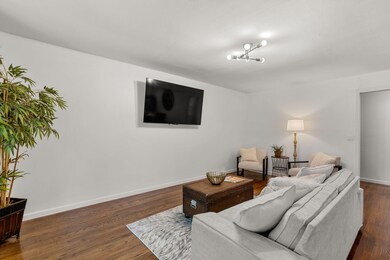
4719 Padgett St North Charleston, SC 29405
Ashley Acres NeighborhoodHighlights
- Boat Ramp
- Traditional Architecture
- Bonus Room
- Wooded Lot
- Wood Flooring
- Great Room
About This Home
As of December 2024Welcome to 4719 Padgett Street! Discover a sophisticated residence nestled in the serene, tree-lined neighborhood of Wando Woods. This exquisite home, located at the heart of a tranquil cul-de-sac, perfectly embodies Southern charm while seamlessly integrating modern convenience.As you step inside, you are greeted by a spacious and inviting living area adorned with tasteful decor that creates a warm, welcoming ambiance. The open floor plan effortlessly connects the living room to the well-equipped kitchen, establishing this space as the heart of the home. The kitchen boasts modern appliances and ample counter space, highlighted by a large island--perfect for entertaining family and friends.This home features three comfortable bedrooms, each thoughtfully designed with yourcomfort in mind. The luxurious primary bedroom offers a private retreat, while the primary bathroom showcases a large walk-in shower for a spa-like experience. Two additional bedrooms and a guest bathroom are conveniently located along the main hallway.
Charming red oak floors flow throughout the home, reflecting meticulous attention to detail and comfort. Known for its striking grain pattern and durability, red oak adds to the inviting atmosphere of this lovely residence.
Enhancing the living space, the expansive bonus room off the kitchen serves as a versatile second living area or game room, catering to your lifestyle needs.
Step outside to the lush backyard, a serene oasis where you can relax in the shade of towering oak trees and enjoy the gentle breezes from the nearby Ashley River.
Ideally situated, this home offers easy access to all that Charleston and its surroundings have to offer. Just a short drive away, explore historic downtown Charleston, all of the local beaches, shopping and more. For nature enthusiasts will appreciate the Ashley River right at your doorstep, providing opportunities for fishing, kayaking, and scenic riverbank walks.
This home is a working Airbnb / STR.
Don't miss your chance to own this remarkable home that perfectly balances charm, comfort, and convenience!
Home Details
Home Type
- Single Family
Est. Annual Taxes
- $4,859
Year Built
- Built in 1961
Lot Details
- 0.32 Acre Lot
- Cul-De-Sac
- Wooded Lot
Parking
- Off-Street Parking
Home Design
- Traditional Architecture
- Split Level Home
- Brick Foundation
- Asphalt Roof
Interior Spaces
- 1,636 Sq Ft Home
- 1-Story Property
- Ceiling Fan
- Wood Burning Fireplace
- Great Room
- Family Room
- Formal Dining Room
- Den with Fireplace
- Bonus Room
- Game Room
- Utility Room
- Crawl Space
Kitchen
- Eat-In Kitchen
- Kitchen Island
Flooring
- Wood
- Ceramic Tile
Bedrooms and Bathrooms
- 3 Bedrooms
- 2 Full Bathrooms
Outdoor Features
- Front Porch
- Stoop
Schools
- Burns Elementary School
- Brentwood Middle School
- North Charleston High School
Utilities
- Central Air
- Heat Pump System
Community Details
Overview
- Wando Woods Subdivision
Recreation
- Boat Ramp
Map
Home Values in the Area
Average Home Value in this Area
Property History
| Date | Event | Price | Change | Sq Ft Price |
|---|---|---|---|---|
| 12/13/2024 12/13/24 | Sold | $468,000 | +0.6% | $286 / Sq Ft |
| 10/10/2024 10/10/24 | For Sale | $465,000 | +70.3% | $284 / Sq Ft |
| 02/24/2020 02/24/20 | Sold | $273,000 | 0.0% | $158 / Sq Ft |
| 01/25/2020 01/25/20 | Pending | -- | -- | -- |
| 01/04/2020 01/04/20 | For Sale | $273,000 | -- | $158 / Sq Ft |
Tax History
| Year | Tax Paid | Tax Assessment Tax Assessment Total Assessment is a certain percentage of the fair market value that is determined by local assessors to be the total taxable value of land and additions on the property. | Land | Improvement |
|---|---|---|---|---|
| 2023 | $4,985 | $16,380 | $0 | $0 |
| 2022 | $1,597 | $10,920 | $0 | $0 |
| 2021 | $1,663 | $10,920 | $0 | $0 |
| 2020 | $1,689 | $10,800 | $0 | $0 |
| 2019 | $3,168 | $10,620 | $0 | $0 |
| 2017 | $2,194 | $7,620 | $0 | $0 |
| 2016 | $2,130 | $7,620 | $0 | $0 |
| 2015 | $2,060 | $7,620 | $0 | $0 |
| 2014 | $852 | $0 | $0 | $0 |
| 2011 | -- | $0 | $0 | $0 |
Mortgage History
| Date | Status | Loan Amount | Loan Type |
|---|---|---|---|
| Open | $374,400 | New Conventional | |
| Previous Owner | $273,569 | VA | |
| Previous Owner | $273,000 | VA | |
| Previous Owner | $140,125 | Future Advance Clause Open End Mortgage |
Deed History
| Date | Type | Sale Price | Title Company |
|---|---|---|---|
| Deed | $468,000 | None Listed On Document | |
| Deed | $273,000 | None Available | |
| Foreclosure Deed | $177,000 | None Available | |
| Deed | $147,600 | -- | |
| Deed | -- | -- | |
| Deed | $145,000 | -- |
Similar Homes in North Charleston, SC
Source: CHS Regional MLS
MLS Number: 24025968
APN: 410-05-00-052
- 4637 Bonnie Marie Way
- 4757 June St
- 4750 Linda St
- Lot 80a-1 Apple St
- 4701 Apple St
- 4252 Faber Place Dr Unit 203
- 4701 Ivydale Dr
- 4412 Abby Dr
- 4247 Faber Place Dr Unit 5103
- 4418 Cindy Ln
- 3918 Dorsey Ave
- 2437 Rice Pond Rd
- 4708 Fetteressa Ave
- 4354 Bridge View Dr Unit 7
- 2362 Parsonage Rd Unit 2G
- 2362 Parsonage Rd Unit 8C
- 2755 Fox Trot Rd
- 2460 Surprise St
- 2333 Tall Sail Dr Unit G 607
- 4228 Oakridge Dr
