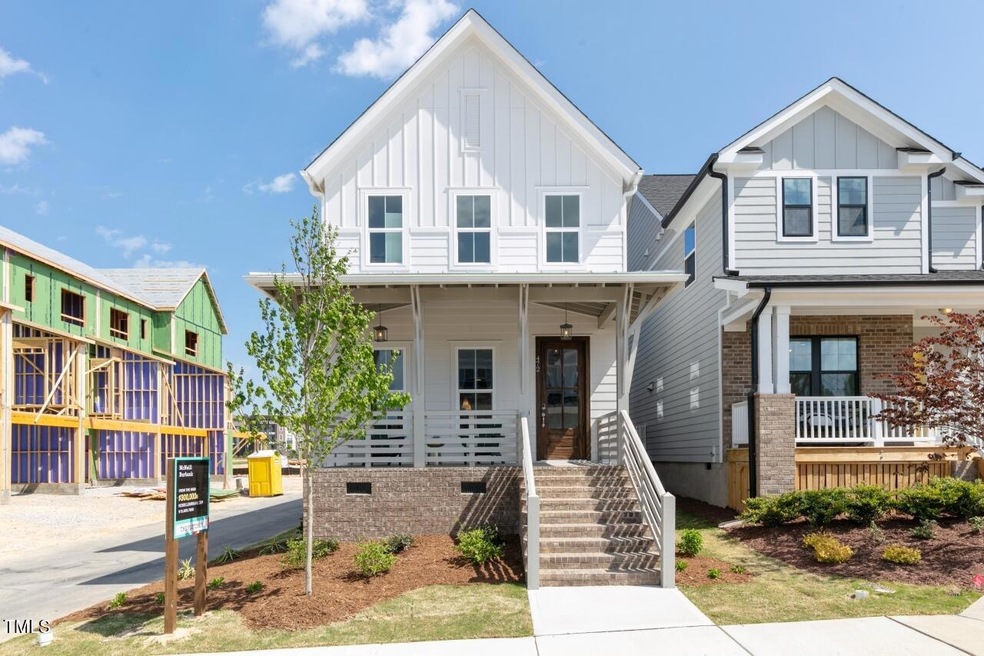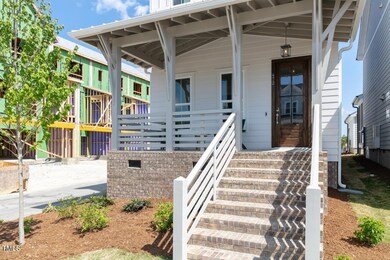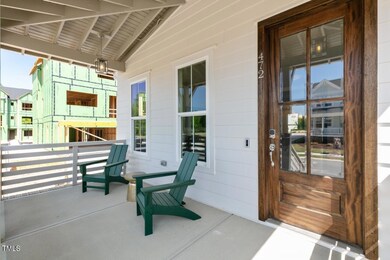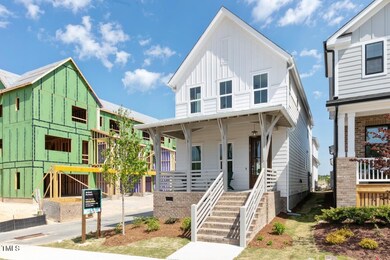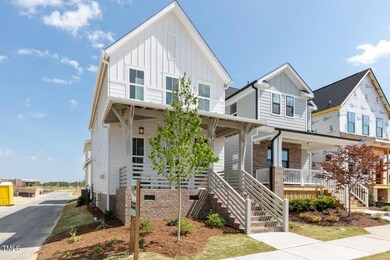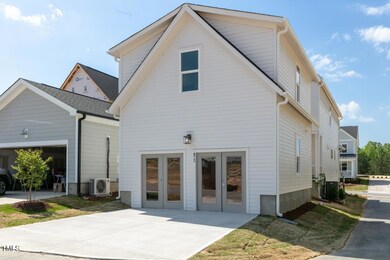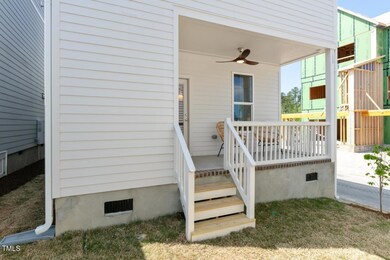
472 Douglas Falls Dr Wendell, NC 27591
3
Beds
2.5
Baths
1,740
Sq Ft
3,485
Sq Ft Lot
Highlights
- Community Cabanas
- ENERGY STAR Certified Homes
- Contemporary Architecture
- Fitness Center
- Clubhouse
- Wood Flooring
About This Home
As of March 2025AWARD WINNING MODEL HOME! Built specifically to turn heads and showcase the best of what the builder can do, this home is absolutely loaded to the rafters with upgrades, designer options, and high end finishes. Detached garage with finished bonus room and full bath, upgraded appliances, quartz countertops throughout, site finished hardwood floors, gas fireplace, tankless water heater, custom paint and trimwork!
Home Details
Home Type
- Single Family
Est. Annual Taxes
- $4,466
Year Built
- Built in 2021
Lot Details
- 3,485 Sq Ft Lot
- Lot Dimensions are 46x120
HOA Fees
- $100 Monthly HOA Fees
Parking
- 2 Car Garage
- Parking Pad
- 2 Open Parking Spaces
Home Design
- Contemporary Architecture
- Traditional Architecture
- Cottage
- Bungalow
- Brick Exterior Construction
- Block Foundation
- Architectural Shingle Roof
- Board and Batten Siding
- Low Volatile Organic Compounds (VOC) Products or Finishes
Interior Spaces
- 1,740 Sq Ft Home
- 2-Story Property
- Ceiling Fan
- Gas Log Fireplace
- Family Room
- Dining Room
- Wood Flooring
- Pull Down Stairs to Attic
Kitchen
- Gas Range
- Microwave
- Dishwasher
- Stainless Steel Appliances
Bedrooms and Bathrooms
- 3 Bedrooms
- Low Flow Plumbing Fixtures
Basement
- Block Basement Construction
- Crawl Space
Eco-Friendly Details
- Energy-Efficient Lighting
- ENERGY STAR Certified Homes
- No or Low VOC Paint or Finish
- Ventilation
- Water-Smart Landscaping
Schools
- Lake Myra Elementary School
- Wendell Middle School
- East Wake High School
Utilities
- Zoned Cooling
- Heat Pump System
- Vented Exhaust Fan
- Tankless Water Heater
- Gas Water Heater
Listing and Financial Details
- Assessor Parcel Number 1763764702
Community Details
Overview
- Association fees include ground maintenance
- Wendell Falls Community Association, Phone Number (919) 374-7282
- Built by McNeill Burbank
- Wendell Falls Subdivision, Fletcher Floorplan
- Seasonal Pond: Yes
Amenities
- Picnic Area
- Clubhouse
- Party Room
Recreation
- Fitness Center
- Community Cabanas
- Community Pool
- Park
Map
Create a Home Valuation Report for This Property
The Home Valuation Report is an in-depth analysis detailing your home's value as well as a comparison with similar homes in the area
Home Values in the Area
Average Home Value in this Area
Property History
| Date | Event | Price | Change | Sq Ft Price |
|---|---|---|---|---|
| 03/10/2025 03/10/25 | Sold | $490,000 | -2.0% | $282 / Sq Ft |
| 02/18/2025 02/18/25 | Pending | -- | -- | -- |
| 01/08/2025 01/08/25 | Price Changed | $500,000 | -4.8% | $287 / Sq Ft |
| 10/31/2024 10/31/24 | For Sale | $525,000 | -- | $302 / Sq Ft |
Source: Doorify MLS
Tax History
| Year | Tax Paid | Tax Assessment Tax Assessment Total Assessment is a certain percentage of the fair market value that is determined by local assessors to be the total taxable value of land and additions on the property. | Land | Improvement |
|---|---|---|---|---|
| 2022 | $2,045 | $283,049 | $60,000 | $223,049 |
Source: Public Records
Similar Homes in Wendell, NC
Source: Doorify MLS
MLS Number: 10061009
APN: 1763.02-76-4702-000
Nearby Homes
- 1179 Cottonsprings Dr
- 465 Douglas Falls Dr
- 1156 Cottonsprings Dr
- 1146 Cottonsprings Dr
- 1144 Cottonsprings Dr
- 1142 Cottonsprings Dr
- 1140 Cottonsprings Dr
- 2036 Big Falls Dr
- 2123 Treelight Way Unit 2132
- 2013 Big Falls Dr
- 2119 Treelight Way
- 2117 Treelight Way
- 1925 Bright Kannon Way
- 2005 Cotton Barn Ct
- 240 Liberty Star Rd
- 232 Big Barn Dr
- 221 Douglas Falls Dr
- 217 Douglas Falls Dr
- 1872 Stagecoach Trail
- 729 Daniel Ridge Rd
