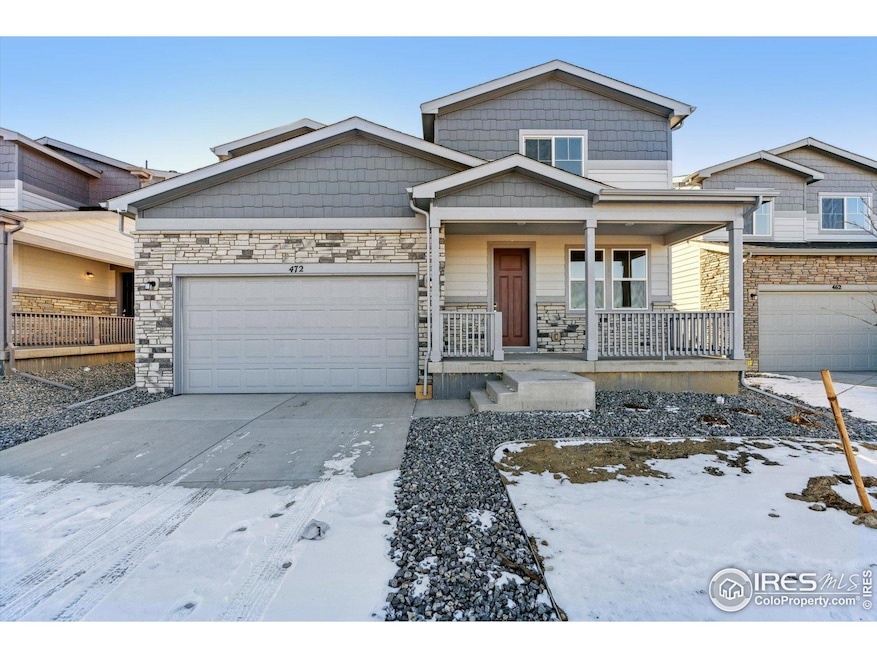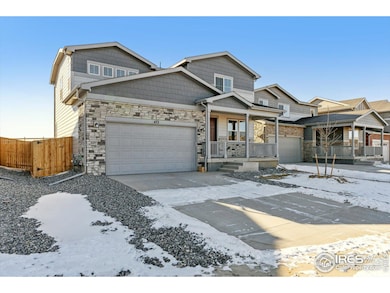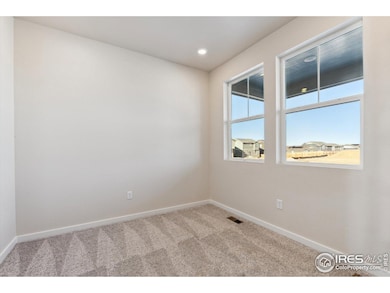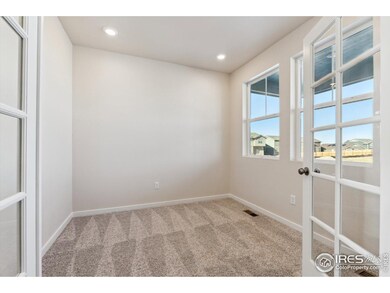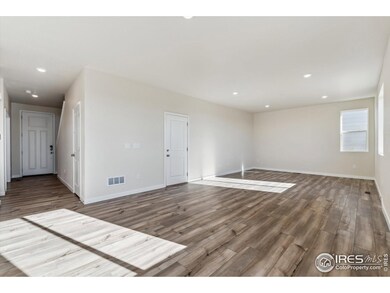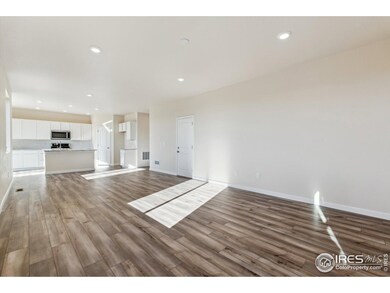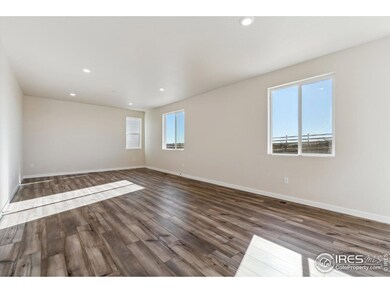
472 Elbert St Johnstown, CO 80534
Estimated payment $3,146/month
Highlights
- New Construction
- Loft
- Home Office
- Contemporary Architecture
- No HOA
- Hiking Trails
About This Home
Complete now! An entertainer's dream, the Ontario plan is anchored by an open-concept great room and dining area, flowing into a well-appointed kitchen with a center island and backyard access. Additional main-floor highlights include a powder room and a study directly off the foyer. Upstairs, you will enjoy more space in a generous loft with extra storage. Two spacious secondary bedrooms-each with walk-in closets-are located on one side of the loft. And secluded on the other side, a lavish primary suite boasts an attached bath and a roomy walk-in closet. Front yard landscaping is included. Nestled in Northern Colorado, The Overlook at Johnstown Farms is located in quaint Johnstown and offers residents ample open space and small-town charm. The neighboring communities of Loveland, Berthoud, Windsor, and Fort Collins are nearby with easy access to I-25 and the Denver metro area. Enjoy the convenience of living within walking distance of the YMCA, library, and an abundance of community parks, local restaurants and shops. Residents can also take advantage of nearby community events and attractions. Prices and incentives are contingent upon buyer closing a loan with builders affiliated lender and are subject to change at any time. Interior photos are not of the actual property and are for representational purposes only. Contact builder for specific details.
Open House Schedule
-
Saturday, April 26, 202510:00 am to 6:00 pm4/26/2025 10:00:00 AM +00:004/26/2025 6:00:00 PM +00:00Model home is located at 582 Crestone Street for access to this homeAdd to Calendar
-
Sunday, April 27, 202511:00 am to 6:00 pm4/27/2025 11:00:00 AM +00:004/27/2025 6:00:00 PM +00:00Model home is located at 582 Crestone Street for access to this homeAdd to Calendar
Home Details
Home Type
- Single Family
Est. Annual Taxes
- $922
Year Built
- Built in 2024 | New Construction
Lot Details
- 5,957 Sq Ft Lot
- North Facing Home
- Partially Fenced Property
- Wood Fence
- Sprinkler System
Parking
- 2 Car Attached Garage
Home Design
- Contemporary Architecture
- Wood Frame Construction
- Composition Roof
- Stone
Interior Spaces
- 1,994 Sq Ft Home
- 2-Story Property
- Ceiling height of 9 feet or more
- Double Pane Windows
- Dining Room
- Home Office
- Loft
- Laundry on upper level
Kitchen
- Gas Oven or Range
- Microwave
- Dishwasher
- Kitchen Island
- Disposal
Flooring
- Carpet
- Luxury Vinyl Tile
Bedrooms and Bathrooms
- 3 Bedrooms
- Walk-In Closet
Schools
- Pioneer Ridge Elementary School
- Milliken Middle School
- Roosevelt High School
Utilities
- Forced Air Heating and Cooling System
- High Speed Internet
- Satellite Dish
- Cable TV Available
Additional Features
- Energy-Efficient HVAC
- Exterior Lighting
Listing and Financial Details
- Assessor Parcel Number R8965285
Community Details
Overview
- No Home Owners Association
- Association fees include common amenities, management
- Built by Century Communities
- Johnstown Farms Subdivision
Recreation
- Park
- Hiking Trails
Map
Home Values in the Area
Average Home Value in this Area
Tax History
| Year | Tax Paid | Tax Assessment Tax Assessment Total Assessment is a certain percentage of the fair market value that is determined by local assessors to be the total taxable value of land and additions on the property. | Land | Improvement |
|---|---|---|---|---|
| 2024 | $922 | $6,110 | $6,110 | -- |
| 2023 | $922 | $5,930 | $5,930 | $0 |
| 2022 | $273 | $1,730 | $1,730 | $0 |
| 2021 | $7 | $10 | $10 | $0 |
| 2020 | $2 | $10 | $10 | $0 |
Property History
| Date | Event | Price | Change | Sq Ft Price |
|---|---|---|---|---|
| 02/05/2025 02/05/25 | For Sale | $549,990 | -- | $276 / Sq Ft |
Similar Homes in Johnstown, CO
Source: IRES MLS
MLS Number: 1025820
APN: R8965285
- 482 Elbert St
- 959 Harvard St
- 909 Harvard St
- 392 Elbert St
- 922 Crestone St
- 889 Harvard St
- 306 Elbert St
- 895 Columbia St
- 908 Columbia St
- 737 Harvard St
- 728 Columbia St
- 656 Crestone St
- 582 Crestone St
- 582 Crestone St
- 582 Crestone St
- 582 Crestone St
- 582 Crestone St
- 582 Crestone St
- 421 Condor Way
- 416 Condor Way
