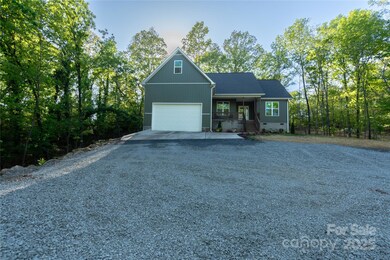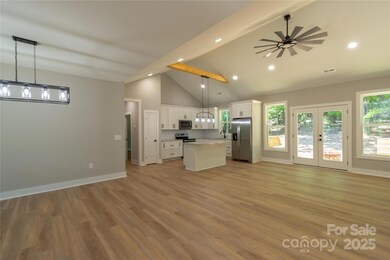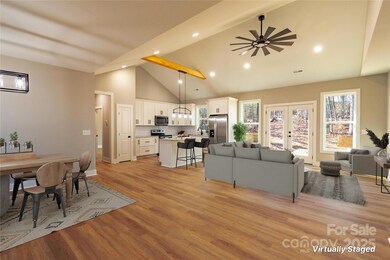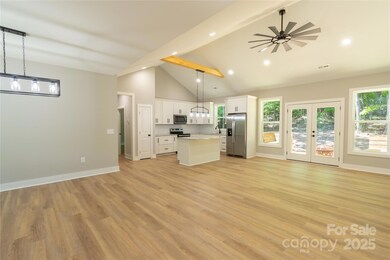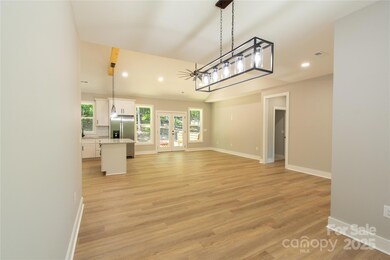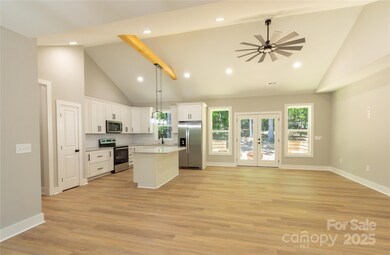
472 Oak Rd Unit 114/115/116 Norwood, NC 28128
Estimated payment $3,085/month
Highlights
- Popular Property
- Open Floorplan
- Hilly Lot
- New Construction
- Deck
- Private Lot
About This Home
Experience luxury and tranquility in this custom-built home perched on a stunning hilltop! Spanning three lots totaling 2 acres, this property offers breathtaking mountain views and exceptional privacy. The open-concept floor plan is perfect for entertaining, featuring elegant custom cabinets and granite countertops. Enjoy vaulted ceilings in the main living area and primary suite, along with beautiful LVP flooring. The primary bath is a personal retreat, complete with a tile shower and free-standing soaker tub. The inviting backyard deck is ideal for grilling and entertaining, and you can easily ride your golf cart to the Town of Norwood for shopping and dining. The Lake Tillery public boat ramp is just 5 minutes away, while Piney Point Golf Course is only 2 minutes from your door. With the adjacent Lot 116 included—offering additional acreage with its own driveway and utilities— an incredible opportunity to own a peaceful retreat with convenient access to town. Virtually Staged.
Listing Agent
Brian Beachum and Megan Meadows
Pier View Properties Brokerage Email: yourreallakepro@gmail.com License #266148
Co-Listing Agent
Pier View Properties Brokerage Email: yourreallakepro@gmail.com License #297216
Home Details
Home Type
- Single Family
Est. Annual Taxes
- $2,259
Year Built
- Built in 2023 | New Construction
Lot Details
- Private Lot
- Lot Has A Rolling Slope
- Hilly Lot
- Wooded Lot
- Property is zoned R-10
Parking
- 2 Car Attached Garage
- Driveway
Home Design
- Vinyl Siding
Interior Spaces
- Open Floorplan
- Ceiling Fan
- Insulated Windows
- French Doors
- Vinyl Flooring
- Crawl Space
Kitchen
- Electric Oven
- Electric Cooktop
- Microwave
- Dishwasher
- Kitchen Island
Bedrooms and Bathrooms
- 3 Main Level Bedrooms
- Walk-In Closet
- 2 Full Bathrooms
Outdoor Features
- Deck
- Covered patio or porch
Schools
- Norwood Elementary School
- South Stanly Middle School
Utilities
- Central Heating and Cooling System
- Heat Pump System
- Electric Water Heater
Community Details
- Built by Pier View Properties
- Norwood Subdivision
Listing and Financial Details
- Assessor Parcel Number 6563-02-87-9291
Map
Home Values in the Area
Average Home Value in this Area
Tax History
| Year | Tax Paid | Tax Assessment Tax Assessment Total Assessment is a certain percentage of the fair market value that is determined by local assessors to be the total taxable value of land and additions on the property. | Land | Improvement |
|---|---|---|---|---|
| 2024 | $2,259 | $221,501 | $17,722 | $203,779 |
| 2023 | $55 | $5,403 | $5,403 | $0 |
| 2022 | $54 | $5,403 | $5,403 | $0 |
| 2021 | $54 | $5,403 | $5,403 | $0 |
| 2020 | $50 | $4,754 | $4,754 | $0 |
| 2019 | $50 | $4,754 | $4,754 | $0 |
| 2018 | $50 | $4,754 | $4,754 | $0 |
| 2017 | $50 | $4,754 | $4,754 | $0 |
| 2016 | $48 | $4,538 | $4,538 | $0 |
| 2015 | $49 | $4,538 | $4,538 | $0 |
| 2014 | $46 | $4,538 | $4,538 | $0 |
Property History
| Date | Event | Price | Change | Sq Ft Price |
|---|---|---|---|---|
| 04/11/2025 04/11/25 | For Sale | $519,000 | -- | $275 / Sq Ft |
Similar Homes in Norwood, NC
Source: Canopy MLS (Canopy Realtor® Association)
MLS Number: 4242164
APN: 6563-02-87-9291
- 00 Oak Rd
- 0 Acorn Acres Rd Unit CAR4151471
- 589 Fork Rd
- 627 Birdie Ln Unit 21/22
- 415 Eastover Ave
- 420 Eastover Ave
- 128 Allenton St
- 431 Island Cove Rd Unit 86
- 540 Harbor Rd
- 237 Anson Ave
- 9711 Pine Tree Rd
- 0 Gordon St
- 1617 E Us Highway 52 Unit Outparcel 1
- 0 Highway 52
- 379 Alberta Dr
- 421 Tranquil Bay Cir
- 451 S Strand Dr
- 173 W Pine St
- 427 W Whitley St
- 435 W Whitley St

