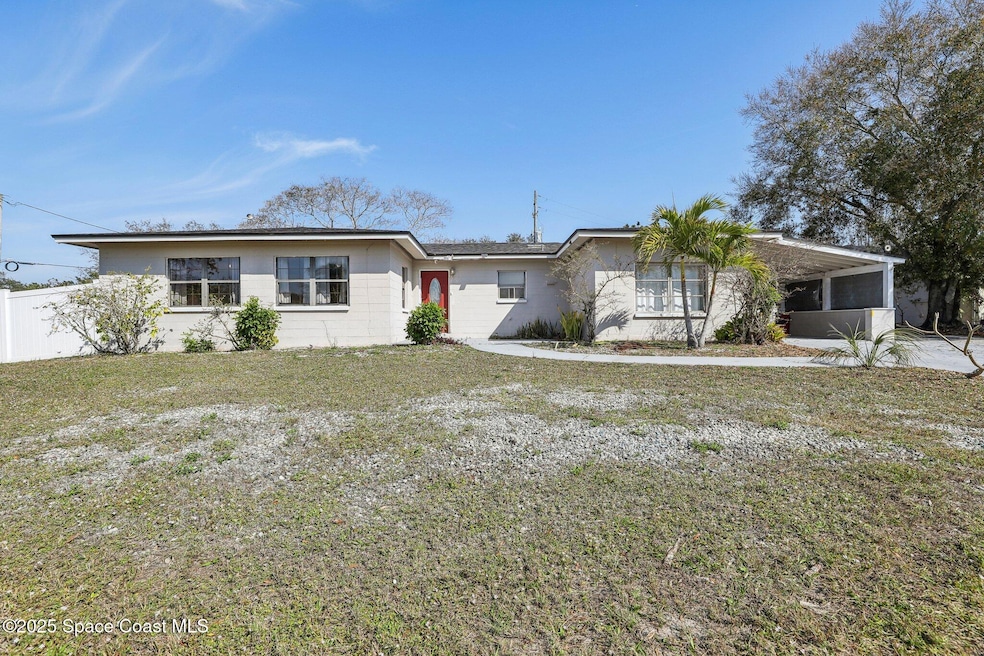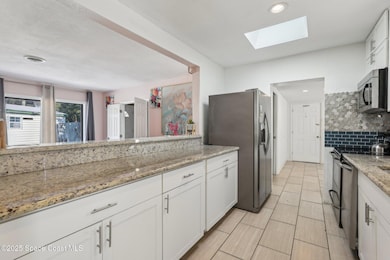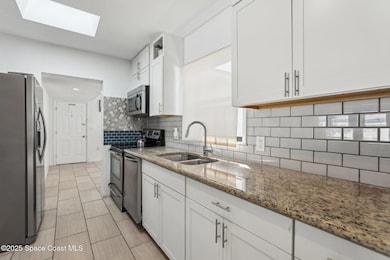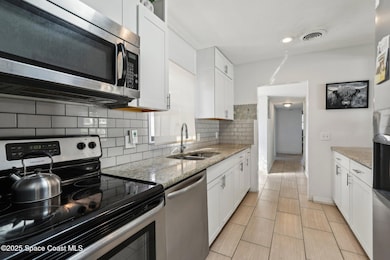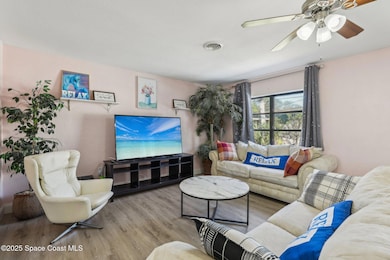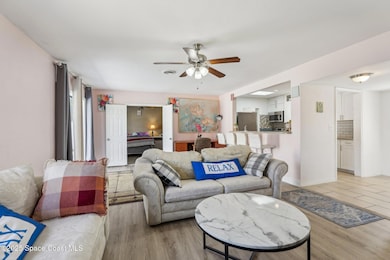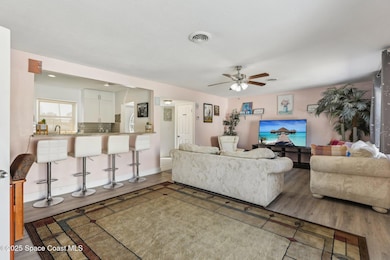
472 Sharon Dr Melbourne, FL 32935
Estimated payment $2,353/month
Highlights
- City View
- Wood Flooring
- No HOA
- Melbourne Senior High School Rated A-
- Corner Lot
- Breakfast Bar
About This Home
Enter into this light-filled home featuring a spacious layout and no HOA! The kitchen boasts ample storage, a stylish grey subway tile backsplash, and a breakfast bar overlooking the generous living area. A formal dining space sits conveniently adjacent to the kitchen, perfect for gatherings. The luxurious primary bedroom includes a walk-in closet and an ensuite bathroom with a sleek shower. Two additional bedrooms share a well-appointed full bath. A versatile bonus room offers flexibility as a fourth bedroom, office, or den. The home also features a dedicated laundry room, a carport, and a fenced backyard with a patio and storage shed. Ideally located just minutes from downtown Melbourne and approximately 10 minutes from the Melbourne airport. Schedule your showing today!
Listing Agent
Dawn Fernandez
Redfin Corp. License #3489246

Home Details
Home Type
- Single Family
Est. Annual Taxes
- $4,837
Year Built
- Built in 1957
Lot Details
- 0.28 Acre Lot
- Vinyl Fence
- Corner Lot
Parking
- 1 Carport Space
Home Design
- Shingle Roof
- Concrete Siding
- Block Exterior
Interior Spaces
- 1,721 Sq Ft Home
- 1-Story Property
- Ceiling Fan
- City Views
Kitchen
- Breakfast Bar
- Electric Range
- Ice Maker
- Dishwasher
- Disposal
Flooring
- Wood
- Tile
Bedrooms and Bathrooms
- 3 Bedrooms
- Split Bedroom Floorplan
- 2 Full Bathrooms
- Bathtub and Shower Combination in Primary Bathroom
Laundry
- Dryer
- Washer
Outdoor Features
- Patio
- Shed
Schools
- Harbor City Elementary School
- Hoover Middle School
- Melbourne High School
Utilities
- Central Heating and Cooling System
- Electric Water Heater
Community Details
- No Home Owners Association
- Almar Subd Sec A Subdivision
Listing and Financial Details
- Assessor Parcel Number 27-37-28-01-0000e.0-0011.00
Map
Home Values in the Area
Average Home Value in this Area
Tax History
| Year | Tax Paid | Tax Assessment Tax Assessment Total Assessment is a certain percentage of the fair market value that is determined by local assessors to be the total taxable value of land and additions on the property. | Land | Improvement |
|---|---|---|---|---|
| 2023 | $4,542 | $253,870 | $99,000 | $154,870 |
| 2022 | $2,369 | $174,260 | $0 | $0 |
| 2021 | $2,395 | $169,190 | $0 | $0 |
| 2020 | $2,367 | $166,860 | $60,500 | $106,360 |
| 2019 | $2,477 | $168,150 | $60,500 | $107,650 |
| 2018 | $2,993 | $150,500 | $49,500 | $101,000 |
| 2017 | $2,062 | $99,260 | $38,500 | $60,760 |
| 2016 | $697 | $60,760 | $27,500 | $33,260 |
| 2015 | $713 | $60,340 | $22,000 | $38,340 |
| 2014 | $707 | $59,870 | $27,500 | $32,370 |
Property History
| Date | Event | Price | Change | Sq Ft Price |
|---|---|---|---|---|
| 04/11/2025 04/11/25 | Price Changed | $350,000 | -5.1% | $203 / Sq Ft |
| 02/06/2025 02/06/25 | For Sale | $369,000 | +106.1% | $214 / Sq Ft |
| 12/23/2023 12/23/23 | Off Market | $179,000 | -- | -- |
| 08/05/2022 08/05/22 | Sold | $310,000 | -1.6% | $180 / Sq Ft |
| 06/21/2022 06/21/22 | Pending | -- | -- | -- |
| 06/16/2022 06/16/22 | For Sale | $315,000 | +76.0% | $183 / Sq Ft |
| 11/22/2017 11/22/17 | Sold | $179,000 | -3.1% | $104 / Sq Ft |
| 11/01/2017 11/01/17 | Pending | -- | -- | -- |
| 10/05/2017 10/05/17 | Price Changed | $184,800 | -0.1% | $107 / Sq Ft |
| 06/29/2017 06/29/17 | Price Changed | $184,900 | -0.1% | $107 / Sq Ft |
| 06/16/2017 06/16/17 | Price Changed | $185,000 | -2.6% | $107 / Sq Ft |
| 05/25/2017 05/25/17 | For Sale | $190,000 | -- | $110 / Sq Ft |
Deed History
| Date | Type | Sale Price | Title Company |
|---|---|---|---|
| Warranty Deed | $310,000 | New Title Company Name | |
| Warranty Deed | $179,000 | Lighhouse Title Of East Flor | |
| Deed | $110,700 | -- | |
| Warranty Deed | $221,000 | Alliance Title Brevard Llc | |
| Warranty Deed | $65,000 | -- |
Mortgage History
| Date | Status | Loan Amount | Loan Type |
|---|---|---|---|
| Open | $232,800 | New Conventional | |
| Previous Owner | $170,050 | No Value Available | |
| Previous Owner | $123,562 | Stand Alone Refi Refinance Of Original Loan | |
| Previous Owner | $229,039 | VA | |
| Previous Owner | $225,750 | No Value Available | |
| Previous Owner | $20,000 | Credit Line Revolving | |
| Previous Owner | $110,000 | Unknown | |
| Previous Owner | $90,000 | New Conventional | |
| Previous Owner | $13,500 | New Conventional | |
| Previous Owner | $18,300 | New Conventional | |
| Previous Owner | $85,542 | No Value Available |
Similar Homes in the area
Source: Space Coast MLS (Space Coast Association of REALTORS®)
MLS Number: 1036523
APN: 27-37-28-01-0000E.0-0011.00
- 330 N Babcock St
- 633 Nida Dr
- 689 Charles Dr
- 20 Ella St
- 50 Elton St
- 200 Circle Ave
- 441 N Harbor City Blvd Unit 10
- 441 N Harbor City Blvd Unit 2
- 441 N Harbor City Blvd Unit C11
- 441 N Harbor City Blvd Unit A-11
- 441 N Harbor City Blvd Unit 17
- 441 N Harbor City Blvd Unit 6
- 338 Howard Ln
- 0 Nieman Ave Unit R11064446
- 581 Hillside Ct
- 31 E Avenue A
- 713 Orange Blossom Dr
- 742 W Whitmire Dr
- 750 W Whitmire Dr
- 832 Indian River Dr
