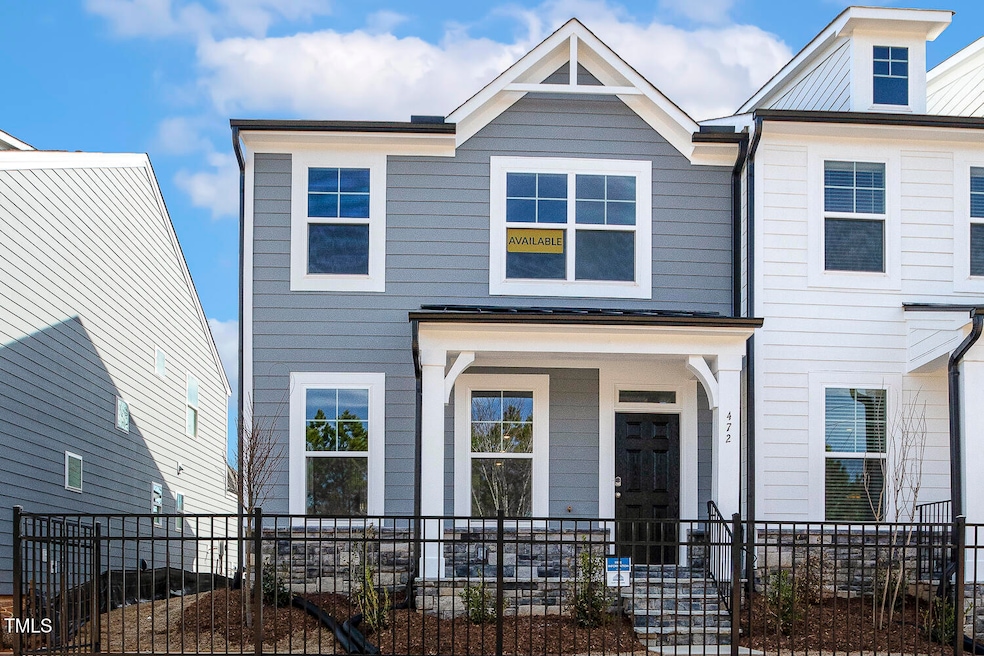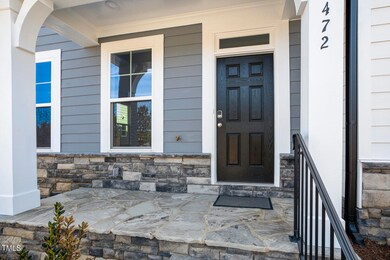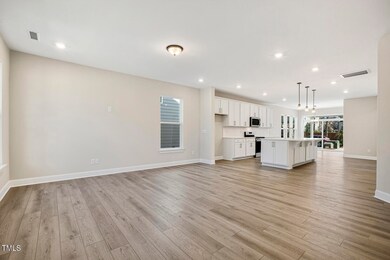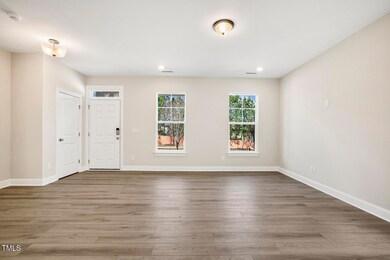
472 Traditions Grande Blvd Unit 34 Wake Forest, NC 27587
Estimated payment $2,857/month
Highlights
- New Construction
- Craftsman Architecture
- Community Pool
- Richland Creek Elementary School Rated A-
- Quartz Countertops
- Breakfast Room
About This Home
Priced to sell! Featured Home! This stunning end unit two-story townhome offers three bedrooms, two-and-a-half baths, a convenient one-car rear-load garage and covered porch. This home offers a unique Pocket office for work from home space. The open-concept first floor features a spacious family room, a kitchen with an island and pantry, a dedicated dining area, and a drop zone. Upstairs, you'll find all three bedrooms, including a spacious primary suite, and laundry room.
Townhouse Details
Home Type
- Townhome
Year Built
- Built in 2025 | New Construction
Lot Details
- 2,178 Sq Ft Lot
HOA Fees
- $225 Monthly HOA Fees
Parking
- 1 Car Attached Garage
- Rear-Facing Garage
- Private Driveway
- Additional Parking
- 1 Open Parking Space
Home Design
- Home is estimated to be completed on 2/15/25
- Craftsman Architecture
- Slab Foundation
- Frame Construction
Interior Spaces
- 1,790 Sq Ft Home
- 2-Story Property
- Family Room
- Breakfast Room
- Luxury Vinyl Tile Flooring
- Laundry Room
Kitchen
- Gas Range
- Dishwasher
- Kitchen Island
- Quartz Countertops
Bedrooms and Bathrooms
- 3 Bedrooms
Accessible Home Design
- Visitor Bathroom
- Smart Technology
Schools
- Richland Creek Elementary School
- Wake Forest Middle School
- Wake Forest High School
Utilities
- Cooling Available
- Heating Available
Listing and Financial Details
- Home warranty included in the sale of the property
- Assessor Parcel Number 34
Community Details
Overview
- Association fees include ground maintenance, road maintenance
- Professional Properties Management Association, Phone Number (919) 848-4911
- Built by Eastwood Homes, LLC
- Enclave At Traditions Subdivision, The Denton E Floorplan
Recreation
- Community Pool
Map
Home Values in the Area
Average Home Value in this Area
Property History
| Date | Event | Price | Change | Sq Ft Price |
|---|---|---|---|---|
| 03/30/2025 03/30/25 | Pending | -- | -- | -- |
| 02/24/2025 02/24/25 | Price Changed | $399,900 | -4.8% | $223 / Sq Ft |
| 01/31/2025 01/31/25 | Price Changed | $419,900 | -5.7% | $235 / Sq Ft |
| 01/08/2025 01/08/25 | Price Changed | $445,370 | -0.1% | $249 / Sq Ft |
| 12/02/2024 12/02/24 | For Sale | $445,900 | -- | $249 / Sq Ft |
Similar Homes in Wake Forest, NC
Source: Doorify MLS
MLS Number: 10065632
- 480 Traditions Grande Blvd Unit 31
- 476 Traditions Grande Blvd Unit 33
- 472 Traditions Grande Blvd Unit 34
- 122 Daisy Meadow Ln
- 607 Traditions Grande Blvd
- 500 Traditions Grande Blvd Unit 22
- 498 Traditions Grande Blvd Unit 23
- 496 Traditions Grande Blvd Unit 24
- 494 Traditions Grande Blvd Unit 25
- 492 Traditions Grande Blvd Unit 26
- 490 Traditions Grande Blvd Unit 27
- 486 Traditions Grande Blvd Unit 28
- 482 Traditions Grande Blvd Unit 30
- 518 Retreat Ln
- 478 Traditions Grande Blvd Unit 32
- 518 Oak Forest View Ln
- 705 Traditions Grande Blvd
- 805 Winter Meadow Dr
- 725 Traditions Grande Blvd
- 609 Meadowgrass Ln






