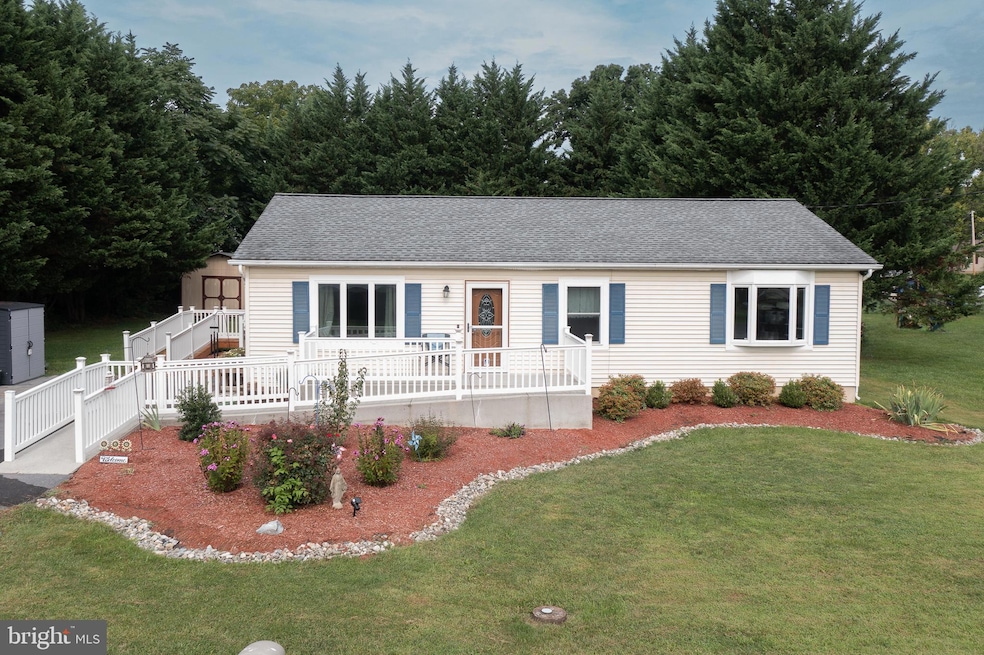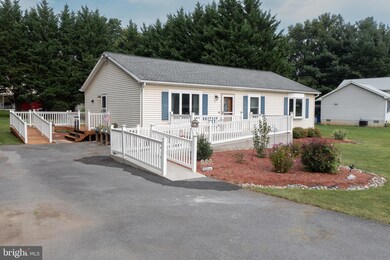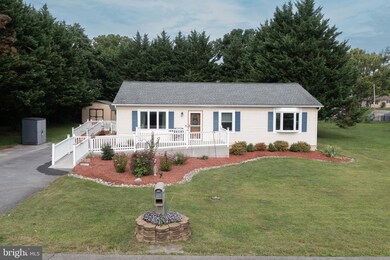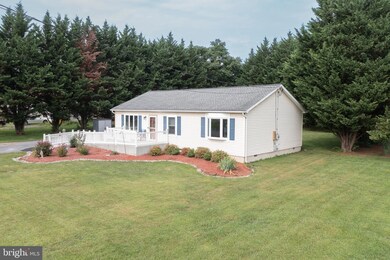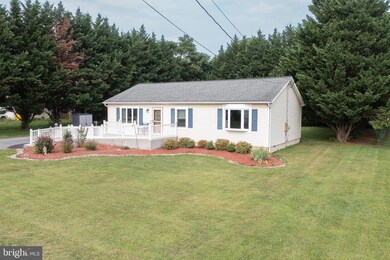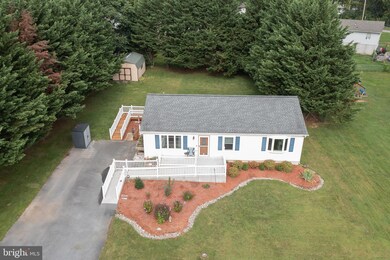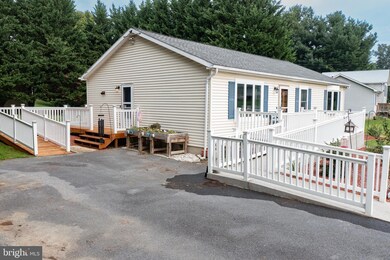
472 Upshur Dr Inwood, WV 25428
Inwood NeighborhoodHighlights
- Deck
- Country Kitchen
- Roll-under Vanity
- Rambler Architecture
- Ramp on the main level
- Shed
About This Home
As of September 2024Welcome to this charming ranch-style home, perfectly situated in a peaceful and well-established neighborhood while being just minutes from I-81—ideal for commuters! Inside, you'll find an open-concept living room and kitchen that lead to a beautiful deck overlooking a spacious, private backyard with mature trees and a large storage shed. The bedrooms are filled with plenty of natural light, and the primary bedroom has direct access to a large full bath, with laundry conveniently nearby. This home also features handicap accessibility. The community offers a playground, mature trees, and easy access to shops and restaurants just a short drive away. A perfect package for well under 300k! Call today for your showing!
Home Details
Home Type
- Single Family
Est. Annual Taxes
- $961
Year Built
- Built in 1991
Lot Details
- 0.34 Acre Lot
- Extensive Hardscape
- Property is zoned 101
HOA Fees
- $21 Monthly HOA Fees
Home Design
- Rambler Architecture
- Composition Roof
- Vinyl Siding
Interior Spaces
- 1,288 Sq Ft Home
- Property has 1 Level
- Sliding Doors
- Combination Kitchen and Dining Room
- Luxury Vinyl Plank Tile Flooring
- Crawl Space
- Storm Doors
Kitchen
- Country Kitchen
- Stove
- Dishwasher
Bedrooms and Bathrooms
- 3 Main Level Bedrooms
- 1 Full Bathroom
Laundry
- Laundry in unit
- Dryer
- Washer
Parking
- 4 Parking Spaces
- 4 Driveway Spaces
Accessible Home Design
- Roll-under Vanity
- Ramp on the main level
Outdoor Features
- Deck
- Shed
- Rain Gutters
Utilities
- Forced Air Heating and Cooling System
- Heat Pump System
- Electric Water Heater
Community Details
- Sylvan Grove Subdivision
Listing and Financial Details
- Tax Lot 59
- Assessor Parcel Number 07 5S012100000000
Map
Home Values in the Area
Average Home Value in this Area
Property History
| Date | Event | Price | Change | Sq Ft Price |
|---|---|---|---|---|
| 09/20/2024 09/20/24 | Sold | $274,900 | 0.0% | $213 / Sq Ft |
| 08/17/2024 08/17/24 | For Sale | $274,900 | -- | $213 / Sq Ft |
Tax History
| Year | Tax Paid | Tax Assessment Tax Assessment Total Assessment is a certain percentage of the fair market value that is determined by local assessors to be the total taxable value of land and additions on the property. | Land | Improvement |
|---|---|---|---|---|
| 2024 | $1,183 | $96,420 | $33,660 | $62,760 |
| 2023 | $1,122 | $88,740 | $30,360 | $58,380 |
| 2022 | $961 | $82,560 | $28,260 | $54,300 |
| 2021 | $877 | $74,820 | $24,360 | $50,460 |
| 2020 | $866 | $73,740 | $24,360 | $49,380 |
| 2019 | $850 | $71,940 | $24,360 | $47,580 |
| 2018 | $836 | $70,620 | $23,460 | $47,160 |
| 2017 | $804 | $67,500 | $20,640 | $46,860 |
| 2016 | $805 | $66,960 | $20,640 | $46,320 |
| 2015 | $804 | $65,100 | $20,640 | $44,460 |
| 2014 | $727 | $58,680 | $20,640 | $38,040 |
Mortgage History
| Date | Status | Loan Amount | Loan Type |
|---|---|---|---|
| Closed | $126,928 | Stand Alone Refi Refinance Of Original Loan | |
| Closed | $129,286 | No Value Available |
Similar Homes in the area
Source: Bright MLS
MLS Number: WVBE2032244
APN: 02-07- 5S-0121.0000
- 396 Wendover Dr
- 63 Lewill Ln
- 80 Stadium Cir
- 47 Mineral Dr
- 0 Mish Rd
- 3462 Gerrardstown Rd
- 370, 382 Kerns St
- 0 Gerrardstown Rd Unit WVBE2037604
- 0 Gerrardstown Rd Unit WVBE2017078
- 16 Zander Rd
- 15 Sorento Ct
- 15 Zander Rd
- 177 Dellinger Dr
- 0 Middleway Pike Unit WVBE2034110
- 404 Pinnacle Dr
- 0 Arden Nollville Rd and Interstate 81 Unit WVBE2037020
- 167 Middleway Pike
- Lot 55 Bigler Rd Unit HARRIETT
- Lot 52 Bigler Rd Unit HARRIETT
- Lot 51 Bigler Rd Unit HARRIETT
