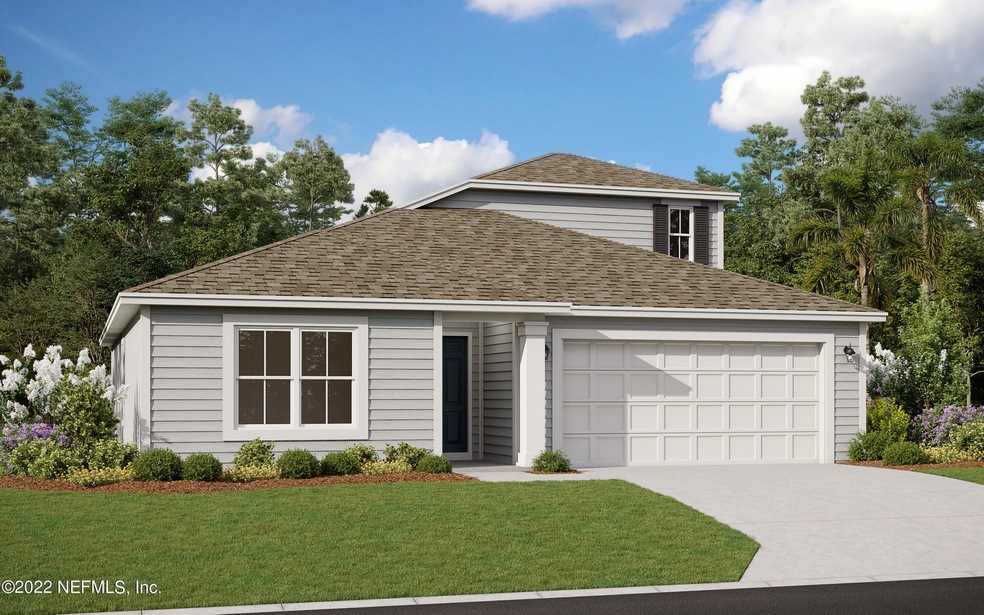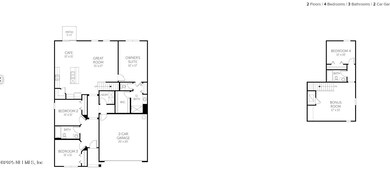
4720 Argand Dr Jacksonville, FL 32218
Forest Trails Neighborhood
4
Beds
3
Baths
2,201
Sq Ft
7,187
Sq Ft Lot
Highlights
- New Construction
- Bonus Room
- Screened Porch
- Traditional Architecture
- Great Room
- Breakfast Area or Nook
About This Home
As of April 2025*Images shown are for illustrative purposes only* Amherst II Open floor plan with four bedrooms, a loft and a covered lanai. Home has quartz countertops in the kitchen and cultured marble countertops in the bathrooms. It is equipped with ceramic tile in the living area, kitchen, baths and foyer. The home includes a 25 cu. ft. stainless steel refrigerator, garage door opener and mini blinds. HOA dues include high speed internet service.
Home Details
Home Type
- Single Family
Year Built
- Built in 2025 | New Construction
Lot Details
- Lot Dimensions are 50x120
- Zoning described as PUD
HOA Fees
- $105 Monthly HOA Fees
Parking
- 2 Car Attached Garage
- Garage Door Opener
Home Design
- Home to be built
- Traditional Architecture
- Wood Frame Construction
- Shingle Roof
Interior Spaces
- 2,201 Sq Ft Home
- 2-Story Property
- Entrance Foyer
- Great Room
- Bonus Room
- Screened Porch
- Fire and Smoke Detector
- Washer and Electric Dryer Hookup
Kitchen
- Breakfast Area or Nook
- Electric Range
- Microwave
- Dishwasher
- Kitchen Island
- Disposal
Bedrooms and Bathrooms
- 4 Bedrooms
- Split Bedroom Floorplan
- Walk-In Closet
- 3 Full Bathrooms
- Shower Only
Schools
- Garden City Elementary School
- Highlands Middle School
- Jean Ribault High School
Utilities
- Zoned Heating and Cooling
- Heat Pump System
- Electric Water Heater
Listing and Financial Details
- Assessor Parcel Number 020007-1300
Community Details
Overview
- Priority Mgt/Chase Association, Phone Number (904) 945-8955
- Dunns Crossing Subdivision
Recreation
- Community Playground
Map
Create a Home Valuation Report for This Property
The Home Valuation Report is an in-depth analysis detailing your home's value as well as a comparison with similar homes in the area
Home Values in the Area
Average Home Value in this Area
Property History
| Date | Event | Price | Change | Sq Ft Price |
|---|---|---|---|---|
| 04/11/2025 04/11/25 | Sold | $339,990 | -8.4% | $154 / Sq Ft |
| 03/01/2025 03/01/25 | Price Changed | $370,990 | +0.3% | $169 / Sq Ft |
| 02/28/2025 02/28/25 | Pending | -- | -- | -- |
| 02/23/2025 02/23/25 | For Sale | $369,990 | -- | $168 / Sq Ft |
Source: realMLS (Northeast Florida Multiple Listing Service)
Tax History
| Year | Tax Paid | Tax Assessment Tax Assessment Total Assessment is a certain percentage of the fair market value that is determined by local assessors to be the total taxable value of land and additions on the property. | Land | Improvement |
|---|---|---|---|---|
| 2024 | -- | -- | -- | -- |
Source: Public Records
Similar Homes in Jacksonville, FL
Source: realMLS (Northeast Florida Multiple Listing Service)
MLS Number: 2071867
APN: 020007-1300
Nearby Homes
- 11222 Robert Masters Ct
- 11222 Robert Masters Ct
- 11222 Robert Masters Ct
- 11222 Robert Masters Ct
- 11222 Robert Masters Ct
- 11222 Robert Masters Ct
- 11222 Robert Masters Ct
- 11222 Robert Masters Ct
- 11706 Robert Masters Blvd
- 11234 Robert Masters Ct
- 11240 Robert Masters Ct
- 11084 Ker Del Rd
- 5049 Bramante Dr
- 11340 V C Johnson Rd
- 11361 Scenic Point Cir
- 11440 V C Johnson Rd
- 10912 Ventnor Ave
- 11644 V C Johnson Rd
- 5125 Johnson Creek Dr
- 11568 Johnson Creek Cir

