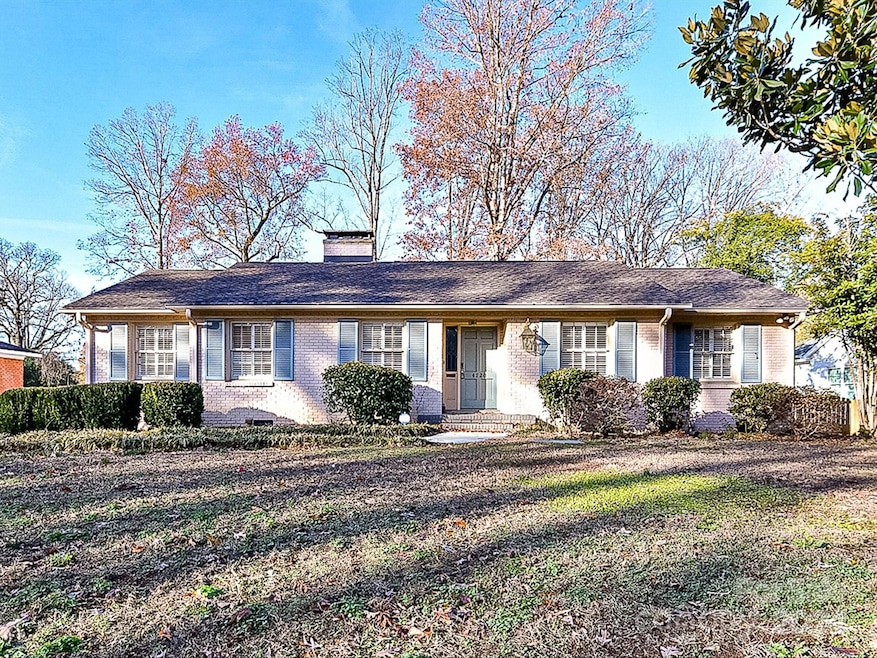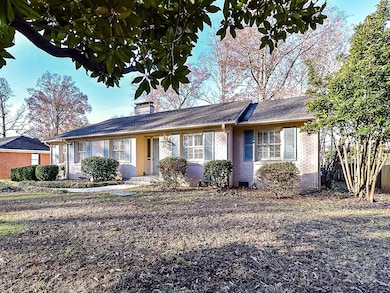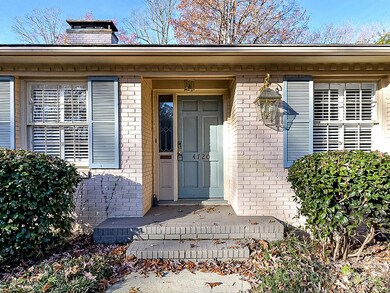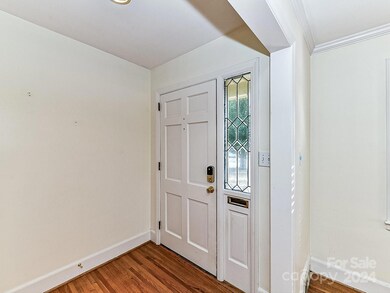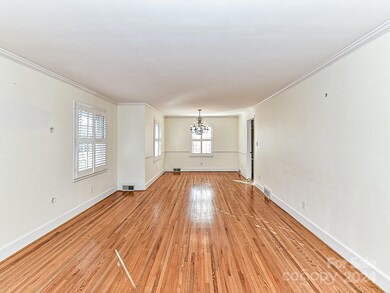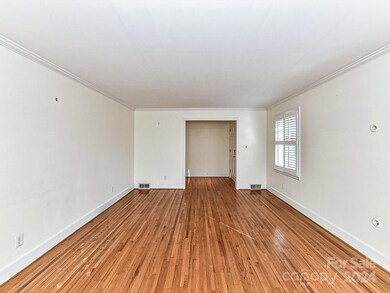
4720 Aspen Ct Charlotte, NC 28210
Beverly Woods NeighborhoodHighlights
- Deck
- Wood Flooring
- Walk-In Closet
- Sharon Elementary Rated A-
- 2 Car Detached Garage
- Kitchen Island
About This Home
As of March 2025LOCATION, LOCATION, LOCATION!! Great opportunity to own in desirable Fairmeadows neighborhood situated in the heart of SOUTHPARK. This full-brick ranch home features primary bedroom with fully renovated master bath, 2 secondary bedrooms and a secondary bath. Kitchen has been updated with quartz counters, kitchen island, and stainless appliances. Separate dining and living room areas, wood floors throughout, cozy fireplace in family room, SUNROOM leads to over-sized back deck, new roof 2018, large flat back yard. NEW IN 2023 AT APPROXIMATE CULUMATIVE COST OF $200K...748 SF DETACHED 2 CAR GARAGE WITH ATTACHED COVERED AREA, NEW DRIVEWAY WITH LARGE BACK PARKING AREA, NEW 600+ SF BACK DECK!!
Last Agent to Sell the Property
First Priority Realty Inc. Brokerage Email: Lori@1priorityrealty.com License #237377
Home Details
Home Type
- Single Family
Est. Annual Taxes
- $5,318
Year Built
- Built in 1963
Parking
- 2 Car Detached Garage
- Detached Carport Space
- Driveway
Home Design
- Four Sided Brick Exterior Elevation
Interior Spaces
- 1-Story Property
- Family Room with Fireplace
- Crawl Space
- Pull Down Stairs to Attic
Kitchen
- Self-Cleaning Convection Oven
- Gas Range
- Range Hood
- Dishwasher
- Kitchen Island
- Disposal
Flooring
- Wood
- Tile
Bedrooms and Bathrooms
- 3 Main Level Bedrooms
- Walk-In Closet
- 2 Full Bathrooms
Schools
- Sharon Elementary School
- Alexander Graham Middle School
- South Mecklenburg High School
Utilities
- Forced Air Heating and Cooling System
- Vented Exhaust Fan
- Heating System Uses Natural Gas
- Gas Water Heater
Additional Features
- Deck
- Property is zoned N1-A
Community Details
- Fairmeadows Subdivision
Listing and Financial Details
- Assessor Parcel Number 179-011-29
Map
Home Values in the Area
Average Home Value in this Area
Property History
| Date | Event | Price | Change | Sq Ft Price |
|---|---|---|---|---|
| 03/12/2025 03/12/25 | Sold | $775,000 | -4.9% | $373 / Sq Ft |
| 01/28/2025 01/28/25 | Price Changed | $815,000 | -8.4% | $393 / Sq Ft |
| 01/09/2025 01/09/25 | Price Changed | $890,000 | -6.3% | $429 / Sq Ft |
| 12/20/2024 12/20/24 | Price Changed | $950,000 | -4.5% | $458 / Sq Ft |
| 12/13/2024 12/13/24 | For Sale | $995,000 | 0.0% | $480 / Sq Ft |
| 08/21/2019 08/21/19 | Rented | $2,500 | 0.0% | -- |
| 08/14/2019 08/14/19 | For Rent | $2,500 | 0.0% | -- |
| 03/24/2018 03/24/18 | Rented | $2,500 | -99.5% | -- |
| 03/14/2018 03/14/18 | Under Contract | -- | -- | -- |
| 03/05/2018 03/05/18 | Sold | $488,000 | 0.0% | $238 / Sq Ft |
| 03/05/2018 03/05/18 | For Rent | $2,500 | 0.0% | -- |
| 02/10/2018 02/10/18 | Pending | -- | -- | -- |
| 02/09/2018 02/09/18 | For Sale | $495,000 | -- | $241 / Sq Ft |
Tax History
| Year | Tax Paid | Tax Assessment Tax Assessment Total Assessment is a certain percentage of the fair market value that is determined by local assessors to be the total taxable value of land and additions on the property. | Land | Improvement |
|---|---|---|---|---|
| 2023 | $5,318 | $640,000 | $275,000 | $365,000 |
| 2022 | $4,804 | $484,800 | $200,000 | $284,800 |
| 2021 | $4,793 | $484,800 | $200,000 | $284,800 |
| 2020 | $4,785 | $484,800 | $200,000 | $284,800 |
| 2019 | $4,770 | $484,800 | $200,000 | $284,800 |
| 2018 | $3,268 | $243,500 | $122,400 | $121,100 |
| 2017 | $3,215 | $243,500 | $122,400 | $121,100 |
| 2016 | $3,205 | $243,500 | $122,400 | $121,100 |
| 2015 | $3,194 | $243,500 | $122,400 | $121,100 |
| 2014 | $3,190 | $0 | $0 | $0 |
Mortgage History
| Date | Status | Loan Amount | Loan Type |
|---|---|---|---|
| Open | $697,500 | New Conventional | |
| Closed | $697,500 | New Conventional | |
| Previous Owner | $35,000 | Credit Line Revolving | |
| Previous Owner | $291,300 | New Conventional | |
| Previous Owner | $299,500 | New Conventional | |
| Previous Owner | $305,000 | Unknown | |
| Previous Owner | $50,000 | Credit Line Revolving | |
| Previous Owner | $176,500 | Fannie Mae Freddie Mac | |
| Previous Owner | $88,450 | Credit Line Revolving | |
| Previous Owner | $44,000 | Credit Line Revolving | |
| Previous Owner | $177,700 | Unknown | |
| Previous Owner | $33,000 | Credit Line Revolving |
Deed History
| Date | Type | Sale Price | Title Company |
|---|---|---|---|
| Warranty Deed | $775,000 | Liberty Premier Title Llc | |
| Warranty Deed | $775,000 | Liberty Premier Title Llc | |
| Warranty Deed | $488,000 | None Available | |
| Warranty Deed | $222,500 | -- |
Similar Homes in Charlotte, NC
Source: Canopy MLS (Canopy Realtor® Association)
MLS Number: 4207099
APN: 179-011-29
- 6319 Hazelton Dr
- 2825 Sharon View Rd
- 5007 Sharon Rd Unit R
- 5007 Sharon Rd Unit S
- 5003 Sharon Rd Unit S
- 5009 Sharon Rd Unit E
- 5001 Sharon Rd Unit H
- 5011 Sharon Rd Unit J
- 5011 Sharon Rd Unit B
- 2924 Sharon View Rd Unit C
- 2924 Sharon View Rd Unit B
- 2924 Sharon View Rd Unit A
- 4620 Piedmont Row Dr Unit 615
- 4620 Piedmont Row Dr Unit 601
- 4620 Piedmont Row Dr Unit 605
- 4620 Piedmont Row Dr Unit 318
- 4620 Piedmont Row Dr Unit 608
- 6301 Park Dr S
- 4132 Sulkirk Rd
- 5717 Closeburn Rd
