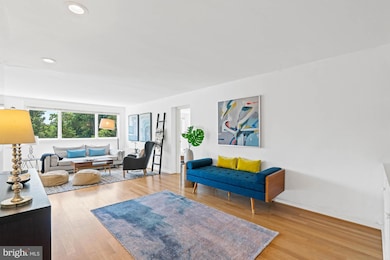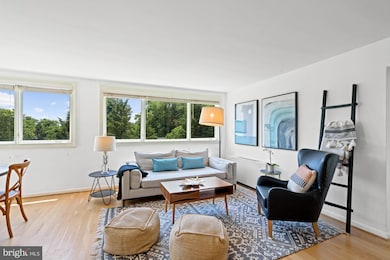
4720 Chevy Chase Dr Unit 503 Chevy Chase, MD 20815
Downtown Bethesda NeighborhoodEstimated payment $5,734/month
Highlights
- Gourmet Kitchen
- City View
- Traditional Floor Plan
- Somerset Elementary School Rated A
- Contemporary Architecture
- Wood Flooring
About This Home
Discover the allure of this rarely available spacious 3 bd/2 ba top floor end unit at 4720 Chevy Chase Drive, Unit 503 spread over 1450 SF. This exceptional property boasts an updated kitchen and baths, gleaming hardwood floors, complemented by a large private outdoor balcony/patio area, ideal for enjoying the serene surroundings and hosting gatherings.
The thoughtfully designed open floor plan features a spacious living/dining room with a well-sized functional and updated kitchen with new stainless steel appliances, and a wide private balcony offering views of stunning parkland. The owner's suite is a serene and relaxing space with a generous walk in closet. There is a full bath right on the hallway with a wall of closet space for all your storage needs. The second and third bedrooms, also generously proportioned, share a full hall bath which was fully renovated in 2023. Also, there are three additional walk-in closets for ample storage. A new washer/dryer was added to the property in 2023 making it one of the only units in the building to have the added convenience of in-unit laundry. Also, the hardwood floors in the hallway and on the two bedrooms were newly installed in 2023.
This unique unit offers open concept elegance, walk-in closets, and ample storage space, including a separate secured storage unit on the basement level. For added convenience, the unit includes one assigned parking space. Seize the opportunity to own this exceptional top floor end unit, perfectly positioned to offer a harmonious blend of comfort, modern amenities.
The prime location offers close proximity to the coveted Norwood Local Park, featuring sprawling and lush greenery, this public space is complete with a kids playground, recreational amenities, free tennis courts, and an aquatic center. Washington Sports Club for fitness enthusiasts is across the street as is PetSmart for those pet enthusiasts, Trader Joe’s is right up the street as is Target for convenient shopping. And just steps away is the vibrant downtown Bethesda scene, known for its eclectic mix of dining, entertainment, and cultural attractions. And. walk to the Bethesda Metro and Friendship Heights Metro makes this a commuter’s delight.
Property Details
Home Type
- Condominium
Est. Annual Taxes
- $6,056
Year Built
- Built in 1962
HOA Fees
- $1,384 Monthly HOA Fees
Property Views
- City
- Park or Greenbelt
Home Design
- Contemporary Architecture
- Flat Roof Shape
Interior Spaces
- 1,450 Sq Ft Home
- Property has 1 Level
- Traditional Floor Plan
- Built-In Features
- Double Pane Windows
- Window Treatments
- Wood Frame Window
- Casement Windows
- Window Screens
- Sliding Doors
- Combination Dining and Living Room
- Washer and Dryer Hookup
Kitchen
- Gourmet Kitchen
- Gas Oven or Range
- Built-In Microwave
- Dishwasher
- Stainless Steel Appliances
- Upgraded Countertops
- Disposal
Flooring
- Wood
- Ceramic Tile
Bedrooms and Bathrooms
- 3 Main Level Bedrooms
- En-Suite Bathroom
- Walk-In Closet
- 2 Full Bathrooms
Parking
- 1 Open Parking Space
- 1 Parking Space
- Parking Lot
- Parking Space Conveys
- 1 Assigned Parking Space
Accessible Home Design
- Accessible Elevator Installed
- Ramp on the main level
Schools
- Somerset Elementary School
- Westland Middle School
- Bethesda-Chevy Chase High School
Utilities
- Cooling System Mounted In Outer Wall Opening
- Central Heating
- Hot Water Baseboard Heater
- Natural Gas Water Heater
Additional Features
- Energy-Efficient Windows
- Terrace
Listing and Financial Details
- Assessor Parcel Number 160701816845
Community Details
Overview
- Association fees include air conditioning, electricity, exterior building maintenance, gas, heat, management, reserve funds, sewer, water
- Mid-Rise Condominium
- 4720 Chevy Chase Dr Subdivision
Amenities
- Laundry Facilities
- Community Storage Space
Pet Policy
- Pets allowed on a case-by-case basis
Map
Home Values in the Area
Average Home Value in this Area
Tax History
| Year | Tax Paid | Tax Assessment Tax Assessment Total Assessment is a certain percentage of the fair market value that is determined by local assessors to be the total taxable value of land and additions on the property. | Land | Improvement |
|---|---|---|---|---|
| 2024 | $6,056 | $519,667 | $0 | $0 |
| 2023 | $4,238 | $424,333 | $0 | $0 |
| 2022 | $3,696 | $329,000 | $98,700 | $230,300 |
| 2021 | $3,690 | $329,000 | $98,700 | $230,300 |
| 2020 | $3,689 | $329,000 | $98,700 | $230,300 |
| 2019 | $5,235 | $470,000 | $141,000 | $329,000 |
| 2018 | $5,060 | $453,333 | $0 | $0 |
| 2017 | $4,188 | $436,667 | $0 | $0 |
| 2016 | -- | $420,000 | $0 | $0 |
| 2015 | $2,819 | $420,000 | $0 | $0 |
| 2014 | $2,819 | $420,000 | $0 | $0 |
Property History
| Date | Event | Price | Change | Sq Ft Price |
|---|---|---|---|---|
| 04/10/2025 04/10/25 | Price Changed | $689,000 | -2.7% | $475 / Sq Ft |
| 03/25/2025 03/25/25 | Price Changed | $708,000 | -6.2% | $488 / Sq Ft |
| 03/19/2025 03/19/25 | For Sale | $755,000 | 0.0% | $521 / Sq Ft |
| 12/03/2024 12/03/24 | Off Market | $755,000 | -- | -- |
| 09/27/2024 09/27/24 | Price Changed | $755,000 | -5.0% | $521 / Sq Ft |
| 09/04/2024 09/04/24 | For Sale | $795,000 | +22.3% | $548 / Sq Ft |
| 04/11/2022 04/11/22 | Sold | $650,000 | +0.8% | $470 / Sq Ft |
| 03/27/2022 03/27/22 | Pending | -- | -- | -- |
| 02/10/2022 02/10/22 | For Sale | $645,000 | 0.0% | $466 / Sq Ft |
| 01/12/2021 01/12/21 | Rented | $3,100 | -8.8% | -- |
| 12/28/2020 12/28/20 | Price Changed | $3,400 | -5.6% | $2 / Sq Ft |
| 11/01/2020 11/01/20 | For Rent | $3,600 | 0.0% | -- |
| 09/01/2019 09/01/19 | Rented | $3,600 | 0.0% | -- |
| 09/01/2019 09/01/19 | Rented | $3,600 | -2.7% | -- |
| 08/24/2019 08/24/19 | Price Changed | $3,700 | -2.6% | $3 / Sq Ft |
| 08/06/2019 08/06/19 | For Rent | $3,800 | +5.6% | -- |
| 07/24/2019 07/24/19 | Price Changed | $3,600 | -7.7% | $3 / Sq Ft |
| 06/27/2019 06/27/19 | For Rent | $3,900 | +11.4% | -- |
| 06/30/2014 06/30/14 | Rented | $3,500 | +2.9% | -- |
| 06/06/2014 06/06/14 | Under Contract | -- | -- | -- |
| 05/29/2014 05/29/14 | For Rent | $3,400 | -- | -- |
Deed History
| Date | Type | Sale Price | Title Company |
|---|---|---|---|
| Deed | $650,500 | First American Title | |
| Interfamily Deed Transfer | -- | None Available | |
| Deed | -- | -- |
Similar Homes in Chevy Chase, MD
Source: Bright MLS
MLS Number: MDMC2145452
APN: 07-01816845
- 4720 Chevy Chase Dr Unit 204
- 4720 Chevy Chase Dr Unit 406
- 4720 Chevy Chase Dr Unit 503
- 6820 Wisconsin Ave Unit 4011
- 6820 Wisconsin Ave Unit 2009
- 6820 Wisconsin Ave Unit 8001
- 6820 Wisconsin Ave Unit 6009
- 6820 Wisconsin Ave Unit 2008
- 4609 Davidson Dr
- 6722 Offutt Ln
- 4427 Bradley Ln
- 4703 Chevy Chase Blvd
- 7034 Strathmore St Unit 6
- 7036 Strathmore St Unit 311
- 4928 Bradley Blvd
- 4871 Chevy Chase Dr
- 6970 West Ave
- 4501 Walsh St
- 4717 Morgan Dr
- 7111 Woodmont Ave Unit 107






