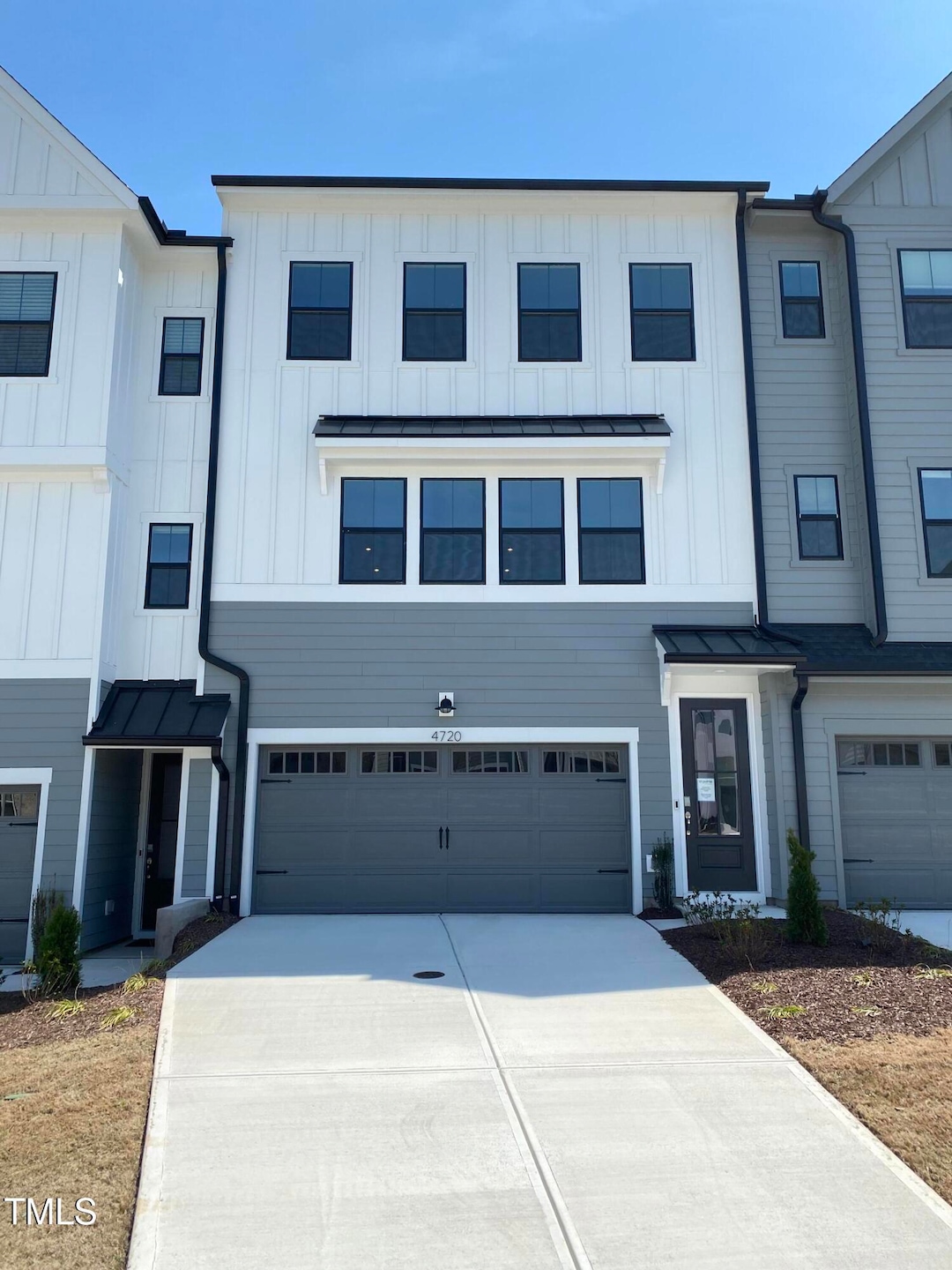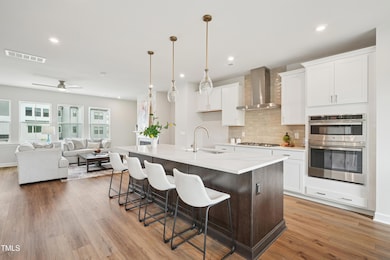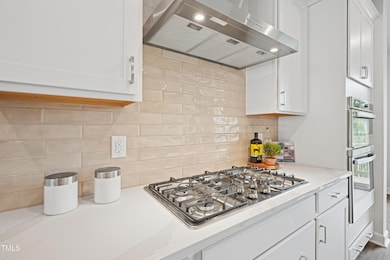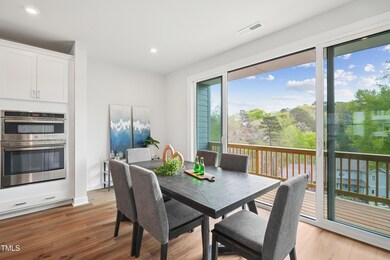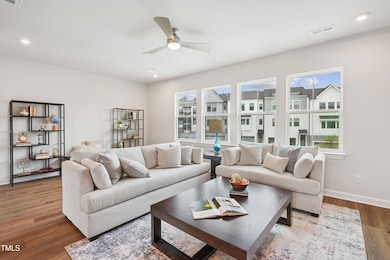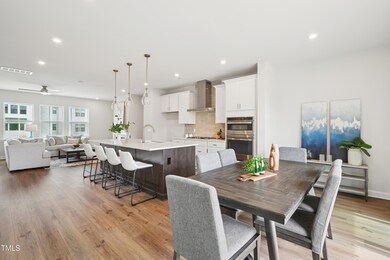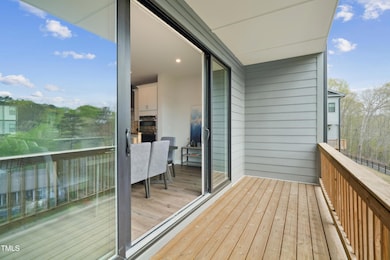
4720 Cypress Tree Ln Raleigh, NC 27612
Crabtree NeighborhoodEstimated payment $3,753/month
Highlights
- New Construction
- Contemporary Architecture
- Tile Flooring
- Stough Elementary School Rated A-
- 2 Car Attached Garage
- Forced Air Heating and Cooling System
About This Home
Home is READY NOW. Introducing the Kinston floor plan at Elm Park. 2252 sf, 3 bedrooms, 3.5 baths, flex space on the first floor with full bath and patio backing up to the woods. Gourmet kitchen upgraded convenient cabinets with pull out shelves, natural gas cooktop and quartz countertops. Main floor is great for entertaining with a huge 12 ft wide sliding glass door opening to a spacious deck with a mostly wooded view. Spacious primary bath with huge walk-in closet.
Elm Park's prime location is truly unbeatable. With close proximity to RDU Airport, Research Triangle Park, top-rated schools, and a vibrant selection of shopping, dining, and recreational opportunities, everything you need is just a short drive away. As well as immediate access to the Greenway taking you to Umstead Park or towards Raleigh, Crabtree Mall, North Hills, downtown or the Art Museum.
Townhouse Details
Home Type
- Townhome
Est. Annual Taxes
- $625
Year Built
- Built in 2024 | New Construction
HOA Fees
- $145 Monthly HOA Fees
Parking
- 2 Car Attached Garage
- 2 Open Parking Spaces
Home Design
- Home is estimated to be completed on 3/28/25
- Contemporary Architecture
- Slab Foundation
- Frame Construction
- Architectural Shingle Roof
- Low Volatile Organic Compounds (VOC) Products or Finishes
- HardiePlank Type
Interior Spaces
- 2,252 Sq Ft Home
- 3-Story Property
Flooring
- Carpet
- Tile
- Luxury Vinyl Tile
Bedrooms and Bathrooms
- 3 Bedrooms
Schools
- Stough Elementary School
- Oberlin Middle School
- Broughton High School
Utilities
- Forced Air Heating and Cooling System
- Heating System Uses Natural Gas
Additional Features
- No or Low VOC Paint or Finish
- 2,004 Sq Ft Lot
Community Details
- Association fees include ground maintenance
- Charleston Management Association, Phone Number (919) 847-3003
- Elm Park Subdivision
Listing and Financial Details
- Assessor Parcel Number 24
Map
Home Values in the Area
Average Home Value in this Area
Tax History
| Year | Tax Paid | Tax Assessment Tax Assessment Total Assessment is a certain percentage of the fair market value that is determined by local assessors to be the total taxable value of land and additions on the property. | Land | Improvement |
|---|---|---|---|---|
| 2024 | $625 | $80,000 | $80,000 | $0 |
Property History
| Date | Event | Price | Change | Sq Ft Price |
|---|---|---|---|---|
| 04/02/2025 04/02/25 | Price Changed | $637,145 | +0.5% | $283 / Sq Ft |
| 03/28/2025 03/28/25 | For Sale | $634,145 | -- | $282 / Sq Ft |
Similar Homes in Raleigh, NC
Source: Doorify MLS
MLS Number: 10085442
APN: 0786.19-51-3233-000
- 4720 Cypress Tree Ln
- 4730 Cypress Tree Ln
- 4706 Cypress Tree Ln
- 4717 Cypress Tree Ln
- 4742 Cypress Tree Ln
- 4711 Cypress Tree Ln
- 4504 Mint Leaf Ln
- 4506 Mint Leaf Ln
- 4505 Mint Leaf Ln
- 4501 Mint Leaf Ln
- 4507 Mint Leaf Ln
- 4511 Mint Leaf Ln
- 4804 Cypress Tree Ln
- 4501 Duraleigh Rd
- 4601 Timbermill Ct Unit 302
- 4631 Timbermill Ct Unit 301
- 4120 Picardy Dr
- 4617 Fawnbrook Cir
- 4101 John S Raboteau Wynd
- 5026 Clyden Cove
