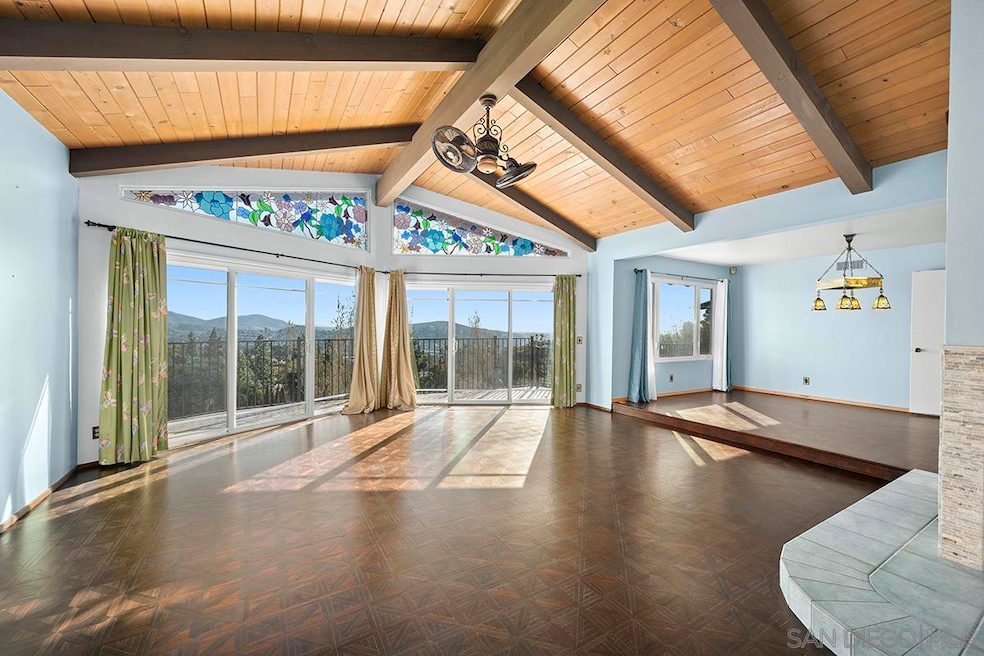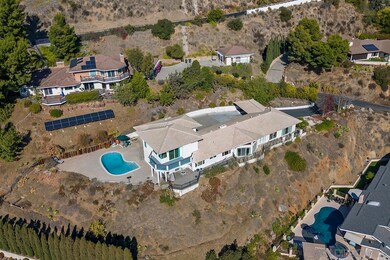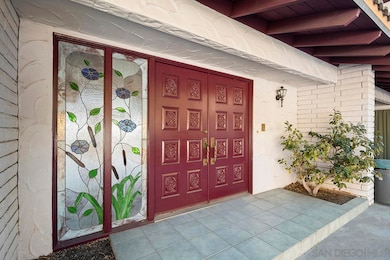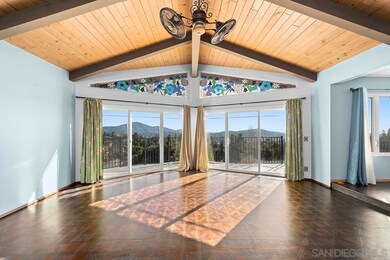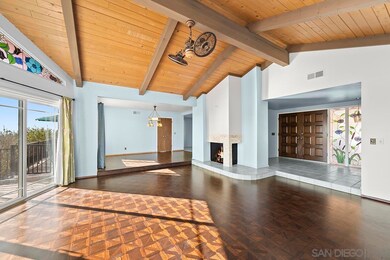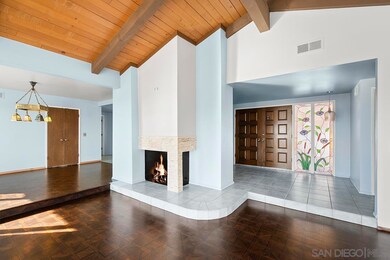
4720 Divine Way La Mesa, CA 91941
Casa de Oro-Mount Helix NeighborhoodHighlights
- Filtered Pool
- Two Primary Bedrooms
- Deck
- Grossmont High School Rated A
- Panoramic View
- Ranch Style House
About This Home
As of February 2025A ONCE IN A LIFETIME OPPORTUNITY! Nestled in the highly sought-after Mount Helix neighborhood of Grandview Estates, this expansive 3,800+ Sq. Ft. home offers breathtaking views and endless potential. Featuring a sparkling pool and updated primary suite, this residence is ready for you to transform it into your dream home. Perfectly priced to accommodate your vision, this home includes 5 bedrooms and 4 ½ baths all on a single level except for the newer added primary suite that enjoys its own private living-room, bedroom, bathroom and a double large walk-in closet. Welcome Home! Soak in sweeping views of the eastern mountains, sparkling city lights from Mexico, the serene Pacific Ocean, and the iconic Coronado Islands—all from the comfort of your own home. Nestled in a peaceful and quiet setting, this property offers an impressive arrival experience with a spacious driveway, a grand porte-cochere, and convenient turn-around space. The home is designed for both functionality and leisure, featuring a generously sized garage, a sparkling pool with an expansive deck, and stunning panoramic vistas. You'll love living on wide, beautifully landscaped streets lined with upscale homes that radiate pride of ownership—all set against the backdrop of Mount Helix's ideal climate. Inside, the home caters to easy living and seamless entertaining, with a large living room, a formal dining room, a cozy family eating area, and a comfortable family room. This residence is the perfect blend of elegance, functionality, and scenic beauty, offering an unparalleled lifestyle in one of San Diego's most desirable communities.
Last Agent to Sell the Property
Berkshire Hathaway HomeServices California Properties License #00809392

Home Details
Home Type
- Single Family
Est. Annual Taxes
- $4,568
Year Built
- Built in 1971
Lot Details
- 0.69 Acre Lot
- Open Space
- Partially Fenced Property
- Chain Link Fence
- Brick Fence
- Fence is in fair condition
- Steep Slope
- Front and Back Yard Sprinklers
- Sprinklers on Timer
- Property is zoned R-1:SINGLE
Parking
- 2 Car Attached Garage
- Attached Carport
- Porte-Cochere
- Driveway
Property Views
- Panoramic
- City Lights
- Mountain
- Valley
- Neighborhood
Home Design
- Ranch Style House
- Split Level Home
- Cosmetic Repairs Needed
- Clay Roof
- Stucco Exterior
- Partial Copper Plumbing
Interior Spaces
- 3,878 Sq Ft Home
- Built-In Features
- Bar
- Beamed Ceilings
- Cathedral Ceiling
- Ceiling Fan
- Wood Burning Fireplace
- Gas Fireplace
- Entrance Foyer
- Family Room Off Kitchen
- Living Room with Fireplace
- Dining Area
- Home Office
- Bonus Room
- Intercom
Kitchen
- Breakfast Area or Nook
- Double Oven
- Built-In Range
- Dishwasher
- Ceramic Countertops
- Disposal
Flooring
- Wood
- Parquet
- Linoleum
- Stone
- Tile
Bedrooms and Bathrooms
- 5 Bedrooms
- Double Master Bedroom
- Walk-In Closet
- Dressing Area
- Bathtub
- Shower Only
Laundry
- Laundry Room
- Washer and Gas Dryer Hookup
Accessible Home Design
- More Than Two Accessible Exits
Pool
- Filtered Pool
- In Ground Pool
- Gunite Pool
- Fence Around Pool
- Pool Equipment or Cover
Outdoor Features
- Balcony
- Deck
- Covered patio or porch
Utilities
- Cooling Available
- Natural Gas Connected
- Separate Water Meter
- Cable TV Available
Listing and Financial Details
- Assessor Parcel Number 496-390-03-00
Map
Home Values in the Area
Average Home Value in this Area
Property History
| Date | Event | Price | Change | Sq Ft Price |
|---|---|---|---|---|
| 02/21/2025 02/21/25 | Sold | $1,760,000 | +30.4% | $454 / Sq Ft |
| 01/23/2025 01/23/25 | Pending | -- | -- | -- |
| 01/09/2025 01/09/25 | For Sale | $1,350,000 | -- | $348 / Sq Ft |
Tax History
| Year | Tax Paid | Tax Assessment Tax Assessment Total Assessment is a certain percentage of the fair market value that is determined by local assessors to be the total taxable value of land and additions on the property. | Land | Improvement |
|---|---|---|---|---|
| 2024 | $4,568 | $343,859 | $59,990 | $283,869 |
| 2023 | $4,421 | $337,117 | $58,814 | $278,303 |
| 2022 | $4,345 | $330,508 | $57,661 | $272,847 |
| 2021 | $4,302 | $324,029 | $56,531 | $267,498 |
| 2020 | $4,127 | $320,708 | $55,952 | $264,756 |
| 2019 | $4,064 | $314,420 | $54,855 | $259,565 |
| 2018 | $3,939 | $308,256 | $53,780 | $254,476 |
| 2017 | $3,842 | $302,213 | $52,726 | $249,487 |
| 2016 | $3,697 | $296,289 | $51,693 | $244,596 |
| 2015 | $3,666 | $291,839 | $50,917 | $240,922 |
| 2014 | $3,598 | $286,123 | $49,920 | $236,203 |
Mortgage History
| Date | Status | Loan Amount | Loan Type |
|---|---|---|---|
| Previous Owner | $938,250 | Reverse Mortgage Home Equity Conversion Mortgage |
Deed History
| Date | Type | Sale Price | Title Company |
|---|---|---|---|
| Grant Deed | $1,760,000 | California Title Company | |
| Interfamily Deed Transfer | -- | -- |
Similar Homes in La Mesa, CA
Source: San Diego MLS
MLS Number: 250000703
APN: 496-390-03
- 0 Grandview Dr Unit PTP2502293
- 9945 Alto Dr
- 10160 Vista de la Cruz
- 9595 Alto Dr
- 4742 Mount Helix Dr
- 9740 Lake Helix Terrace
- 10028 Resmar Place
- 4911 Beaumont Dr
- 9481 La Cuesta Dr
- 9570 Alto Dr
- 9809 Bonnie Vista Dr
- 9909 San Cristobal Rd
- 4336 Crestview Dr
- 9430 Tropico Dr
- 9833 Estrella Dr
- 4404 Vista Way
- 10310 Fuerte Dr
- 9542 Ridgecrest Dr
- 4144 N Bonita St
- 9281 Madison Ave
