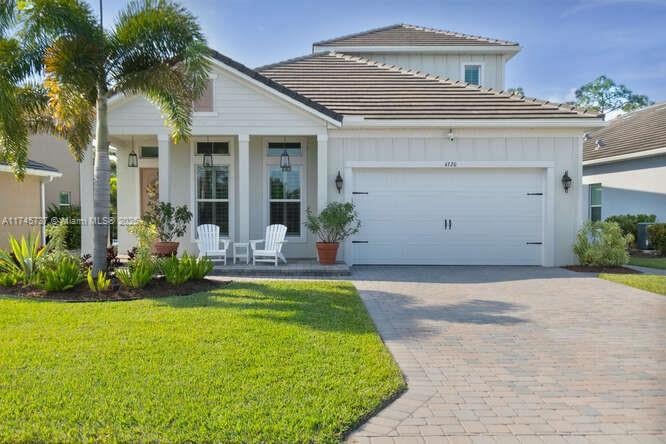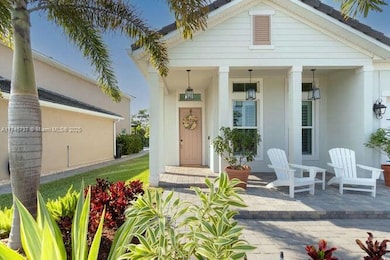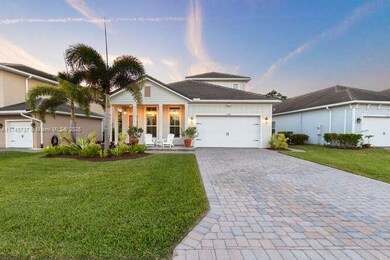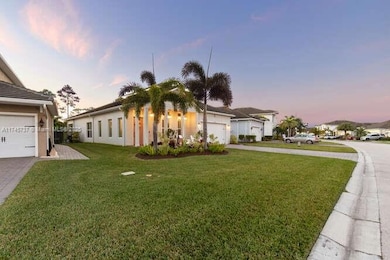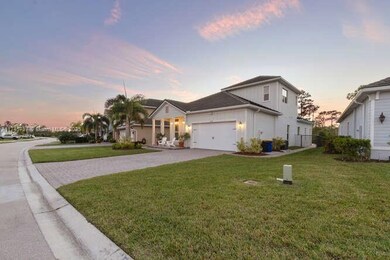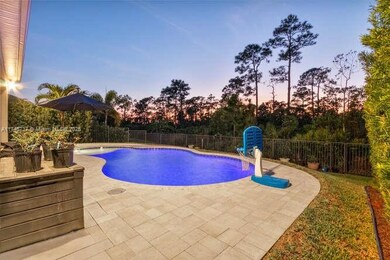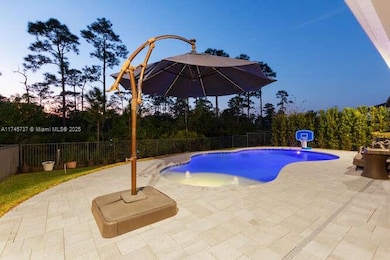
4720 SW Ardsley Dr Stuart, FL 34997
South Stuart NeighborhoodEstimated payment $6,076/month
Highlights
- Fitness Center
- In Ground Pool
- Clubhouse
- Martin County High School Rated A-
- Gated Community
- Vaulted Ceiling
About This Home
PRICE REDUCTION! DON'T MISS THIS Absolutely JAW-DROPPING MODEL-LIKE DESIGNER HOME! Antigua model with a Flex Room and Pool! 3 bedroom, 3.5 bath plus den with all the upgrades- porcelain wood tile flooring, plantation shutters throughout, stainless steel appliances, quartz countertops, impact windows/doors, epoxy garage floor, custom sunshade and more. Impact sliding doors framing a stunning, private view of the preserve. Plenty of upgrades outdoors as well! Unwind on the sundeck in the heated luxury salt water pool, relax under the covered lanai or enjoy relaxing on the custom extended patio. Banyan Bay combines the best features of natural living with sophisticated luxury amenities including a Community Pool, State of the Art Fitness Center and Community Room.
Open House Schedule
-
Saturday, April 26, 202512:00 to 3:00 pm4/26/2025 12:00:00 PM +00:004/26/2025 3:00:00 PM +00:00PRICE REDUCTION! DON'T MISS THIS Absolutely JAW-DROPPING MODEL-LIKE DESIGNER HOME! Antigua model with a Flex Room and Pool! 3 bedroom, 3.5 bath plus den with all the upgrades- porcelain wood tile flooring, plantation shutters throughout and much more!Add to Calendar
Home Details
Home Type
- Single Family
Est. Annual Taxes
- $8,501
Year Built
- Built in 2021
Lot Details
- 7,630 Sq Ft Lot
- East Facing Home
HOA Fees
- $350 Monthly HOA Fees
Parking
- 2 Car Attached Garage
- Automatic Garage Door Opener
- Driveway
- On-Street Parking
- Open Parking
Home Design
- Shingle Roof
- Concrete Block And Stucco Construction
Interior Spaces
- 2,592 Sq Ft Home
- 2-Story Property
- Vaulted Ceiling
- Ceiling Fan
- Plantation Shutters
- French Doors
- Great Room
- Combination Dining and Living Room
- Den
- Carpet
- Pool Views
Kitchen
- Self-Cleaning Oven
- Electric Range
- Microwave
- Dishwasher
- Snack Bar or Counter
- Disposal
Bedrooms and Bathrooms
- 3 Bedrooms
- Primary Bedroom on Main
- Split Bedroom Floorplan
- Walk-In Closet
- Dual Sinks
- Roman Tub
- Bathtub
- Shower Only in Primary Bathroom
Laundry
- Laundry in Utility Room
- Dryer
- Washer
Home Security
- High Impact Windows
- High Impact Door
- Fire and Smoke Detector
Outdoor Features
- In Ground Pool
- Patio
- Porch
Utilities
- Central Air
- Heat Pump System
- Electric Water Heater
Listing and Financial Details
- Assessor Parcel Number 413841009000003600
Community Details
Overview
- Banyan Bay Pud Phase 2A & Subdivision
- Mandatory home owners association
- Maintained Community
Recreation
- Fitness Center
- Community Pool
Additional Features
- Clubhouse
- Gated Community
Map
Home Values in the Area
Average Home Value in this Area
Tax History
| Year | Tax Paid | Tax Assessment Tax Assessment Total Assessment is a certain percentage of the fair market value that is determined by local assessors to be the total taxable value of land and additions on the property. | Land | Improvement |
|---|---|---|---|---|
| 2024 | $8,351 | $531,238 | -- | -- |
| 2023 | $8,351 | $515,766 | $0 | $0 |
| 2022 | $7,696 | $478,239 | $0 | $0 |
| 2021 | $2,992 | $150,000 | $150,000 | $0 |
| 2020 | $919 | $52,500 | $52,500 | $0 |
| 2019 | $0 | $52,500 | $52,500 | $0 |
Property History
| Date | Event | Price | Change | Sq Ft Price |
|---|---|---|---|---|
| 04/22/2025 04/22/25 | Price Changed | $899,000 | -5.3% | $347 / Sq Ft |
| 04/16/2025 04/16/25 | Price Changed | $949,000 | -2.2% | $366 / Sq Ft |
| 03/15/2025 03/15/25 | Price Changed | $970,000 | -1.5% | $374 / Sq Ft |
| 02/14/2025 02/14/25 | For Sale | $985,000 | +61.5% | $380 / Sq Ft |
| 07/22/2021 07/22/21 | Sold | $610,095 | +27.4% | $278 / Sq Ft |
| 06/22/2021 06/22/21 | Pending | -- | -- | -- |
| 08/10/2020 08/10/20 | For Sale | $478,990 | -- | $218 / Sq Ft |
Deed History
| Date | Type | Sale Price | Title Company |
|---|---|---|---|
| Special Warranty Deed | $610,100 | Nvr Settlement Services Inc | |
| Special Warranty Deed | $202,828 | Nvr Settlement Services Inc |
Mortgage History
| Date | Status | Loan Amount | Loan Type |
|---|---|---|---|
| Open | $548,250 | New Conventional |
Similar Homes in the area
Source: MIAMI REALTORS® MLS
MLS Number: A11745737
APN: 41-38-41-009-000-00360-0
- 4770 SW Ardsley Dr
- 4630 SW Ardsley Dr
- 771 SW South River Dr Unit 102
- 671 SW South River Dr Unit 106
- 911 SW South River Dr Unit 206
- 711 SW South River Dr Unit 101
- 841 SW South River Dr Unit 106
- 711 SW South River Dr Unit 204
- 4914 SW Montclair Dr
- 785 SW Pennfield Terrace
- 4842 SW Millbrook Ln
- 4853 SW Millbrook Ln
- 4862 SW Millbrook Ln
- 541 SW South River Dr Unit 102
- 735 SW Pennfield Terrace
- 4592 SW Millbrook Ln
- 5012 SW Winchester Dr
- 450 SW South River Dr Unit 207
- 360 SW South River Dr Unit 206
- 390 SW South River Dr Unit 202
