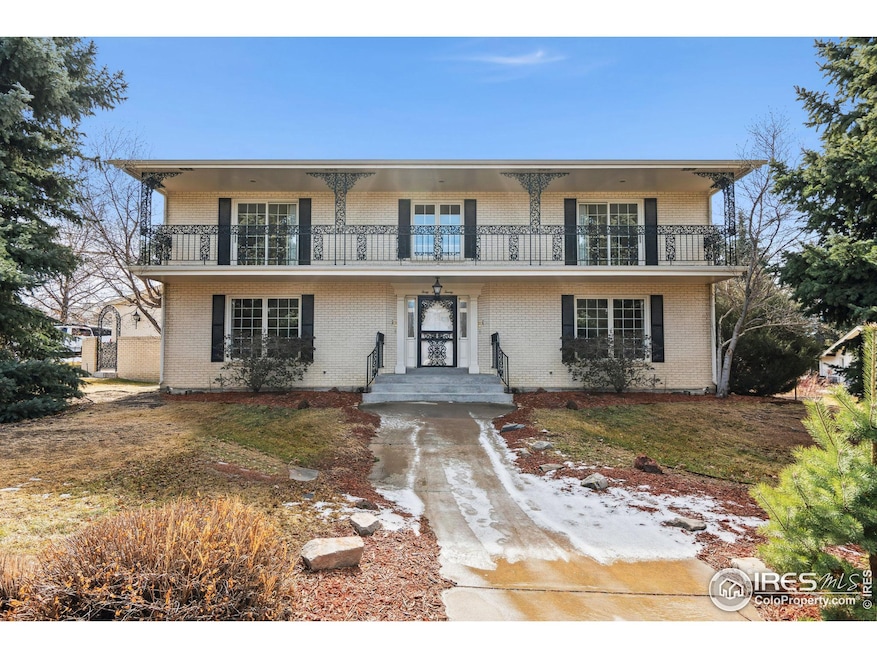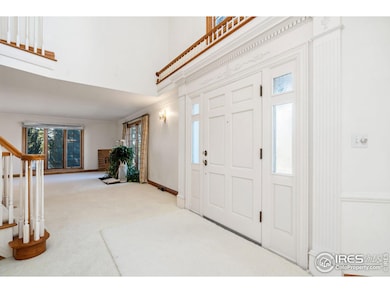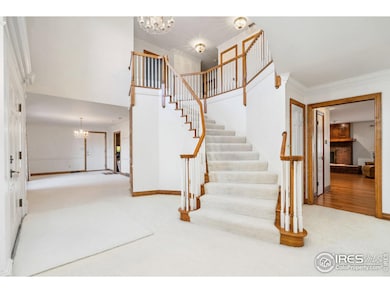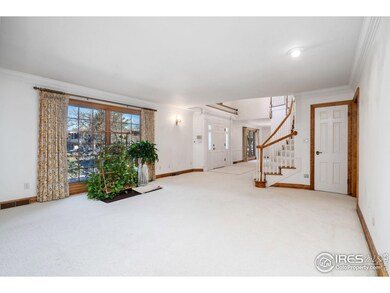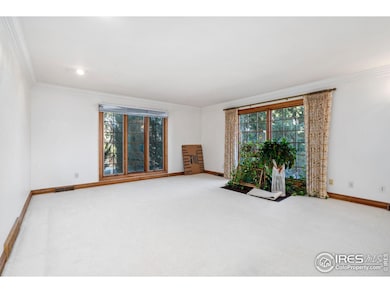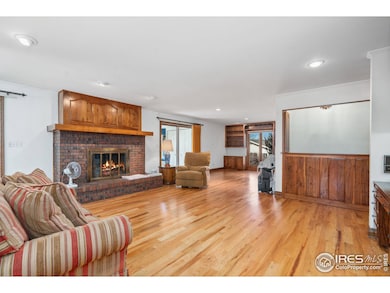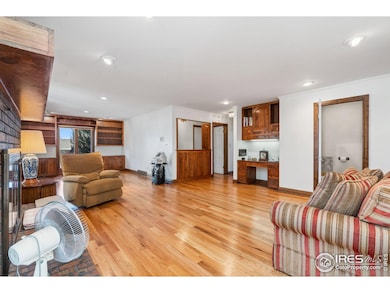
4720 W 10th Street Rd Greeley, CO 80634
Estimated payment $4,892/month
Highlights
- Open Floorplan
- Fireplace in Primary Bedroom
- Wood Flooring
- Colonial Architecture
- Cathedral Ceiling
- Loft
About This Home
$70,000.00 PRICE REDUCTION ON THIS BEAUTIFUL 2 STORY BRICK HOME!!Please call Marilyn for your personal showing!! Don't miss this well built custom home .Drift down the elegant staircase to welcome your guests. The gourmet kitchen ensures that your efforts are appreciated. Double ovens, extensive cabinetry and ample prep counter space. The formal dining room or charming breakfast nook, with bay window, gives you many seating options, as does the formal living room or charming main floor family room for family and friend gatherings.5 bedrooms, in including a luxurious primary suite, five piece primary bath, huge walk-in closet a cedar closet and one for all your shoes. This is definitely a custom home! All this on a 1/2 acre. All contribute to the appeal of this unique custom home. This home is huge!! 6,479 square feet and the three car garage is oversized with 1,155 square feet. There is also a surmount that is 14 X 29 with outdoor carpeting off of the family room as an added bonus!! Finally there is a balcony across the front with a black wrought iron railing to match the black shutters. Perfection at its finest describes this one of a kind home!! OPEN HOUSE: SATURDAY, MARCH 12TH. 1:00 - 3:00!!
Home Details
Home Type
- Single Family
Est. Annual Taxes
- $3,448
Year Built
- Built in 1974
Lot Details
- 0.54 Acre Lot
- Cul-De-Sac
- North Facing Home
- Sprinkler System
Parking
- 3 Car Attached Garage
- Garage Door Opener
Home Design
- Colonial Architecture
- Brick Veneer
- Wood Frame Construction
- Fiberglass Roof
Interior Spaces
- 6,478 Sq Ft Home
- 2-Story Property
- Open Floorplan
- Wet Bar
- Central Vacuum
- Cathedral Ceiling
- Gas Log Fireplace
- Double Pane Windows
- Wood Frame Window
- Family Room
- Dining Room
- Home Office
- Recreation Room with Fireplace
- Loft
- Sun or Florida Room
Kitchen
- Eat-In Kitchen
- Double Oven
- Electric Oven or Range
- Freezer
- Dishwasher
Flooring
- Wood
- Carpet
Bedrooms and Bathrooms
- 5 Bedrooms
- Fireplace in Primary Bedroom
- Walk-In Closet
- Jack-and-Jill Bathroom
- Bathtub and Shower Combination in Primary Bathroom
Laundry
- Laundry on main level
- Washer and Dryer Hookup
Outdoor Features
- Balcony
- Enclosed patio or porch
- Outdoor Gas Grill
Schools
- Monfort Elementary School
- Heath Middle School
- Greeley Central High School
Utilities
- Forced Air Heating and Cooling System
Community Details
- No Home Owners Association
- Hilltop Subdivision
Listing and Financial Details
- Assessor Parcel Number R1990986
Map
Home Values in the Area
Average Home Value in this Area
Tax History
| Year | Tax Paid | Tax Assessment Tax Assessment Total Assessment is a certain percentage of the fair market value that is determined by local assessors to be the total taxable value of land and additions on the property. | Land | Improvement |
|---|---|---|---|---|
| 2024 | $3,446 | $53,000 | $6,280 | $46,720 |
| 2023 | $3,446 | $53,510 | $6,340 | $47,170 |
| 2022 | $3,770 | $50,180 | $6,510 | $43,670 |
| 2021 | $3,889 | $51,620 | $6,700 | $44,920 |
| 2020 | $3,100 | $42,710 | $6,700 | $36,010 |
| 2019 | $3,108 | $42,710 | $6,700 | $36,010 |
| 2018 | $2,206 | $33,840 | $6,160 | $27,680 |
| 2017 | $2,218 | $33,840 | $6,160 | $27,680 |
| 2016 | $2,377 | $40,080 | $6,810 | $33,270 |
| 2015 | $2,368 | $40,080 | $6,810 | $33,270 |
| 2014 | $1,849 | $24,470 | $5,140 | $19,330 |
Property History
| Date | Event | Price | Change | Sq Ft Price |
|---|---|---|---|---|
| 04/08/2025 04/08/25 | Price Changed | $825,000 | -7.8% | $127 / Sq Ft |
| 02/27/2025 02/27/25 | For Sale | $895,000 | -- | $138 / Sq Ft |
Deed History
| Date | Type | Sale Price | Title Company |
|---|---|---|---|
| Interfamily Deed Transfer | -- | None Available | |
| Deed | $297,000 | -- |
Mortgage History
| Date | Status | Loan Amount | Loan Type |
|---|---|---|---|
| Closed | $0 | New Conventional | |
| Open | $238,147 | Unknown | |
| Closed | $233,500 | Unknown | |
| Closed | $250,000 | Unknown |
Similar Homes in Greeley, CO
Source: IRES MLS
MLS Number: 1027305
APN: R1990986
- 1009 47th Ave
- 1007 48th Ave
- 1024 49th Ave
- 4931 W 8th Street Rd
- 511 46th Avenue Way
- 915 44th Avenue Ct Unit 1
- 911 44th Avenue Ct Unit 8
- 950 52nd Avenue Ct Unit 4
- 950 52nd Avenue Ct Unit 3
- 815 50th Ave
- 1001 43rd Ave Unit 32
- 1001 43rd Ave Unit 55
- 1001 43rd Ave Unit 53
- 1001 43rd Ave Unit 39
- 922 52nd Ave
- 828 52nd Ave
- 4927 W 6th St
- 917 52nd Ave
- 1317 42nd Ave
- 5275 W 9th Street Dr
