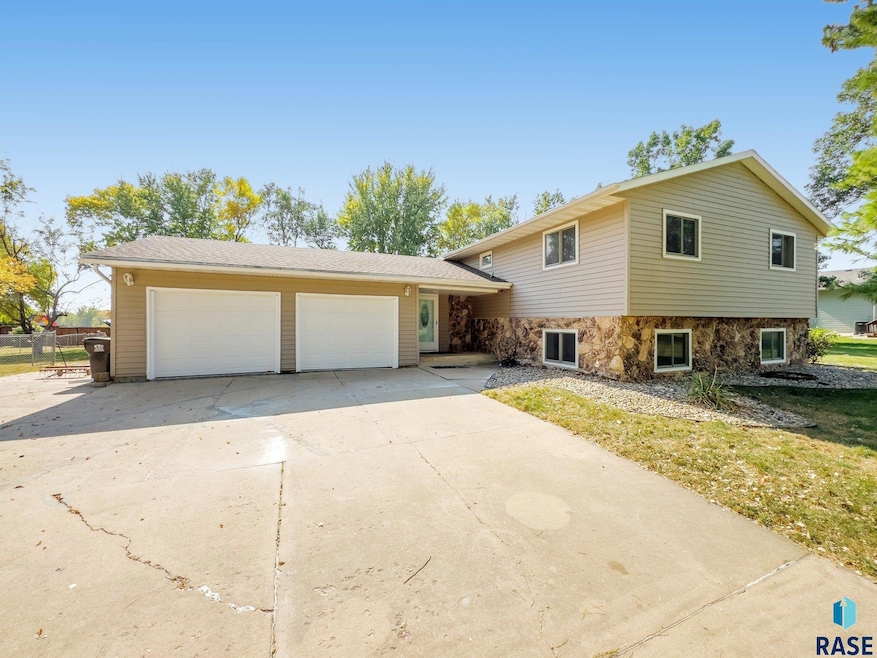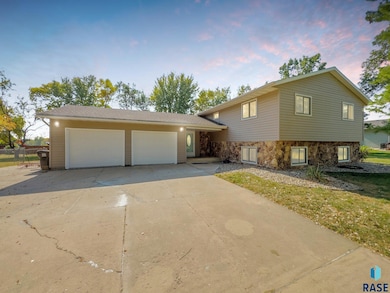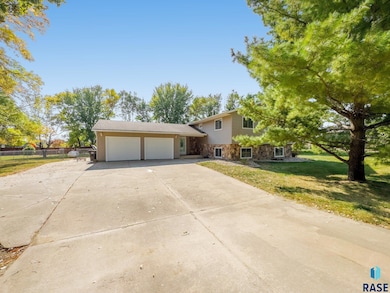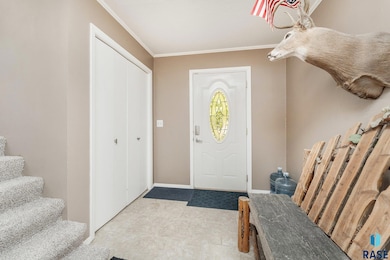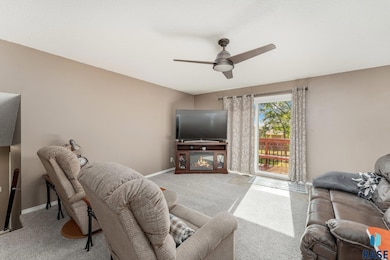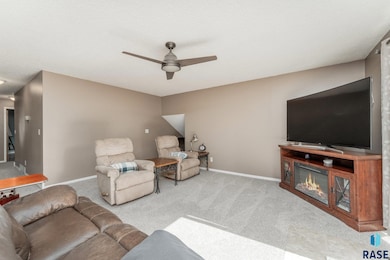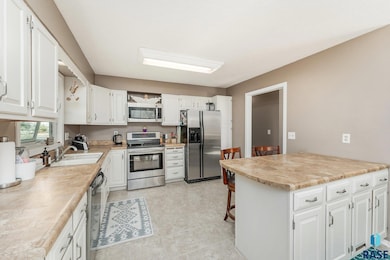
47205 94th St Sioux Falls, SD 57108
Estimated payment $2,517/month
Highlights
- Popular Property
- Main Floor Primary Bedroom
- Landscaped with Trees
- Deck
- 2 Car Attached Garage
- Ceramic Tile Flooring
About This Home
Welcome to this spacious 5-bedroom, 3-bathroom home nestled on nearly ¾ of an acre just outside Sioux Falls. This inviting residence boasts numerous updates, ensuring comfort and convenience for modern living. Step inside to a large foyer that creates a warm first impression, leading you into the heart of the home. The bright and airy living spaces feature updated windows that flood the interiors with natural light. The home includes a total of five generously sized bedrooms, perfect living or accommodating guests. Three updated bathrooms provide ample convenience for everyone. Outside, the majority of the expansive backyard is fenced, offering a secure space for children and pets to play or for you to enjoy outdoor gatherings. With plenty of room to roam, the outdoor area is a fantastic feature of this property. Additional upgrades such as a new furnace, central air conditioning, some flooring and dishwasher. This home combines spacious living with modern amenities in a serene setting just minutes from the city. Don’t miss the opportunity to make this beautiful property your own!
Home Details
Home Type
- Single Family
Est. Annual Taxes
- $3,473
Year Built
- Built in 1978
Lot Details
- 0.89 Acre Lot
- Lot Dimensions are 230 x 168
- Chain Link Fence
- Landscaped with Trees
Parking
- 2 Car Attached Garage
- Parking Pad
- Garage Door Opener
Home Design
- Split Foyer
- Composition Shingle Roof
- Vinyl Siding
- Stone Exterior Construction
Interior Spaces
- 2,273 Sq Ft Home
- Ceiling Fan
- Fire and Smoke Detector
- Dryer
Kitchen
- Microwave
- Dishwasher
- Disposal
Flooring
- Carpet
- Laminate
- Ceramic Tile
- Vinyl
Bedrooms and Bathrooms
- 5 Bedrooms | 3 Main Level Bedrooms
- Primary Bedroom on Main
Basement
- Basement Fills Entire Space Under The House
- Sump Pump
- Bedroom in Basement
Outdoor Features
- Deck
- Storage Shed
Schools
- Harrisburg Endeavor Elementary School
- North Middle School
- Harrisburg High School
Utilities
- Central Heating and Cooling System
- Rural Water
- Electric Water Heater
- Water Softener is Owned
- Septic System
- Lift System Sewer
- Satellite Dish
- Cable TV Available
Community Details
- Property has a Home Owners Association
- Temporary Check Back Subdivision
Listing and Financial Details
- Assessor Parcel Number 100.50.21.A080
Map
Home Values in the Area
Average Home Value in this Area
Tax History
| Year | Tax Paid | Tax Assessment Tax Assessment Total Assessment is a certain percentage of the fair market value that is determined by local assessors to be the total taxable value of land and additions on the property. | Land | Improvement |
|---|---|---|---|---|
| 2024 | $3,398 | $268,245 | $0 | $0 |
| 2023 | $3,473 | $237,559 | $44,850 | $192,709 |
| 2022 | $2,616 | $208,085 | $44,850 | $163,235 |
| 2021 | $2,618 | $185,964 | $33,396 | $152,568 |
| 2020 | $2,768 | $182,930 | $30,360 | $152,570 |
| 2019 | $2,518 | $164,530 | $30,360 | $134,170 |
| 2018 | $2,488 | $164,530 | $0 | $0 |
| 2017 | $2,474 | $164,530 | $0 | $0 |
| 2016 | $2,566 | $164,530 | $0 | $0 |
| 2015 | $2,175 | $138,328 | $0 | $0 |
| 2014 | $2,175 | $138,328 | $0 | $0 |
| 2013 | -- | $134,758 | $0 | $0 |
Property History
| Date | Event | Price | Change | Sq Ft Price |
|---|---|---|---|---|
| 04/18/2025 04/18/25 | For Sale | $399,900 | -- | $176 / Sq Ft |
Similar Homes in Sioux Falls, SD
Source: REALTOR® Association of the Sioux Empire
MLS Number: 22502790
APN: 100.50.21.A080
- 3403 3403-3409 W 93rd St
- 3503 W 93rd St Unit 1-4
- 8103 S Seven Oaks Dr
- 3527 W 91st Place
- 3531 W 91st Place
- 2904 W Cinnamon Cir
- 3601 W 88th St
- 8208 Spice Hill Cir
- 27002 Louise Ave
- 7610 S Peregrine Place
- 2719 W Oak Hill Dr
- 7608 S Hughes Ave
- 7660 S Rose Crest Ct
- 3500 W Hughes Place
- 7442 S Louise Ave Unit 301
- 7434 S Louise Ave Unit C103
- 4408 W Delafield Cir
- 7628 S Beal Ave
- 4423 W Townsley Place
- 7717 S Townsley Ave Unit 1
