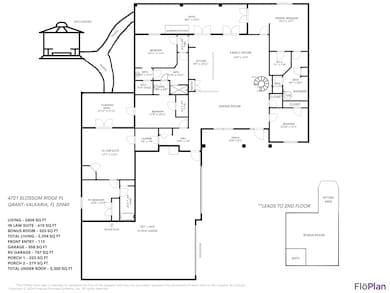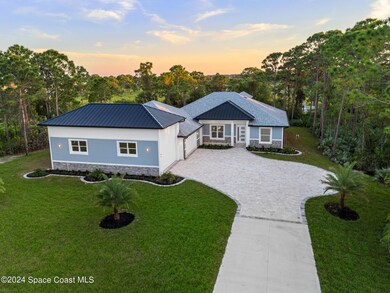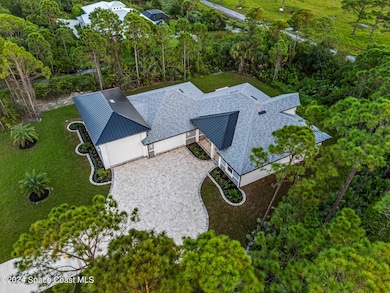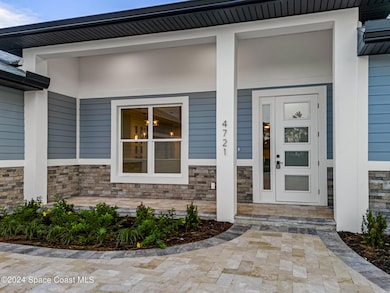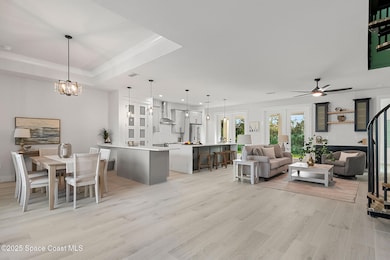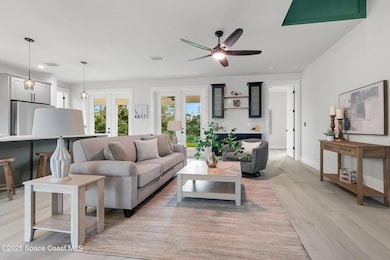
4721 Blossom Ridge Place Grant-Valkaria, FL 32949
Grant-Valkaria NeighborhoodEstimated payment $5,369/month
Highlights
- Under Construction
- View of Trees or Woods
- Craftsman Architecture
- RV Access or Parking
- Open Floorplan
- Outdoor Kitchen
About This Home
Looking for a Multi-generational home? This 2025 Brand new home was just recently completed. As you enter the home you're greeted with a large open floor plan containing the Family Room, Island Kitchen, & Dining. There is a 5th bed/office in the front of the house w/ windows facing the driveway. The master bed & bath is tucked away in the back corner of the house with shower & tub combo behind frameless glass is so luxurious. The 2 other bedrooms are on the opposite side with a jack & jill bath, each having their own private sink. The Laundry & Mud room separate the in-law suite from the rest of the house & also boasts a family room, kitchenette & full bath. This custom home is loaded w/ extras like 8' interior doors, Impact glass windows & doors, tray ceilings, 60'' x 10'' porcelain wood look tile throughout. Additionally there is a 400 sq ft 2nd story bonus rm w/ Full Bath. For the Hobbiest the Huge garage is a real treat!
Home Details
Home Type
- Single Family
Est. Annual Taxes
- $794
Year Built
- Built in 2025 | Under Construction
Lot Details
- 1.1 Acre Lot
- North Facing Home
- Many Trees
HOA Fees
- $6 Monthly HOA Fees
Parking
- 5 Car Garage
- Electric Vehicle Home Charger
- RV Access or Parking
Home Design
- Home is estimated to be completed on 1/1/25
- Craftsman Architecture
- Frame Construction
- Shingle Roof
- Metal Roof
- Block Exterior
- Stone Siding
- Asphalt
- Stucco
Interior Spaces
- 3,394 Sq Ft Home
- 2-Story Property
- Open Floorplan
- Bonus Room
- Screened Porch
- Views of Woods
- Electric Dryer Hookup
Kitchen
- Convection Oven
- Electric Oven
- Electric Range
- Dishwasher
- Kitchen Island
- Disposal
Flooring
- Laminate
- Tile
Bedrooms and Bathrooms
- 5 Bedrooms
- Split Bedroom Floorplan
- Dual Closets
- Walk-In Closet
- Jack-and-Jill Bathroom
- In-Law or Guest Suite
- 4 Full Bathrooms
- Separate Shower in Primary Bathroom
Home Security
- Smart Thermostat
- High Impact Windows
- Fire and Smoke Detector
Eco-Friendly Details
- Energy-Efficient Windows
- Energy-Efficient Thermostat
Outdoor Features
- Outdoor Kitchen
- Gazebo
Schools
- Sunrise Elementary School
- Stone Middle School
- Bayside High School
Utilities
- Central Heating and Cooling System
- Heat Pump System
- 200+ Amp Service
- Well
- Electric Water Heater
- Septic Tank
- Cable TV Available
Community Details
- Riverview Terrace Association
- Riverview Terrace Amended Plat Subdivision
Listing and Financial Details
- Assessor Parcel Number 30-38-04-79-*-27
Map
Home Values in the Area
Average Home Value in this Area
Tax History
| Year | Tax Paid | Tax Assessment Tax Assessment Total Assessment is a certain percentage of the fair market value that is determined by local assessors to be the total taxable value of land and additions on the property. | Land | Improvement |
|---|---|---|---|---|
| 2023 | $794 | $66,000 | $66,000 | $0 |
| 2022 | $629 | $48,000 | $0 | $0 |
| 2021 | $599 | $46,000 | $46,000 | $0 |
| 2020 | $542 | $39,000 | $39,000 | $0 |
| 2019 | $503 | $35,000 | $35,000 | $0 |
| 2018 | $457 | $30,000 | $30,000 | $0 |
| 2017 | $475 | $7,500 | $0 | $0 |
| 2016 | $472 | $30,000 | $30,000 | $0 |
| 2015 | $430 | $25,000 | $25,000 | $0 |
| 2014 | $436 | $25,000 | $25,000 | $0 |
Property History
| Date | Event | Price | Change | Sq Ft Price |
|---|---|---|---|---|
| 04/02/2025 04/02/25 | Pending | -- | -- | -- |
| 02/28/2025 02/28/25 | For Sale | $949,000 | 0.0% | $280 / Sq Ft |
| 01/29/2025 01/29/25 | Pending | -- | -- | -- |
| 01/17/2025 01/17/25 | Price Changed | $949,000 | -1.0% | $280 / Sq Ft |
| 12/07/2024 12/07/24 | Price Changed | $959,000 | -2.0% | $283 / Sq Ft |
| 12/02/2024 12/02/24 | For Sale | $979,000 | 0.0% | $288 / Sq Ft |
| 11/09/2024 11/09/24 | Off Market | $979,000 | -- | -- |
| 07/15/2024 07/15/24 | For Sale | $979,000 | -- | $288 / Sq Ft |
Deed History
| Date | Type | Sale Price | Title Company |
|---|---|---|---|
| Warranty Deed | $110,000 | Attorney | |
| Warranty Deed | $110,000 | Alliance Title Of E Coast | |
| Warranty Deed | $53,200 | Alliance Title Brevard Llc | |
| Warranty Deed | $500 | -- |
Mortgage History
| Date | Status | Loan Amount | Loan Type |
|---|---|---|---|
| Open | $100,000 | New Conventional | |
| Closed | $100,000 | New Conventional | |
| Closed | $584,500 | Construction |
Similar Homes in the area
Source: Space Coast MLS (Space Coast Association of REALTORS®)
MLS Number: 1019601
APN: 30-38-04-79-00000.0-0027.00

