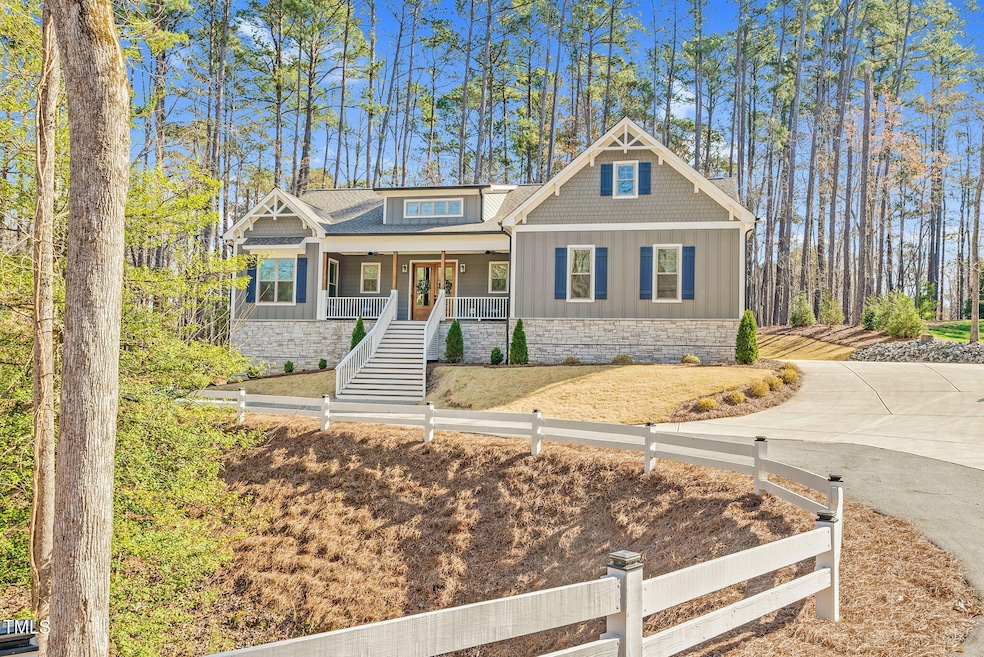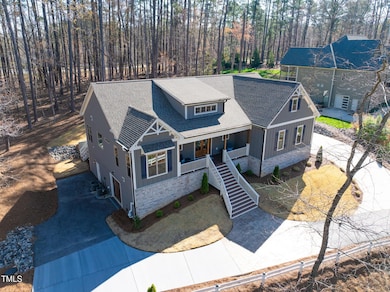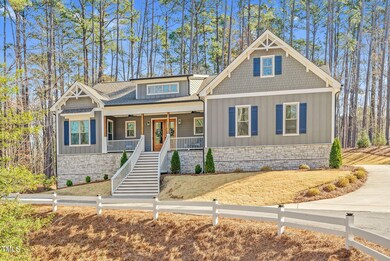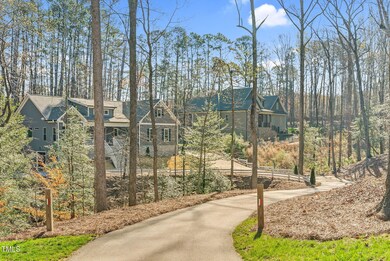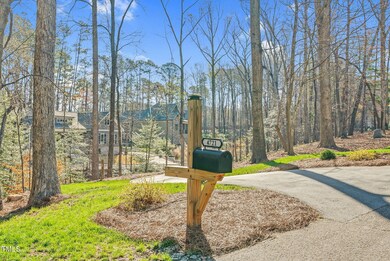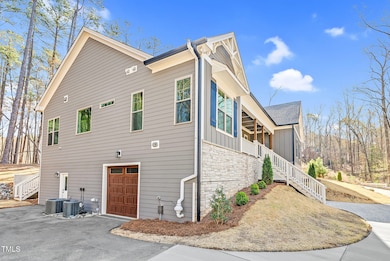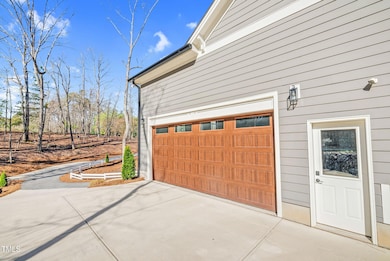
4721 Cypress Ford Dr Fuquay-Varina, NC 27526
Fuquay-Varina NeighborhoodEstimated payment $7,168/month
Highlights
- Lake Front
- Fishing
- 1.63 Acre Lot
- Fuquay-Varina High Rated A-
- Bridge View
- Heavily Wooded Lot
About This Home
Gorgeous Lake Retreat in Popular Sunset Lake Subdivision on 1.63 acres. Custom Built Ranch Home with Finished Daylight/Walkout Basement. 3 Bedrooms on Main Level with Add. Bedroom in Basement. 3 Car Garage. 10 Foot Ceilings throughout. Stunning Gourmet Kitchen w/ Quartz Countertops, Custom Double Cabinets and Updated Appliances. Large Dining Area for Gatherings. Private, Large Master Suite w/ Vaulted Ceilings. Impressive Master Bath! Beautiful Hickory Hardwood Floors throughout Main + Basement Levels. Finished Daylight/Walkout Basement is like a separate living space complete with: Den, Media/Gym, Additional Bedroom, Playroom, Kitchenette, Full Double Vanity Bathroom, 2nd Utility Room, Unfinished Storage Area, 3rd Car Garage + Workshop Area, Safe Room. Outdoor Space is ideal for Entertaining- Huge Screened Porch, Large Front Porch, Covered Patio off of Basement, Deck, Parking Pads, Long Driveway... The scenery is Exquisite from every angle. This house has it ALL and is a MUST SEE!
Home Details
Home Type
- Single Family
Est. Annual Taxes
- $6,117
Year Built
- Built in 2022
Lot Details
- 1.63 Acre Lot
- Lake Front
- Property fronts a private road
- Front Yard Fenced and Back Yard
- Vinyl Fence
- Wood Fence
- Secluded Lot
- Corner Lot
- Heavily Wooded Lot
- Landscaped with Trees
HOA Fees
- $113 Monthly HOA Fees
Parking
- 3 Car Attached Garage
- Parking Pad
- Basement Garage
- Workshop in Garage
- Garage Door Opener
- Private Driveway
Property Views
- Lake
- Bridge
- Woods
Home Design
- Farmhouse Style Home
- Brick or Stone Mason
- Concrete Foundation
- Shingle Roof
- Shake Siding
- Stone
Interior Spaces
- 2-Story Property
- Crown Molding
- Tray Ceiling
- Smooth Ceilings
- Cathedral Ceiling
- Ceiling Fan
- Gas Log Fireplace
- Insulated Windows
- Blinds
- Entrance Foyer
- Family Room with Fireplace
- Dining Room
- Home Office
- Bonus Room
- Game Room
- Workshop
- Screened Porch
- Storage
- Utility Room
Kitchen
- Eat-In Kitchen
- Gas Range
- Range Hood
- Microwave
- Plumbed For Ice Maker
- Dishwasher
- Kitchen Island
- Granite Countertops
- Quartz Countertops
Flooring
- Wood
- Carpet
- Tile
Bedrooms and Bathrooms
- 4 Bedrooms
- Primary Bedroom on Main
- Walk-In Closet
- Primary bathroom on main floor
- Double Vanity
- Private Water Closet
- Separate Shower in Primary Bathroom
- Bathtub
- Walk-in Shower
Laundry
- Laundry Room
- Laundry in multiple locations
Attic
- Scuttle Attic Hole
- Pull Down Stairs to Attic
Finished Basement
- Heated Basement
- Interior and Exterior Basement Entry
- Workshop
- Laundry in Basement
- Natural lighting in basement
Home Security
- Home Security System
- Fire and Smoke Detector
Outdoor Features
- Deck
- Patio
- Exterior Lighting
- Separate Outdoor Workshop
- Rain Gutters
Schools
- Wake County Schools Elementary And Middle School
- Wake County Schools High School
Utilities
- Zoned Cooling
- Heating System Uses Natural Gas
- Heat Pump System
- Natural Gas Connected
- Private Water Source
- Well
- Electric Water Heater
- Septic Tank
- Septic System
- Cable TV Available
Additional Features
- Accessible Washer and Dryer
- Grass Field
Listing and Financial Details
- Property held in a trust
- Assessor Parcel Number 0669307734
Community Details
Overview
- Association fees include ground maintenance, road maintenance
- Sunset Lake HOA, Phone Number (919) 552-7509
- Built by TriSmith Construction LLC
- Sunset Lake Subdivision
- Community Lake
Amenities
- Clubhouse
Recreation
- Fishing
- Trails
Map
Home Values in the Area
Average Home Value in this Area
Tax History
| Year | Tax Paid | Tax Assessment Tax Assessment Total Assessment is a certain percentage of the fair market value that is determined by local assessors to be the total taxable value of land and additions on the property. | Land | Improvement |
|---|---|---|---|---|
| 2024 | $6,117 | $981,798 | $198,000 | $783,798 |
| 2023 | $5,284 | $675,187 | $132,000 | $543,187 |
| 2022 | $2,915 | $675,187 | $132,000 | $543,187 |
| 2021 | $928 | $132,000 | $132,000 | $0 |
| 2020 | $912 | $132,000 | $132,000 | $0 |
| 2019 | $980 | $120,000 | $120,000 | $0 |
| 2018 | $0 | $120,000 | $120,000 | $0 |
| 2017 | $853 | $120,000 | $120,000 | $0 |
| 2016 | $836 | $120,000 | $120,000 | $0 |
| 2015 | $938 | $135,000 | $135,000 | $0 |
| 2014 | $888 | $135,000 | $135,000 | $0 |
Property History
| Date | Event | Price | Change | Sq Ft Price |
|---|---|---|---|---|
| 04/07/2025 04/07/25 | Pending | -- | -- | -- |
| 03/27/2025 03/27/25 | For Sale | $1,175,000 | +20.0% | $278 / Sq Ft |
| 12/15/2023 12/15/23 | Off Market | $979,500 | -- | -- |
| 01/19/2023 01/19/23 | Sold | $979,500 | -2.0% | $232 / Sq Ft |
| 12/30/2022 12/30/22 | Pending | -- | -- | -- |
| 10/28/2022 10/28/22 | For Sale | $999,999 | -- | $237 / Sq Ft |
Deed History
| Date | Type | Sale Price | Title Company |
|---|---|---|---|
| Warranty Deed | -- | None Listed On Document | |
| Warranty Deed | $979,500 | None Listed On Document | |
| Warranty Deed | $129,000 | None Available |
Mortgage History
| Date | Status | Loan Amount | Loan Type |
|---|---|---|---|
| Open | $600,000 | New Conventional | |
| Previous Owner | $516,750 | Construction | |
| Previous Owner | $96,750 | Commercial |
Similar Homes in the area
Source: Doorify MLS
MLS Number: 10084875
APN: 0669.03-30-7734-000
- 105 Presley Snow Ct
- 205 Quarryrock Rd
- 4808 Clubview Ct
- 5301 Crocus Ct
- 108 Eden Glen Dr
- 3505 Jonaway Cir
- 4913 Sunset Stream Dr
- 6104 Sunset Lake Rd
- 5413 Leopards Bane Ct
- 723 Dorset Stream Dr
- 401 Streamwood Dr
- 5309 Shoreline Ct
- 716 Streamwood Dr
- 5220 Linksland Dr
- 301 Marsh Landing Dr
- 120 Breyla Way
- 209 Brookberry Rd
- 3908 Bostwyck Dr
- 3601 Tartancroft Place
- 504 Skygrove Dr
