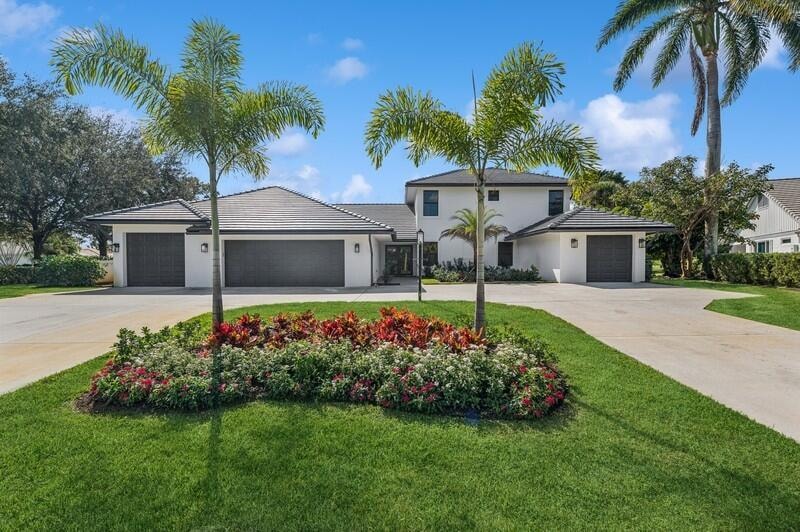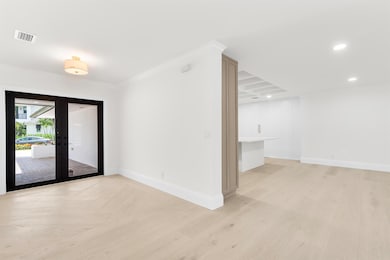
4721 Sabal Palm Dr Boynton Beach, FL 33436
Delray Dunes NeighborhoodEstimated payment $18,816/month
Highlights
- Golf Course Community
- Private Pool
- Golf Course View
- Home Theater
- Gated Community
- Waterfront
About This Home
Welcome to your exquisite home in the exceptional Delray Dunes Golf & Country Club. This fully renovated and redesigned masterpiece blends modern luxury with timeless elegance, offering 5 bedrooms, 3 full baths, and 2 half baths within 4,700 square feet of thoughtfully designed living space. The heart of the home is the chef's kitchen, featuring a Sub-Zero refrigerator, Wolf gas stove, appliance garage, and a large center island--perfect for cooking and entertaining. The owner's suite provides a private retreat with a spacious bedroom, spa-like bathroom, and a custom-built closet. Additional highlights include a custom bar and a state-of-the-art movie theater with a 96-inch TV, surround sound, and theater seating for a true cinematic experience. Three bedrooms are located
Home Details
Home Type
- Single Family
Est. Annual Taxes
- $20,920
Year Built
- Built in 1979
Lot Details
- 0.44 Acre Lot
- Waterfront
- Property is zoned RM
HOA Fees
- $334 Monthly HOA Fees
Parking
- 4 Car Garage
- Circular Driveway
Home Design
- Barrel Roof Shape
Interior Spaces
- 4,700 Sq Ft Home
- 2-Story Property
- Entrance Foyer
- Great Room
- Family Room
- Home Theater
- Den
- Screened Porch
- Golf Course Views
Kitchen
- Gas Range
- Ice Maker
- Dishwasher
- Disposal
Flooring
- Wood
- Tile
Bedrooms and Bathrooms
- 5 Bedrooms
Laundry
- Dryer
- Washer
Pool
- Private Pool
- Screen Enclosure
Utilities
- Central Heating and Cooling System
- Gas Water Heater
- Cable TV Available
Listing and Financial Details
- Assessor Parcel Number 00424601010070150
- Seller Considering Concessions
Community Details
Overview
- Association fees include security
- Delray Dunes 2Nd Sec Subdivision
Recreation
- Golf Course Community
Additional Features
- Clubhouse
- Gated Community
Map
Home Values in the Area
Average Home Value in this Area
Tax History
| Year | Tax Paid | Tax Assessment Tax Assessment Total Assessment is a certain percentage of the fair market value that is determined by local assessors to be the total taxable value of land and additions on the property. | Land | Improvement |
|---|---|---|---|---|
| 2024 | $20,920 | $1,257,667 | -- | -- |
| 2023 | $17,021 | $868,666 | $609,116 | $619,291 |
| 2022 | $14,106 | $789,696 | $0 | $0 |
| 2021 | $12,874 | $717,905 | $280,000 | $437,905 |
| 2020 | $12,801 | $707,342 | $250,000 | $457,342 |
| 2019 | $6,841 | $402,902 | $0 | $0 |
| 2018 | $6,502 | $395,390 | $0 | $0 |
| 2017 | $6,439 | $387,258 | $0 | $0 |
| 2016 | $6,462 | $379,293 | $0 | $0 |
| 2015 | $6,623 | $376,656 | $0 | $0 |
| 2014 | $6,640 | $373,667 | $0 | $0 |
Property History
| Date | Event | Price | Change | Sq Ft Price |
|---|---|---|---|---|
| 03/17/2025 03/17/25 | Price Changed | $2,999,000 | -4.8% | $638 / Sq Ft |
| 01/18/2025 01/18/25 | For Sale | $3,149,000 | -- | $670 / Sq Ft |
Deed History
| Date | Type | Sale Price | Title Company |
|---|---|---|---|
| Special Warranty Deed | $1,160,000 | Servicelink | |
| Certificate Of Transfer | $700,100 | -- | |
| Warranty Deed | $345,000 | Ocean City Title Co Inc |
Mortgage History
| Date | Status | Loan Amount | Loan Type |
|---|---|---|---|
| Previous Owner | $900,000 | Adjustable Rate Mortgage/ARM | |
| Previous Owner | $500,000 | Credit Line Revolving | |
| Previous Owner | $250,000 | Credit Line Revolving |
Similar Homes in the area
Source: BeachesMLS
MLS Number: R11051326
APN: 00-42-46-01-01-007-0150
- 4730 S Lake Dr
- 12116 Serafino St
- 4747 S Lake Dr
- 12375 S Military Trail Unit 55
- 12375 S Military Trail Unit 237
- 12375 S Military Trail Unit Lot 200
- 12375 S Military Trail Unit 96
- 12375 S Military Trail Unit 157
- 12375 S Military Trail Unit 129
- 12375 S Military Trail Unit 4
- 12044 Serafino St
- 11976 N Lake Dr
- 5110 Toscana Trail
- 4545 S Lake Dr
- 11955 N Lake Dr
- 5133 Toscana Trail
- 11944 N Lake Dr
- 5137 Toscana Trail
- 12079 Napoli Ln
- 12087 Napoli Ln






