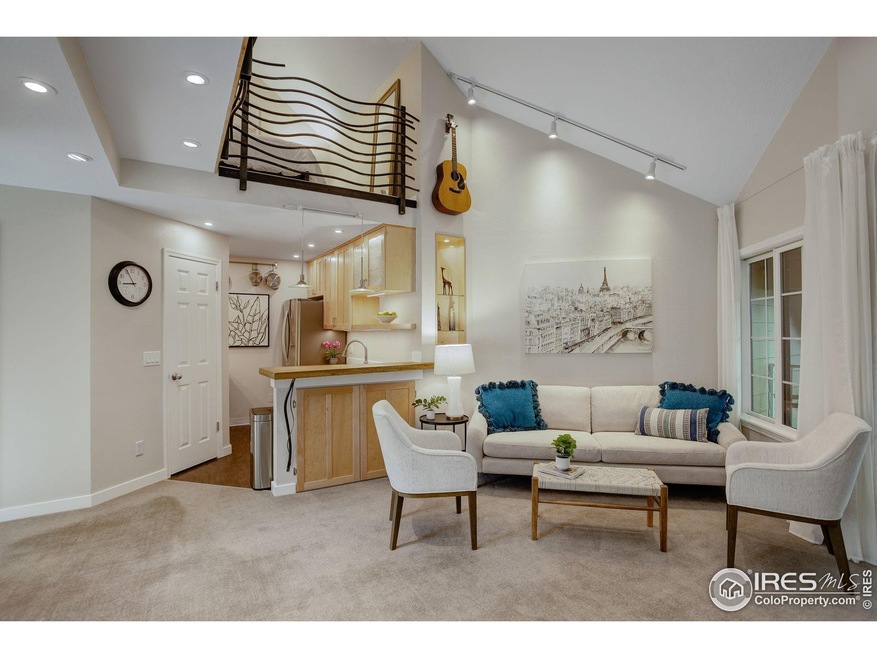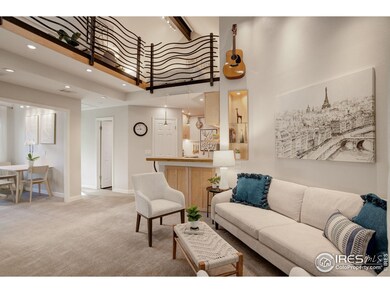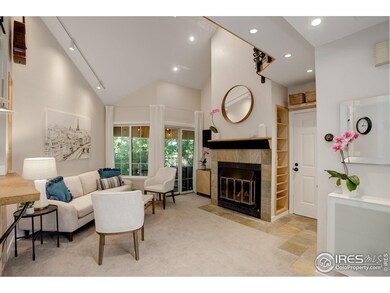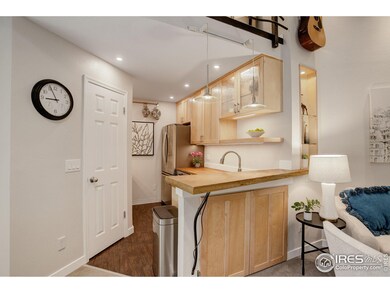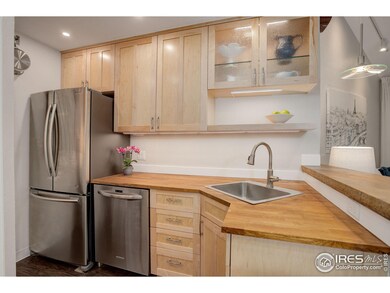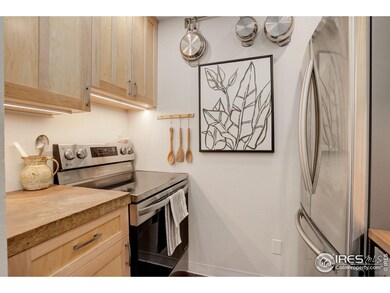
4721 Spine Rd Unit F Boulder, CO 80301
Gunbarrel NeighborhoodHighlights
- Spa
- Tennis Courts
- Forced Air Heating and Cooling System
- Crest View Elementary School Rated A-
- Park
- Carpet
About This Home
As of April 2025Assumable FHA mortgage. Welcome to 4721 Spine Rd #F in Boulder's coveted Powderhorn Community, where turnkey living meets modern design. This fully updated 2-bed, 1-bath condo offers 845 sqft of thoughtfully crafted space, complete with unique custom upgrades totaling more than $65,000. Step into a brand-new kitchen, featuring a freshly unboxed chef's stove, sleek new cabinets with European open-frame styling, and a custom solid oak butcher block countertop. The newer fridge, dishwasher, and vinyl flooring complete the kitchen, which is enhanced by under-cabinet and in-shelf lighting. Everything has been done for you, including a brand-new washer and dryer. The primary bedroom boasts a custom closet system, while the stairs to the loft have been thoughtfully designed for optimal safety and ease of use. Enjoy the comfort of high-efficiency, UV-blocking windows, a new air conditioner, and a new water heater. The bathroom has been completely updated with hand-selected marble tile, a custom shower niche, a large mirror, new vanity, and an energy-efficient toilet.This home is loaded with unique storage solutions: a custom cabinet by the front door for shoes and mail, tall cabinets built into the fireplace enclosure, a loft office nook with built-in storage for books, printers, and more. The loft also features a custom slide-out shelf for all your camping gear, suitcases, or seasonal items, and there's even attic space for extra storage. Additional highlights include architect-designed steel railings, a custom fireplace mantle, and a built-in bookshelf niche with lighting, perfect for showcasing art or decor. Every inch of this home has been maximized for style, comfort, and function, with 40 new LED lights added throughout. It's all ready for you-just move in and enjoy the high-end finishes and thoughtful upgrades in your new home!
Last Buyer's Agent
Tyler Eberhart
Townhouse Details
Home Type
- Townhome
Est. Annual Taxes
- $1,957
Year Built
- Built in 1982
HOA Fees
- $454 Monthly HOA Fees
Home Design
- Wood Frame Construction
- Composition Roof
Interior Spaces
- 845 Sq Ft Home
- 2-Story Property
- Living Room with Fireplace
- Carpet
- Electric Oven or Range
Bedrooms and Bathrooms
- 2 Bedrooms
- 1 Full Bathroom
Schools
- Crest View Elementary School
- Centennial Middle School
- Boulder High School
Additional Features
- Spa
- Forced Air Heating and Cooling System
Listing and Financial Details
- Assessor Parcel Number R0091040
Community Details
Overview
- Association fees include common amenities, trash, snow removal, ground maintenance, management, utilities, maintenance structure, water/sewer, hazard insurance
- Powderhorn Subdivision
Recreation
- Tennis Courts
- Community Playground
- Community Pool
- Park
Map
Home Values in the Area
Average Home Value in this Area
Property History
| Date | Event | Price | Change | Sq Ft Price |
|---|---|---|---|---|
| 04/11/2025 04/11/25 | Sold | $404,000 | +1.0% | $478 / Sq Ft |
| 02/28/2025 02/28/25 | Price Changed | $400,000 | -3.6% | $473 / Sq Ft |
| 10/29/2024 10/29/24 | Price Changed | $415,000 | -2.1% | $491 / Sq Ft |
| 10/03/2024 10/03/24 | For Sale | $424,000 | -- | $502 / Sq Ft |
Tax History
| Year | Tax Paid | Tax Assessment Tax Assessment Total Assessment is a certain percentage of the fair market value that is determined by local assessors to be the total taxable value of land and additions on the property. | Land | Improvement |
|---|---|---|---|---|
| 2024 | $1,957 | $21,264 | -- | $21,264 |
| 2023 | $1,957 | $21,264 | -- | $24,949 |
| 2022 | $2,126 | $21,587 | $0 | $21,587 |
| 2021 | $2,028 | $22,208 | $0 | $22,208 |
| 2020 | $1,910 | $20,664 | $0 | $20,664 |
| 2019 | $1,879 | $20,664 | $0 | $20,664 |
| 2018 | $1,668 | $18,108 | $0 | $18,108 |
| 2017 | $1,619 | $20,019 | $0 | $20,019 |
| 2016 | $1,378 | $14,917 | $0 | $14,917 |
| 2015 | $1,310 | $12,131 | $0 | $12,131 |
| 2014 | $1,071 | $12,131 | $0 | $12,131 |
Mortgage History
| Date | Status | Loan Amount | Loan Type |
|---|---|---|---|
| Open | $343,400 | New Conventional | |
| Previous Owner | $158,891 | FHA | |
| Previous Owner | $15,000 | Credit Line Revolving | |
| Previous Owner | $137,600 | Negative Amortization | |
| Previous Owner | $129,200 | FHA | |
| Previous Owner | $99,650 | No Value Available | |
| Previous Owner | $37,900 | Stand Alone Second | |
| Previous Owner | $81,965 | No Value Available |
Deed History
| Date | Type | Sale Price | Title Company |
|---|---|---|---|
| Special Warranty Deed | $404,000 | Land Title | |
| Quit Claim Deed | -- | Land Title | |
| Quit Claim Deed | -- | None Listed On Document | |
| Warranty Deed | $159,000 | First Colorado Title | |
| Warranty Deed | $133,000 | -- | |
| Warranty Deed | -- | -- | |
| Warranty Deed | $132,900 | -- | |
| Warranty Deed | $84,500 | Land Title |
Similar Homes in Boulder, CO
Source: IRES MLS
MLS Number: 1019894
APN: 1463104-40-006
- 4717 Spine Rd Unit E
- 4775 White Rock Cir Unit B
- 4779 White Rock Cir Unit B
- 4771 White Rock Cir Unit C
- 4799 White Rock Cir Unit D
- 4652 White Rock Cir Unit 11
- 4658 White Rock Cir Unit 5
- 4819 White Rock Cir Unit C
- 5908 Gunbarrel Ave Unit A
- 5904 Gunbarrel Ave Unit B
- 5950 Gunbarrel Ave Unit F
- 4674 White Rock Cir Unit 1
- 4837 White Rock Cir Unit G
- 4881 White Rock Cir Unit F
- 4871 White Rock Cir Unit C
- 4575 Maple Ct
- 4565 Pussy Willow Ct
- 6148 Willow Ln Unit 6148
- 6158 Habitat Dr Unit 6158
- 4462 Wellington Rd
