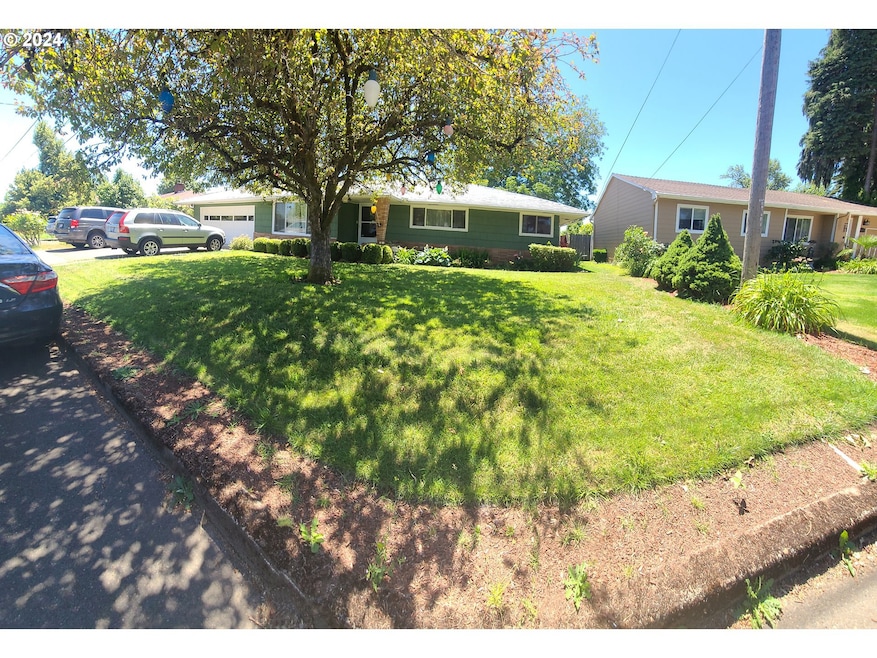
$315,000
- 3 Beds
- 2.5 Baths
- 1,558 Sq Ft
- 4035 Aden Place NE
- Unit 16
- Salem, OR
Accepted Offer with Contingencies. Charming Townhome-Style Condo in Prime Location! This home offers the perfect blend of comfort & convenience. Spacious living with 1558 sqft featuring an open floor plan & three generously sized bedrooms including a primary suite with an en-suite bath & plenty of closet space. Outside you will find a partially fenced yard situated with open green space next to
ANDREA BEEM EXP REALTY, LLC
