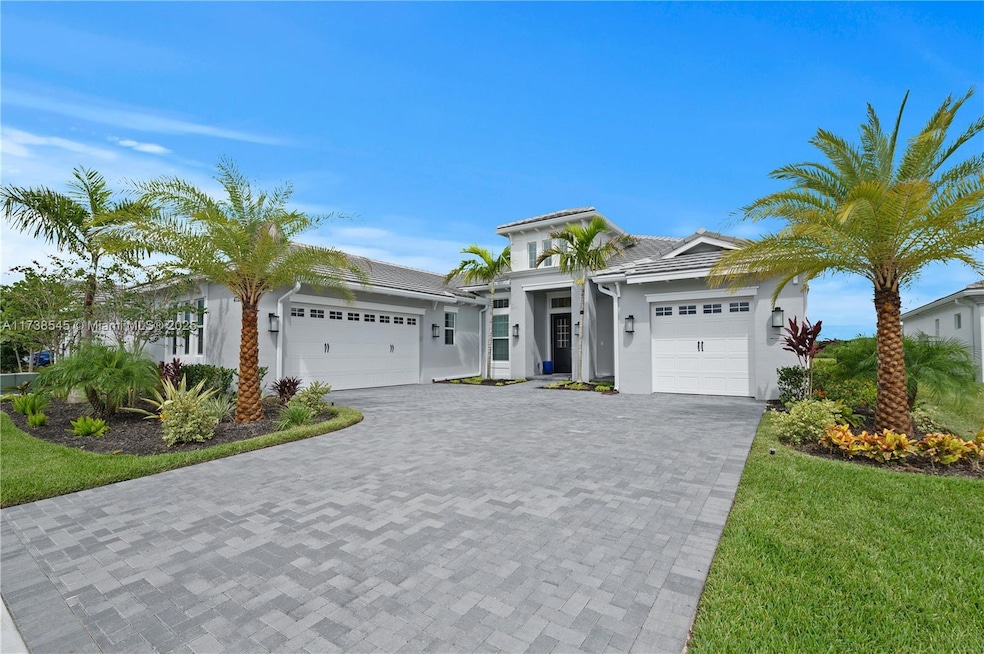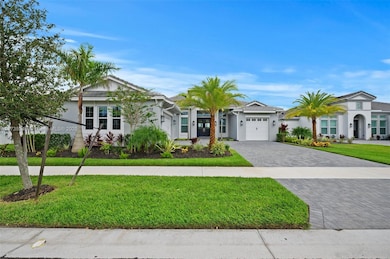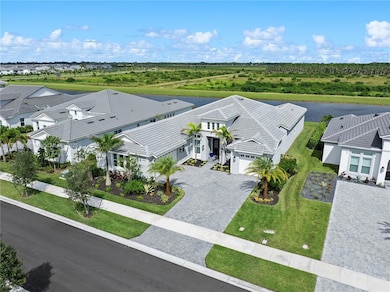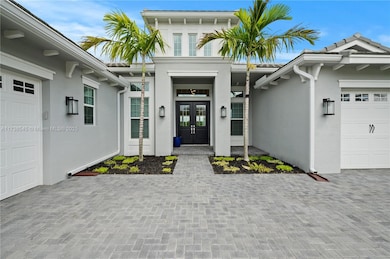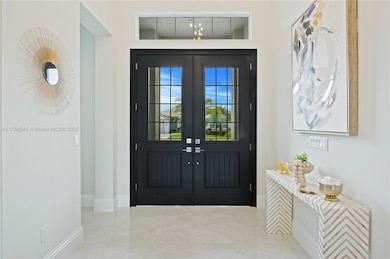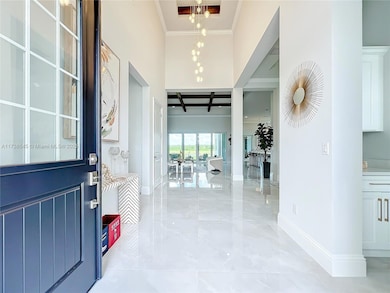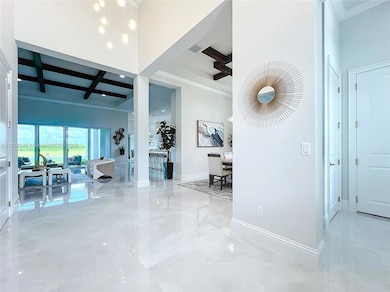
4722 Estates Cir Westlake, FL 33470
Westlake NeighborhoodEstimated payment $8,525/month
Highlights
- Lake Front
- Gated Community
- Clubhouse
- Golden Grove Elementary School Rated A-
- Room in yard for a pool
- Jettted Tub and Separate Shower in Primary Bathroom
About This Home
Absolutely beautiful "Estate" home with attached casita on a private waterfront lot. Substantially upgraded thru out and really shows like a builder’s model home. Being sold below owners cost. Absolutely perfect for entertaining family & friends. You must see to appreciate! Enter and immediately feel the warmth and sophistication of the interior that awaits you. Gorgeous large format porcelain tile floors and high ceilings adorned by real wood beams. Truly amazing kitchen will make any cook blush. A huge quartz waterfall island that seats up to six is surrounded by professional grade SS appliances and a 45" workstation sink with dual faucets. Stroll over to spa inspired owners bath. You're graced with a large rain heads shower and a separate solid stone fs tub for stress free relaxation.
Home Details
Home Type
- Single Family
Est. Annual Taxes
- $19,600
Year Built
- Built in 2023
Lot Details
- 0.27 Acre Lot
- 70 Ft Wide Lot
- Lake Front
- West Facing Home
HOA Fees
- $222 Monthly HOA Fees
Parking
- 3 Car Garage
- Automatic Garage Door Opener
- Driveway
- Open Parking
Home Design
- Flat Tile Roof
- Concrete Block And Stucco Construction
Interior Spaces
- 3,423 Sq Ft Home
- 1-Story Property
- Blinds
- Bay Window
- Entrance Foyer
- Family Room
- Formal Dining Room
- Den
- Water Views
- Attic
Kitchen
- Breakfast Area or Nook
- Built-In Self-Cleaning Oven
- Gas Range
- Microwave
- Ice Maker
- Dishwasher
- Disposal
Bedrooms and Bathrooms
- 4 Bedrooms
- Split Bedroom Floorplan
- Closet Cabinetry
- Walk-In Closet
- In-Law or Guest Suite
- Dual Sinks
- Jettted Tub and Separate Shower in Primary Bathroom
- Bathtub
Laundry
- Dryer
- Washer
- Laundry Tub
Home Security
- Clear Impact Glass
- High Impact Door
- Fire and Smoke Detector
Eco-Friendly Details
- Energy-Efficient Appliances
- Energy-Efficient Insulation
Pool
- Room in yard for a pool
Schools
- Golden Grove Elementary School
- Osceola Creek Middle School
- Seminole Ridge Community High School
Utilities
- Central Heating and Cooling System
- Gas Water Heater
Listing and Financial Details
- Assessor Parcel Number 77414307030000360
Community Details
Overview
- Estates Of Westlake Subdivision
- Mandatory home owners association
- Maintained Community
Amenities
- Picnic Area
- Clubhouse
Recreation
- Tennis Courts
- Community Pool
Security
- Resident Manager or Management On Site
- Gated Community
Map
Home Values in the Area
Average Home Value in this Area
Tax History
| Year | Tax Paid | Tax Assessment Tax Assessment Total Assessment is a certain percentage of the fair market value that is determined by local assessors to be the total taxable value of land and additions on the property. | Land | Improvement |
|---|---|---|---|---|
| 2024 | $19,600 | $854,137 | -- | -- |
| 2023 | $3,155 | $66,550 | $192,000 | $0 |
| 2022 | $2,786 | $60,500 | $0 | $0 |
| 2021 | $1,862 | $55,000 | $55,000 | $0 |
Property History
| Date | Event | Price | Change | Sq Ft Price |
|---|---|---|---|---|
| 04/12/2025 04/12/25 | Price Changed | $1,195,000 | -4.4% | $349 / Sq Ft |
| 03/31/2025 03/31/25 | Price Changed | $1,250,000 | -3.5% | $365 / Sq Ft |
| 02/06/2025 02/06/25 | For Sale | $1,295,000 | -- | $378 / Sq Ft |
Deed History
| Date | Type | Sale Price | Title Company |
|---|---|---|---|
| Special Warranty Deed | $1,004,390 | Founders Title |
Mortgage History
| Date | Status | Loan Amount | Loan Type |
|---|---|---|---|
| Closed | $706,990 | New Conventional |
Similar Homes in the area
Source: MIAMI REALTORS® MLS
MLS Number: A11738545
APN: 77-41-43-07-03-000-0360
- 4673 Estates Cir
- 4662 Estates Cir
- 5338 Liberty Ln
- 15927 Orchard Dr
- 15903 Orchard Dr
- 4619 Ambersweet Way
- 5431 Empire Dr
- 15815 Orchard Dr
- 5488 Liberty Ln
- 16088 Orchard Dr
- 4919 Rivo Alto Cir
- 4402 Longwood Lake Square
- 4349 148th Terrace N
- 4632 Canopy Grove Dr
- 15640 Merritt Dr
- 4565 Canopy Grove Dr
- 15090 Goldspar Ct
- 15532 43rd Rd N
- 15040 Goldspar Ct
- 5213 MacOon Way
