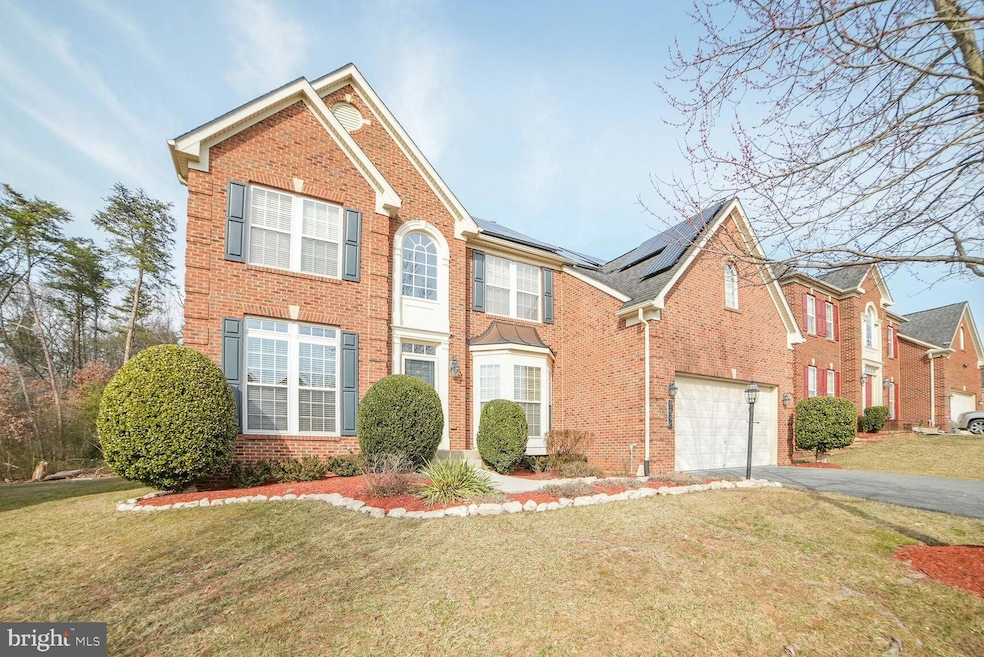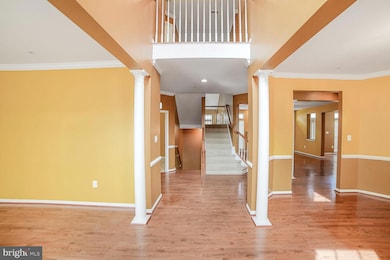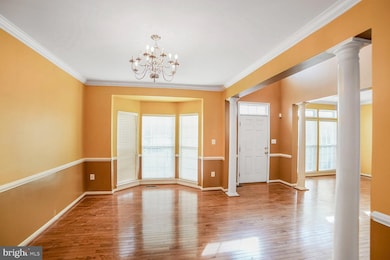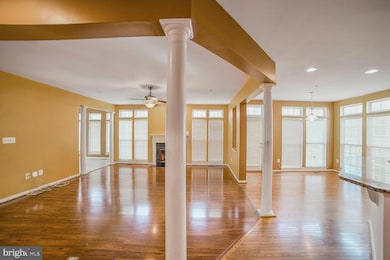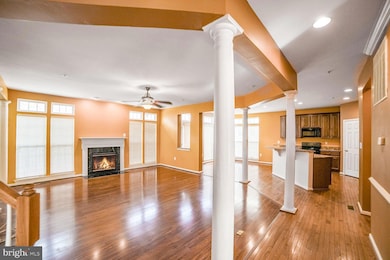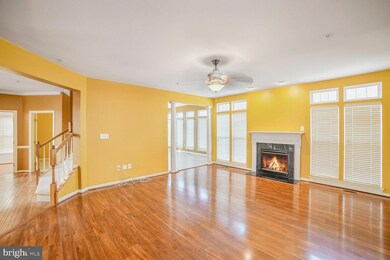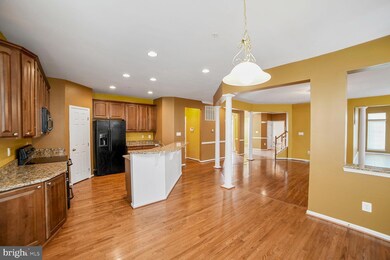
4722 River Creek Terrace Beltsville, MD 20705
Estimated payment $5,280/month
Highlights
- Tennis Courts
- Clubhouse
- Recreation Room
- Colonial Architecture
- Deck
- Backs to Trees or Woods
About This Home
Experience the epitome of luxury living in this magnificent residence, thoughtfully designed to provide unparalleled comfort and relaxation. This exquisite home boasts four spacious bedrooms, three full bathrooms & one-half bath making it ideal for both everyday living and entertaining. The fully finished basement offers a vast recreation room, a full bath-room, a walk out basement.
On the main level, you will be welcomed by a grand two story foyer with gleaming hardwood floors, elegant crown moldings, and a two story breakfast room that floods the space with natural light. The updated kitchen features modern finishes, ample pantry storage and an inviting breakfast area, truly a chef's delight. This property is a must-see in person to appreciate its exceptional design and attention to details. Having paid off one solar panel other section of the panel is leased for $37/month, giving you a minimal electricity bill monthly. Sometimes you will receive a credit for accumulating so much energy from the electricity company. What can be sweeter than receiving a $200 check for saving energy. Price dropped offer deadline noon on Monday.
Home Details
Home Type
- Single Family
Est. Annual Taxes
- $9,839
Year Built
- Built in 2006 | Remodeled in 2018
Lot Details
- 8,626 Sq Ft Lot
- Backs to Trees or Woods
- Property is zoned RR
HOA Fees
- $107 Monthly HOA Fees
Parking
- 2 Car Attached Garage
- Front Facing Garage
- Garage Door Opener
Home Design
- Colonial Architecture
- Bump-Outs
- Slab Foundation
- Frame Construction
- Architectural Shingle Roof
Interior Spaces
- Property has 3 Levels
- Crown Molding
- Ceiling Fan
- Recessed Lighting
- Fireplace With Glass Doors
- Screen For Fireplace
- Marble Fireplace
- Double Pane Windows
- Insulated Windows
- Sliding Windows
- Double Door Entry
- Sliding Doors
- Six Panel Doors
- Formal Dining Room
- Den
- Recreation Room
- Fire Sprinkler System
Kitchen
- Breakfast Area or Nook
- Eat-In Kitchen
- Six Burner Stove
- Built-In Microwave
- Dishwasher
- Kitchen Island
- Upgraded Countertops
- Disposal
Flooring
- Wood
- Carpet
- Ceramic Tile
Bedrooms and Bathrooms
- 4 Bedrooms
- Walk-In Closet
- Hydromassage or Jetted Bathtub
Laundry
- Laundry on upper level
- Dryer
- Washer
Finished Basement
- Walk-Up Access
- Rear Basement Entry
- Sump Pump
Outdoor Features
- Tennis Courts
- Deck
Utilities
- 90% Forced Air Heating and Cooling System
- 60+ Gallon Tank
- Cable TV Available
Listing and Financial Details
- Tax Lot 76
- Assessor Parcel Number 17013675642
- $700 Front Foot Fee per year
Community Details
Overview
- Association fees include common area maintenance, lawn maintenance, recreation facility, road maintenance, pool(s), snow removal, trash
- The Management Group HOA
- Cross Creek Club Subdivision
Amenities
- Common Area
- Clubhouse
- Community Center
- Recreation Room
Recreation
- Tennis Courts
- Community Pool
- Jogging Path
- Bike Trail
Map
Home Values in the Area
Average Home Value in this Area
Tax History
| Year | Tax Paid | Tax Assessment Tax Assessment Total Assessment is a certain percentage of the fair market value that is determined by local assessors to be the total taxable value of land and additions on the property. | Land | Improvement |
|---|---|---|---|---|
| 2024 | $9,372 | $662,167 | $0 | $0 |
| 2023 | $8,941 | $608,233 | $0 | $0 |
| 2022 | $8,413 | $554,300 | $150,900 | $403,400 |
| 2021 | $8,102 | $542,433 | $0 | $0 |
| 2020 | $7,994 | $530,567 | $0 | $0 |
| 2019 | $7,838 | $518,700 | $100,400 | $418,300 |
| 2018 | $7,640 | $507,500 | $0 | $0 |
| 2017 | $7,492 | $496,300 | $0 | $0 |
| 2016 | -- | $485,100 | $0 | $0 |
| 2015 | $6,377 | $471,933 | $0 | $0 |
| 2014 | $6,377 | $458,767 | $0 | $0 |
Property History
| Date | Event | Price | Change | Sq Ft Price |
|---|---|---|---|---|
| 04/12/2025 04/12/25 | Price Changed | $780,000 | -2.5% | $222 / Sq Ft |
| 03/19/2025 03/19/25 | Price Changed | $799,900 | -3.0% | $228 / Sq Ft |
| 03/04/2025 03/04/25 | For Sale | $825,000 | 0.0% | $235 / Sq Ft |
| 02/19/2025 02/19/25 | Off Market | $825,000 | -- | -- |
Deed History
| Date | Type | Sale Price | Title Company |
|---|---|---|---|
| Deed | $759,116 | -- | |
| Deed | $759,116 | -- |
Mortgage History
| Date | Status | Loan Amount | Loan Type |
|---|---|---|---|
| Open | $130,000 | Credit Line Revolving | |
| Open | $600,000 | Stand Alone Refi Refinance Of Original Loan | |
| Closed | $108,500 | Stand Alone Refi Refinance Of Original Loan | |
| Closed | $75,911 | Stand Alone Second | |
| Closed | $607,292 | Purchase Money Mortgage | |
| Closed | $607,292 | Purchase Money Mortgage |
Similar Homes in the area
Source: Bright MLS
MLS Number: MDPG2139248
APN: 01-3675642
- 13006 Ledo Creek Terrace
- 12405 Old Gunpowder Road Spur
- 12218 Torrey Pines Terrace
- 3428 Snow Cloud Ln
- 12511 Calvert Hills Dr
- 12500 Ewell Ct
- 3801 Wildlife Ln
- 3933 Greencastle Rd Unit 301
- 3301 Sir Thomas Dr
- 3309 Sir Thomas Dr Unit 32
- 13609 Sir Thomas Way Unit 23
- 3321 Sir Thomas Dr Unit 12
- 12700 Castleleigh Ct
- 3408 Bruton Parish Way
- 13116 Oriole Dr
- 3409 Stonehall Dr
- 3100 Fairland Rd
- 12107 Gordon Ave
- 13256 Musicmaster Dr
- 13023 Blairmore St
