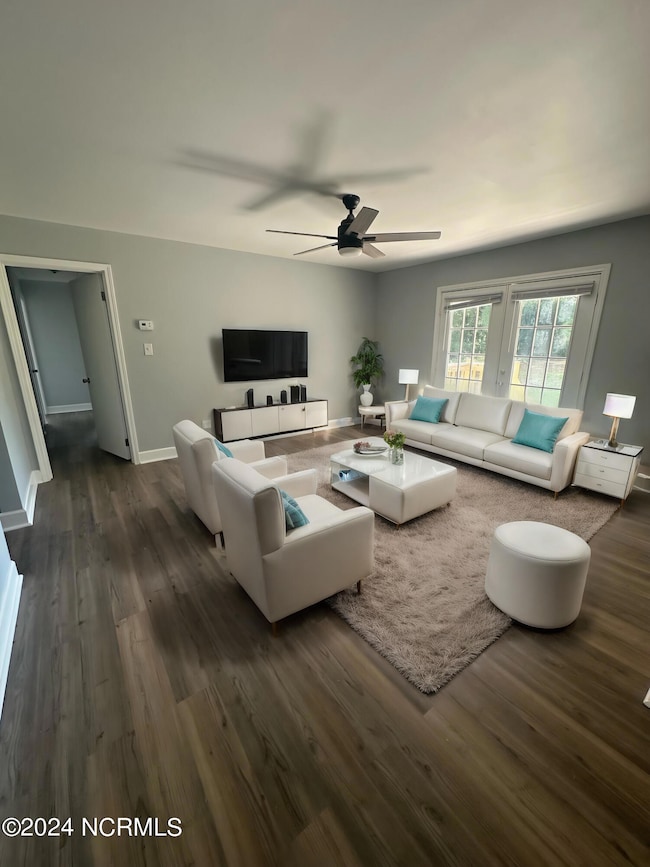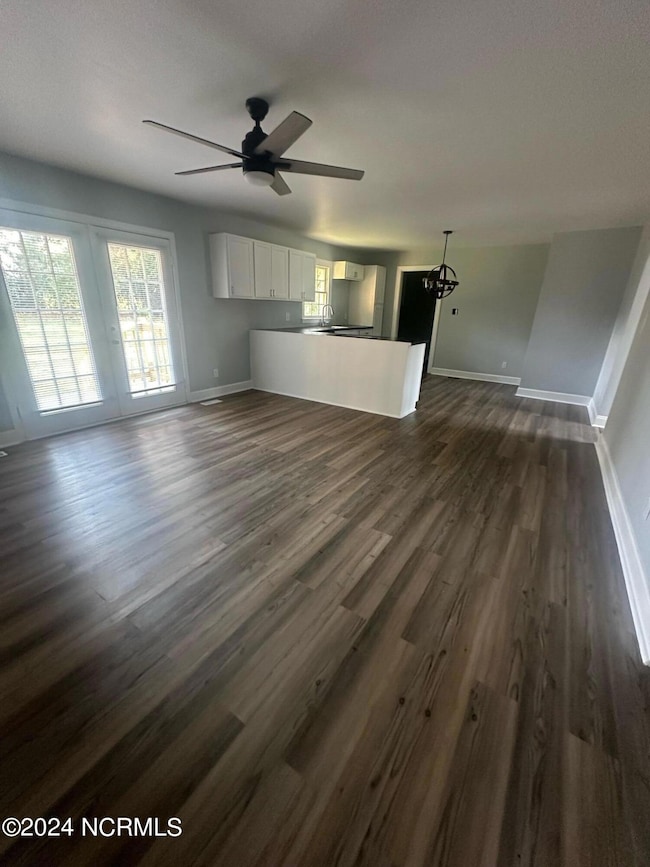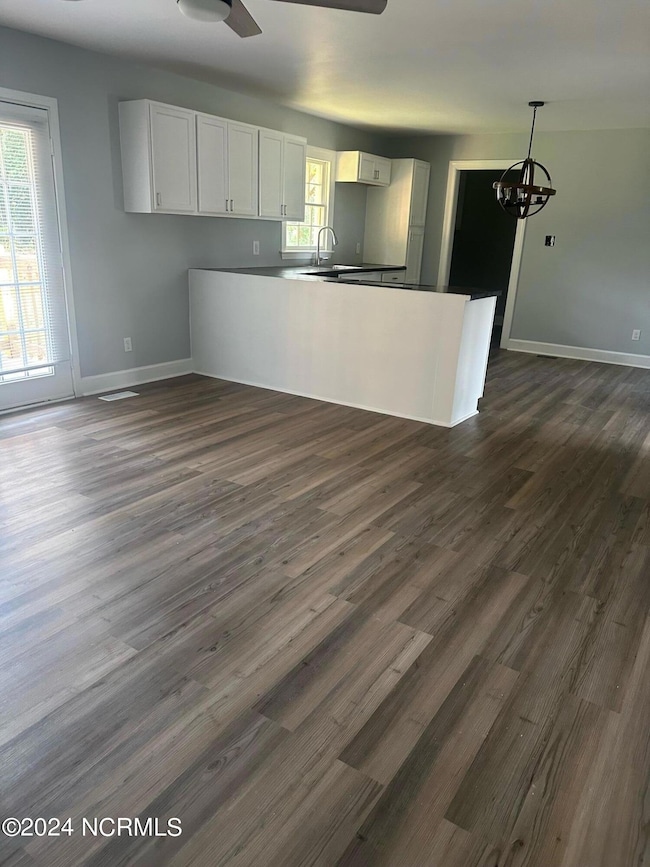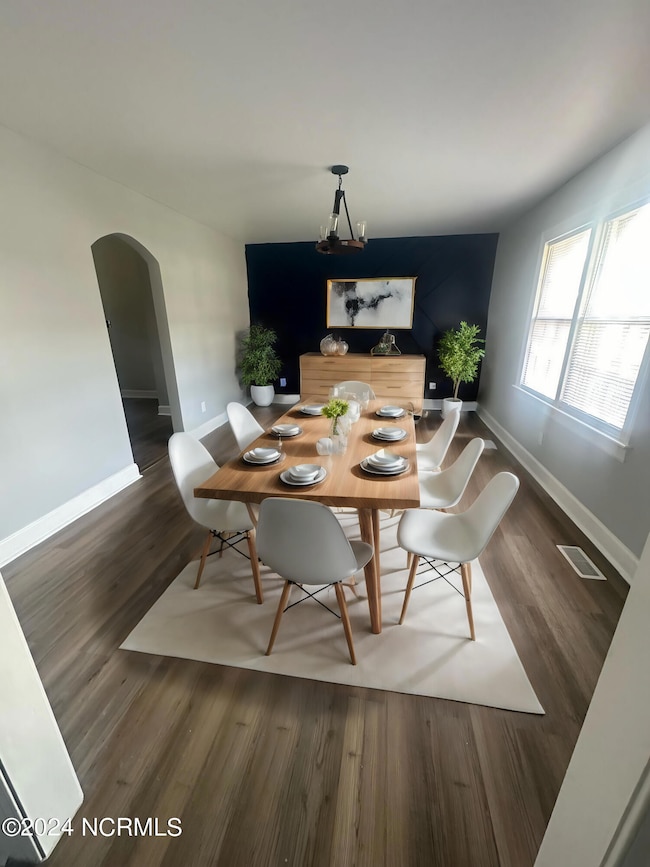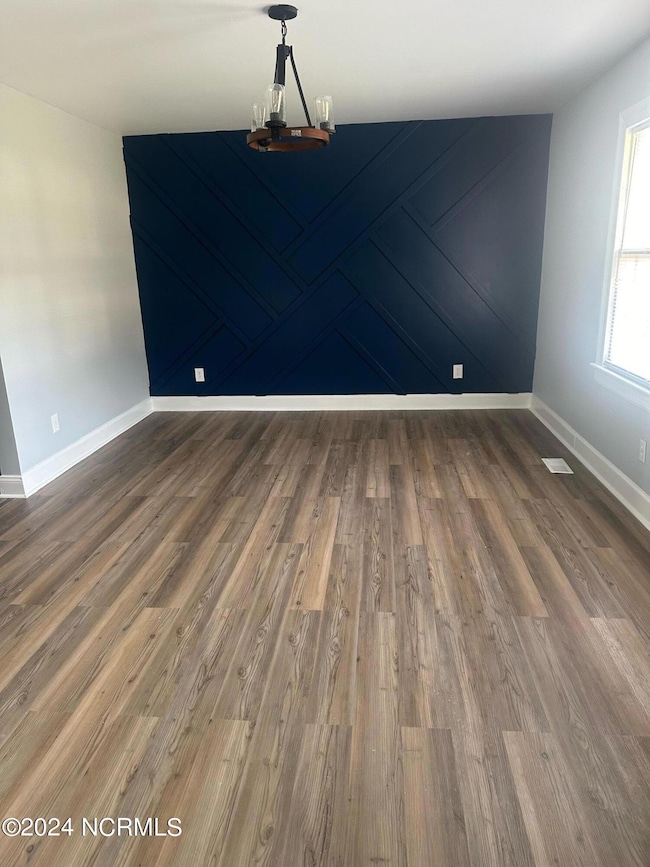
4722 River Rd Wilson, NC 27893
Estimated payment $1,417/month
Highlights
- Popular Property
- Formal Dining Room
- Porch
- No HOA
- Fenced Yard
- 1 Car Attached Garage
About This Home
Discover the perfect blend of country living and city convenience with this recently updated gem in Wilson, NC. This charming home features 3 spacious bedrooms and 2 fully upgraded bathrooms, including a master suite with a walk-in tile shower. The property boasts a modern kitchen and living area, ideal for both relaxation and entertaining. Enjoy the convenience of a garage and quick access to major highways, making your commute a breeze. Don't miss the opportunity to make this stunning residence your own!
Home Details
Home Type
- Single Family
Est. Annual Taxes
- $796
Year Built
- Built in 1975
Lot Details
- 0.38 Acre Lot
- Fenced Yard
- Chain Link Fence
- Property is zoned R20
Home Design
- Brick Exterior Construction
- Wood Frame Construction
- Shingle Roof
- Vinyl Siding
- Stick Built Home
Interior Spaces
- 1,449 Sq Ft Home
- 1-Story Property
- Ceiling Fan
- Formal Dining Room
- Crawl Space
- Pull Down Stairs to Attic
Kitchen
- Stove
- Dishwasher
Flooring
- Tile
- Luxury Vinyl Plank Tile
Bedrooms and Bathrooms
- 3 Bedrooms
- 2 Full Bathrooms
- Walk-in Shower
Parking
- 1 Car Attached Garage
- Front Facing Garage
- Garage Door Opener
- Driveway
Outdoor Features
- Porch
Schools
- Lee Woodard Elementary School
- Steight Middle School
- Beddingfield High School
Utilities
- Forced Air Heating and Cooling System
- Electric Water Heater
Community Details
- No Home Owners Association
- Greenwood Acres Subdivision
Listing and Financial Details
- Assessor Parcel Number 3629-27-5990.000
Map
Home Values in the Area
Average Home Value in this Area
Tax History
| Year | Tax Paid | Tax Assessment Tax Assessment Total Assessment is a certain percentage of the fair market value that is determined by local assessors to be the total taxable value of land and additions on the property. | Land | Improvement |
|---|---|---|---|---|
| 2024 | $918 | $154,254 | $25,000 | $129,254 |
| 2023 | $796 | $85,827 | $14,000 | $71,827 |
| 2022 | $796 | $85,827 | $14,000 | $71,827 |
| 2021 | $786 | $85,827 | $14,000 | $71,827 |
| 2020 | $786 | $85,827 | $14,000 | $71,827 |
| 2019 | $786 | $85,827 | $14,000 | $71,827 |
| 2018 | $786 | $85,827 | $14,000 | $71,827 |
| 2017 | $786 | $85,827 | $14,000 | $71,827 |
| 2016 | $786 | $85,827 | $14,000 | $71,827 |
| 2014 | $825 | $101,544 | $14,000 | $87,544 |
Property History
| Date | Event | Price | Change | Sq Ft Price |
|---|---|---|---|---|
| 04/20/2025 04/20/25 | For Sale | $242,000 | 0.0% | $167 / Sq Ft |
| 03/20/2025 03/20/25 | Price Changed | $242,000 | -3.2% | $167 / Sq Ft |
| 01/03/2025 01/03/25 | Price Changed | $249,900 | -1.6% | $172 / Sq Ft |
| 10/01/2024 10/01/24 | Price Changed | $254,000 | -1.9% | $175 / Sq Ft |
| 08/27/2024 08/27/24 | Price Changed | $259,000 | -2.3% | $179 / Sq Ft |
| 08/07/2024 08/07/24 | Price Changed | $265,000 | -3.8% | $183 / Sq Ft |
| 07/18/2024 07/18/24 | For Sale | $275,500 | -- | $190 / Sq Ft |
Mortgage History
| Date | Status | Loan Amount | Loan Type |
|---|---|---|---|
| Closed | $20,000 | New Conventional | |
| Closed | $105,205 | New Conventional | |
| Closed | $107,417 | FHA |
Similar Homes in Wilson, NC
Source: Hive MLS
MLS Number: 100456362
APN: 3629-27-5990.000
- 4909 Mallard Ln
- 5316 Pebble Creek Cir
- 5029 Carole Dr
- 5212 Castlewood Dr
- 4518 Yank Rd
- 314 Branch St
- 103 Tomlinson St
- 4622 Evansdale Rd
- 1009 Sunnybrook Rd S
- 1005 Sunnybrook Rd S
- 5367 E Blalock Rd
- 1827 Black Creek Rd SE
- 0 Charleston St SE
- 1910 Cargill Ave S
- 4204 Borden Rd
- 2229 Industrial Park Dr
- 2215 Industrial Park Dr
- 1709 Stantonsburg Rd SE
- 1710 Birchwood Dr SE
- 1703 Stantonsburg Rd SE


