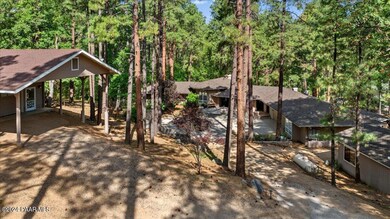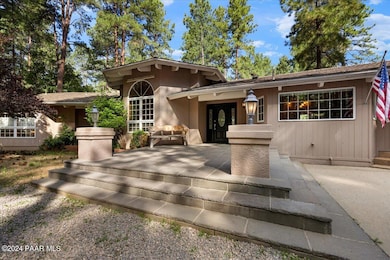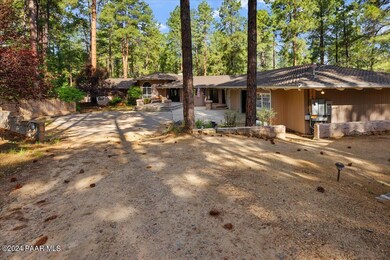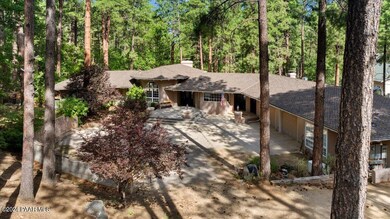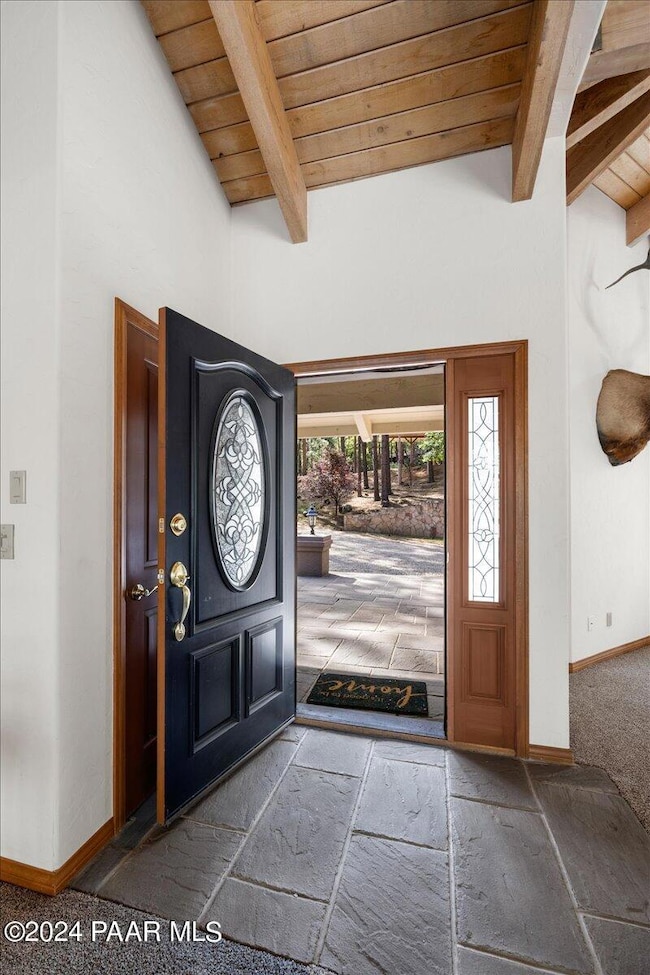
4722 S Senator Hwy Prescott, AZ 86303
Highlights
- RV Parking in Community
- View of Trees or Woods
- Pine Trees
- Taylor Hicks School Rated A-
- Carriage House
- Covered Deck
About This Home
As of December 2024Nestled among serene pine trees, this stunning home is perfect for family gatherings including a full kitchen/laundry in the guest house. This meticulously upgraded property boasts wood beam ceilings & granite surfaces on the main level along with high-quality Pella windows. The spacious primary bedroom features separate bathrooms & cedar lined closets for ultimate convenience. In addition to the heated hobby room/workshop with bathroom, another standout feature is the expansive detached garage, spanning over 1560 square feet, with ample space for four or more vehicles. Additionally, there is 600 sq. feet of guest quarters, perfect for visitors, extended family, Airbnb or a rental. This unique property combines luxury, functionality and charm, making it the perfect place to call home.
Home Details
Home Type
- Single Family
Est. Annual Taxes
- $5,198
Year Built
- Built in 1992
Lot Details
- 2.21 Acre Lot
- Property fronts a county road
- Dog Run
- Back Yard Fenced
- Native Plants
- Gentle Sloping Lot
- Pine Trees
- Property is zoned R1L-35
Parking
- 4 Car Detached Garage
- 3 Detached Carport Spaces
- Parking Available
- Garage Door Opener
- Dirt Driveway
Home Design
- Carriage House
- Slab Foundation
- Wood Frame Construction
- Composition Roof
- Stucco Exterior
- Stone
Interior Spaces
- 3,917 Sq Ft Home
- 2-Story Property
- Wet Bar
- Beamed Ceilings
- Ceiling height of 9 feet or more
- Ceiling Fan
- Wood Burning Stove
- Wood Burning Fireplace
- Blinds
- Window Screens
- Formal Dining Room
- Sink in Utility Room
- Views of Woods
- Fire and Smoke Detector
Kitchen
- Eat-In Kitchen
- Double Convection Oven
- Built-In Electric Oven
- Electric Range
- Microwave
- Dishwasher
- Kitchen Island
- Solid Surface Countertops
- Disposal
Flooring
- Wood
- Carpet
- Tile
Bedrooms and Bathrooms
- 4 Bedrooms
- Primary Bedroom on Main
- Split Bedroom Floorplan
- Walk-In Closet
- Granite Bathroom Countertops
Laundry
- Dryer
- Washer
Outdoor Features
- Covered Deck
- Outdoor Fireplace
- Separate Outdoor Workshop
- Shed
- Built-In Barbecue
Utilities
- Central Air
- Heating System Uses Propane
- 220 Volts
- Private Company Owned Well
- Propane Water Heater
- Water Softener is Owned
- Septic System
- Phone Available
- Cable TV Available
Community Details
- No Home Owners Association
- RV Parking in Community
Listing and Financial Details
- Assessor Parcel Number 115
Map
Home Values in the Area
Average Home Value in this Area
Property History
| Date | Event | Price | Change | Sq Ft Price |
|---|---|---|---|---|
| 12/27/2024 12/27/24 | Sold | $1,200,000 | -7.7% | $306 / Sq Ft |
| 12/02/2024 12/02/24 | Pending | -- | -- | -- |
| 10/18/2024 10/18/24 | Price Changed | $1,300,000 | -3.7% | $332 / Sq Ft |
| 08/02/2024 08/02/24 | For Sale | $1,350,000 | +54.3% | $345 / Sq Ft |
| 10/05/2020 10/05/20 | Sold | $875,000 | 0.0% | $223 / Sq Ft |
| 09/05/2020 09/05/20 | Pending | -- | -- | -- |
| 07/30/2020 07/30/20 | For Sale | $875,000 | -- | $223 / Sq Ft |
Tax History
| Year | Tax Paid | Tax Assessment Tax Assessment Total Assessment is a certain percentage of the fair market value that is determined by local assessors to be the total taxable value of land and additions on the property. | Land | Improvement |
|---|---|---|---|---|
| 2024 | $5,198 | $126,289 | -- | -- |
| 2023 | $5,198 | $104,422 | $12,656 | $91,766 |
| 2022 | $5,025 | $89,212 | $10,838 | $78,374 |
| 2021 | $5,089 | $83,646 | $11,223 | $72,423 |
| 2020 | $5,010 | $0 | $0 | $0 |
| 2019 | $4,885 | $0 | $0 | $0 |
| 2018 | $4,618 | $0 | $0 | $0 |
| 2017 | $4,403 | $0 | $0 | $0 |
| 2016 | $4,380 | $0 | $0 | $0 |
| 2015 | $4,224 | $0 | $0 | $0 |
| 2014 | -- | $0 | $0 | $0 |
Mortgage History
| Date | Status | Loan Amount | Loan Type |
|---|---|---|---|
| Open | $650,000 | New Conventional | |
| Closed | $650,000 | New Conventional | |
| Previous Owner | $369,525 | New Conventional | |
| Previous Owner | $467,000 | Stand Alone Refi Refinance Of Original Loan | |
| Previous Owner | $567,600 | New Conventional | |
| Previous Owner | $80,000 | Credit Line Revolving | |
| Previous Owner | $383,000 | New Conventional |
Deed History
| Date | Type | Sale Price | Title Company |
|---|---|---|---|
| Warranty Deed | $1,200,000 | Pioneer Title | |
| Warranty Deed | $1,200,000 | Pioneer Title | |
| Warranty Deed | $875,000 | Yavapai Title | |
| Interfamily Deed Transfer | -- | None Available | |
| Interfamily Deed Transfer | -- | First American Title Ins Co | |
| Interfamily Deed Transfer | -- | -- | |
| Interfamily Deed Transfer | -- | First American | |
| Interfamily Deed Transfer | -- | First American Title Ins Co | |
| Warranty Deed | $709,500 | First American Title Ins Co | |
| Quit Claim Deed | -- | Capital Title Agency | |
| Warranty Deed | $493,000 | Capital Title Agency | |
| Interfamily Deed Transfer | -- | -- | |
| Interfamily Deed Transfer | -- | -- |
Similar Homes in Prescott, AZ
Source: Prescott Area Association of REALTORS®
MLS Number: 1066458
APN: 104-16-115A
- 1465 E Cima de Pina
- 4645 S Senator Hwy
- 4588 S Camino Vaga
- 4850 S View Rd
- 1111 E Pine Hills Dr
- 4739 S Spur Ln
- 4466 S Spur Ln
- 4196 S Coburn Dr
- 1101 E Elk Trail
- 2450 E Preddy Ln
- 5145 S Cardinal Crest Ln Unit 1536
- 5145 S Cardinal Crest Ln
- 0 Galaxy Ln Unit PAR1070826
- 0 Galaxy Ln Unit J 6823297
- 2960 Spruce Mountain Vl- 4 06 Acres --
- 2960 Spruce Mountain Vl 4 06 Acres
- 00 S Senator Hwy
- 7950 S Forest Service Rd Unit 80
- 1014 S Apache
- 331 Silverhill Cir Unit 696

