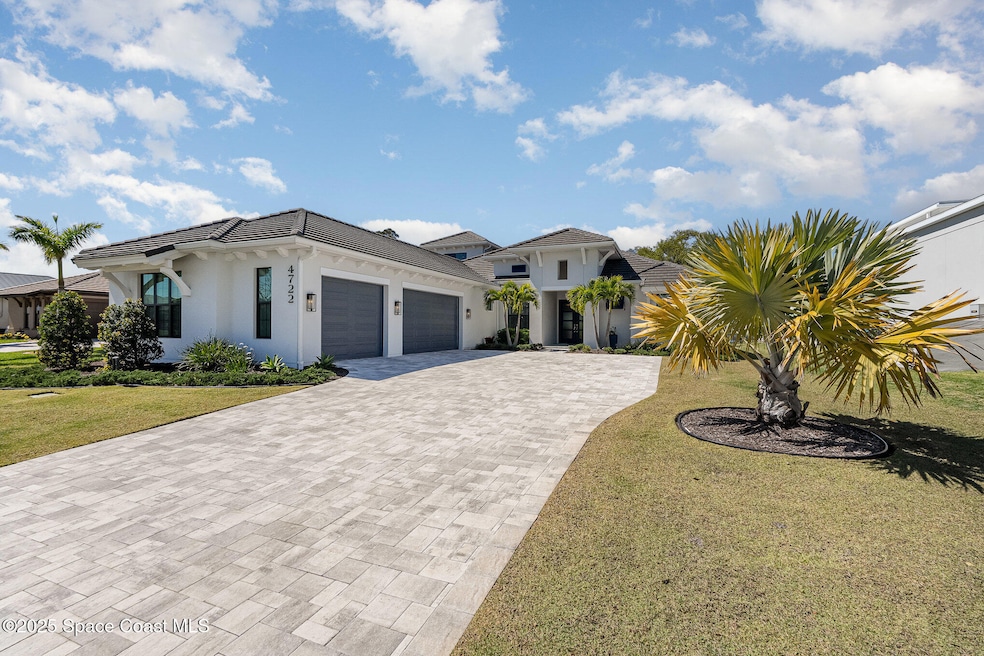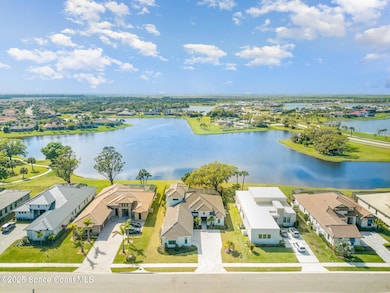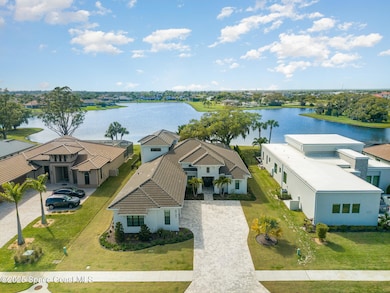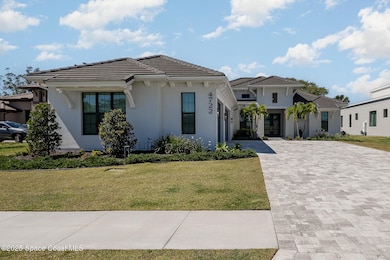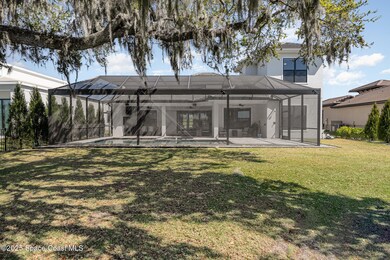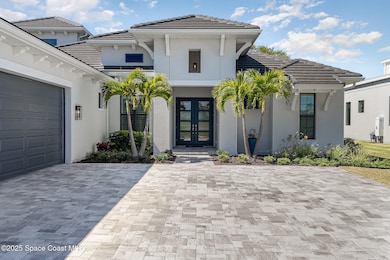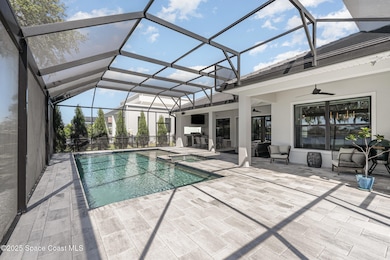
4722 Tennyson Dr Rockledge, FL 32955
Adelaide NeighborhoodEstimated payment $13,415/month
Highlights
- Gated with Attendant
- Heated In Ground Pool
- Gated Parking
- Viera High School Rated A-
- Home fronts a pond
- Lake View
About This Home
Nestled in the prestigious, guard-gated community of Adelaide, this stunning 2023 waterfront home offers an unparalleled blend of luxury, space, and serene living. Boasting 5 bedrooms, 4 Bathrooms, a dedicated Office, and additional upstairs Loft, this meticulously designed home spans 3,600 SF under air. Mature oak trees frame the tranquil, fenced backyard, while an ideal west-facing Lanai provides breathtaking sunset views over the water. Designed with elegance and functionality in mind, the home features a Chef's Kitchen equipped with luxury quartz countertops, custom wood cabinetry, and Monogram stainless steel appliances, including a gas range with griddle, dual ovens, & more. The 1st floor Primary suite offers a spa-like en-suite Bath with a soaking tub, dual sinks, a spacious walk-in shower, & built-in closet storage. Additional highlights include Impact-rated windows & doors, cement Tile Roof, 3-car Garage, & Elevated Ceilings that enhance the home's bright & airy ambiance. ... The main living area is centered around a custom entertainment wall with electric fireplace, while the upstairs loft provides a versatile space with built-in desks & cabinetry. Outdoor living is elevated with a screened-in Covered Lanai, featuring an Outdoor Kitchen, perfect for year-round entertaining along with a Heated Saltwater Pool and Spa. With premium finishes, smart design, and an unbeatable location, this lakefront estate is a rare opportunity to experience the best of modern luxury living!
Home Details
Home Type
- Single Family
Est. Annual Taxes
- $13,038
Year Built
- Built in 2023
Lot Details
- 0.35 Acre Lot
- Home fronts a pond
- East Facing Home
- Back Yard Fenced
- Front and Back Yard Sprinklers
- Few Trees
HOA Fees
- $408 Monthly HOA Fees
Parking
- 3 Car Garage
- Garage Door Opener
- Gated Parking
Home Design
- Tile Roof
- Concrete Siding
- Block Exterior
- Stucco
Interior Spaces
- 3,595 Sq Ft Home
- 2-Story Property
- Open Floorplan
- Built-In Features
- Ceiling Fan
- Electric Fireplace
- Entrance Foyer
- Screened Porch
- Lake Views
Kitchen
- Eat-In Kitchen
- Butlers Pantry
- Double Convection Oven
- Gas Oven
- Gas Range
- Microwave
- Freezer
- Disposal
Flooring
- Tile
- Vinyl
Bedrooms and Bathrooms
- 5 Bedrooms
- Primary Bedroom on Main
- Split Bedroom Floorplan
- Dual Closets
- Walk-In Closet
- In-Law or Guest Suite
- 4 Full Bathrooms
- Separate Shower in Primary Bathroom
Laundry
- Dryer
- Washer
- Sink Near Laundry
Home Security
- Security System Owned
- High Impact Windows
Pool
- Heated In Ground Pool
- Heated Spa
- In Ground Spa
- Saltwater Pool
- Outdoor Shower
- Screen Enclosure
- Pool Sweep
Outdoor Features
- Patio
- Outdoor Kitchen
Schools
- Manatee Elementary School
- Viera Middle School
- Viera High School
Utilities
- Central Heating and Cooling System
- Tankless Water Heater
- Gas Water Heater
- Cable TV Available
Listing and Financial Details
- Assessor Parcel Number 25-36-29-75-0000b.0-0004.00
- Community Development District (CDD) fees
- $280 special tax assessment
Community Details
Overview
- Adelaide Association
- Adelaide Subdivision
Security
- Gated with Attendant
Map
Home Values in the Area
Average Home Value in this Area
Tax History
| Year | Tax Paid | Tax Assessment Tax Assessment Total Assessment is a certain percentage of the fair market value that is determined by local assessors to be the total taxable value of land and additions on the property. | Land | Improvement |
|---|---|---|---|---|
| 2023 | $2,457 | $165,000 | $165,000 | $0 |
| 2022 | $2,110 | $165,000 | $0 | $0 |
| 2021 | $1,693 | $120,750 | $120,750 | $0 |
| 2020 | $1,733 | $120,750 | $120,750 | $0 |
Property History
| Date | Event | Price | Change | Sq Ft Price |
|---|---|---|---|---|
| 03/12/2025 03/12/25 | For Sale | $2,175,000 | -- | $605 / Sq Ft |
Deed History
| Date | Type | Sale Price | Title Company |
|---|---|---|---|
| Special Warranty Deed | $210,000 | Attorney | |
| Warranty Deed | $210,000 | Attorney |
Mortgage History
| Date | Status | Loan Amount | Loan Type |
|---|---|---|---|
| Open | $931,268 | Construction |
Similar Homes in Rockledge, FL
Source: Space Coast MLS (Space Coast Association of REALTORS®)
MLS Number: 1039811
APN: 25-36-29-75-0000B.0-0004.00
- 4652 Tennyson Dr
- 4787 Merlot Dr
- 4826 Merlot Dr
- 2803 Bellwind Cir
- 3321 Thurloe Dr
- 4655 Tea Tree Ct
- 4825 Pinot St
- 4695 Tea Tree Ct
- 4897 Merlot Dr
- 4959 Duson Way
- 4574 Milost Dr
- 2942 Sonoma Way
- 4552 Tennyson Dr
- 2902 Bellwind Cir
- 3681 Thurloe Dr
- 4778 Sprint Cir
- 2883 Sonoma Way
- 5028 Duson Way
- 5145 Limousin Ct
- 3841 Chardonnay Dr
