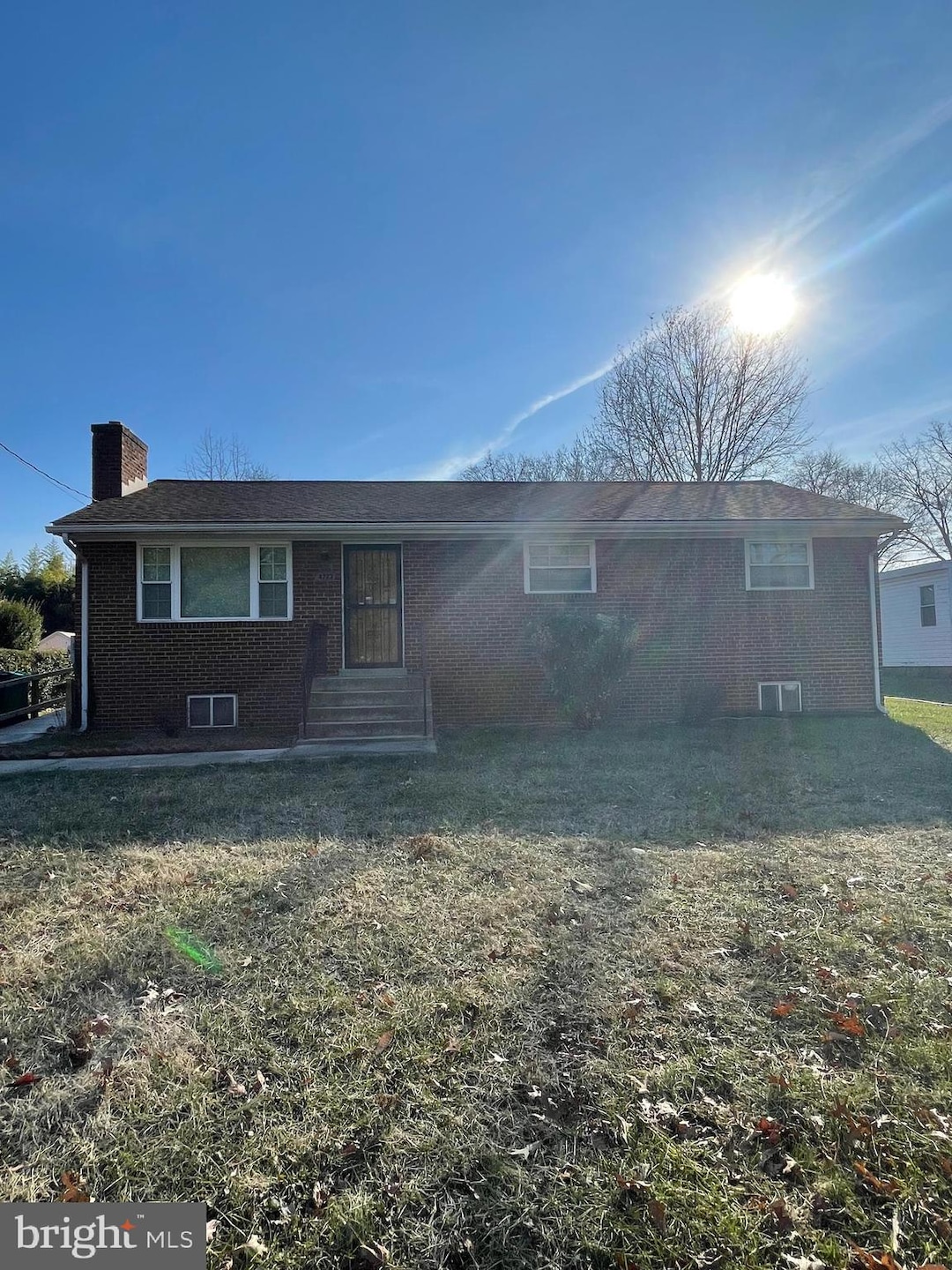
4723 Bromley Ave Suitland, MD 20746
Suitland - Silver Hill Neighborhood
4
Beds
3
Baths
1,580
Sq Ft
0.38
Acres
Highlights
- Rambler Architecture
- No HOA
- Forced Air Heating and Cooling System
- 1 Fireplace
- Ramp on the main level
- Ceiling Fan
About This Home
As of January 2025This estate sale offers 4 bedrooms and 3 bathrooms, and is being sold as-is. It features new tile in the kitchen and basement. With a little extra TLC and upgrades, it has the potential to be move-in ready, complete with original hardwood floors on main level, an owner's suite addition and a fully finished basement. Conveniently located for commuters, it’s also close to bus lines, schools, and shopping.
Home Details
Home Type
- Single Family
Est. Annual Taxes
- $4,829
Year Built
- Built in 1961
Lot Details
- 0.38 Acre Lot
- Property is zoned RSF65
Home Design
- Rambler Architecture
- Brick Exterior Construction
- Brick Foundation
Interior Spaces
- Property has 1 Level
- Ceiling Fan
- 1 Fireplace
Bedrooms and Bathrooms
- 4 Main Level Bedrooms
- 3 Full Bathrooms
Finished Basement
- Walk-Up Access
- Connecting Stairway
- Rear Basement Entry
- Natural lighting in basement
Parking
- Driveway
- On-Street Parking
- Off-Street Parking
Accessible Home Design
- Ramp on the main level
Schools
- Drew Freeman Middle School
- Suitland High School
Utilities
- Forced Air Heating and Cooling System
- Heat Pump System
- Natural Gas Water Heater
Community Details
- No Home Owners Association
Listing and Financial Details
- Tax Lot 21
- Assessor Parcel Number 17060539312
Map
Create a Home Valuation Report for This Property
The Home Valuation Report is an in-depth analysis detailing your home's value as well as a comparison with similar homes in the area
Home Values in the Area
Average Home Value in this Area
Property History
| Date | Event | Price | Change | Sq Ft Price |
|---|---|---|---|---|
| 01/17/2025 01/17/25 | Sold | $400,000 | +8.1% | $253 / Sq Ft |
| 12/18/2024 12/18/24 | Pending | -- | -- | -- |
| 12/14/2024 12/14/24 | For Sale | $370,000 | -- | $234 / Sq Ft |
Source: Bright MLS
Tax History
| Year | Tax Paid | Tax Assessment Tax Assessment Total Assessment is a certain percentage of the fair market value that is determined by local assessors to be the total taxable value of land and additions on the property. | Land | Improvement |
|---|---|---|---|---|
| 2024 | $4,222 | $324,967 | $0 | $0 |
| 2023 | $4,011 | $292,200 | $62,500 | $229,700 |
| 2022 | $3,907 | $292,200 | $62,500 | $229,700 |
| 2021 | $3,807 | $292,200 | $62,500 | $229,700 |
| 2020 | $3,882 | $311,600 | $61,200 | $250,400 |
| 2019 | $3,809 | $304,533 | $0 | $0 |
| 2018 | $3,651 | $297,467 | $0 | $0 |
| 2017 | $3,500 | $290,400 | $0 | $0 |
| 2016 | -- | $257,767 | $0 | $0 |
| 2015 | $3,157 | $225,133 | $0 | $0 |
| 2014 | $3,157 | $192,500 | $0 | $0 |
Source: Public Records
Mortgage History
| Date | Status | Loan Amount | Loan Type |
|---|---|---|---|
| Open | $400,000 | New Conventional | |
| Closed | $400,000 | New Conventional | |
| Previous Owner | $36,462 | FHA | |
| Previous Owner | $228,146 | FHA | |
| Previous Owner | $224,775 | FHA | |
| Previous Owner | $195,788 | Unknown | |
| Previous Owner | $156,000 | Stand Alone Second | |
| Previous Owner | $120,000 | Adjustable Rate Mortgage/ARM | |
| Previous Owner | $110,000 | New Conventional |
Source: Public Records
Deed History
| Date | Type | Sale Price | Title Company |
|---|---|---|---|
| Deed | $400,000 | Grace Title | |
| Deed | $400,000 | Grace Title | |
| Deed | $70,000 | -- | |
| Deed | $55,500 | -- |
Source: Public Records
Similar Homes in the area
Source: Bright MLS
MLS Number: MDPG2135508
APN: 06-0539312
Nearby Homes
- 2509 Lewis Ave
- 4806 Medora Dr
- 2824 Lewis Ave
- 2705 Porter Ave
- 4645 Towne Park Rd
- 5002 Silver Hill Rd
- 5012 Silver Hill Rd
- 2514 Ewing Ave
- 3144 Irma Ct
- 5236 Daventry Terrace
- 2712 Crestwick Place
- 1807 Porter Ave
- 2736 Crestwick Place
- 2834 Crestwick Place
- 1915 Lakewood St
- 4725 Pistachio Ln
- 4605 Pistachio Ln
- 5306 Plaza Ct
- 4719 Rollingdale Way
- 1525 Pacific Ave
