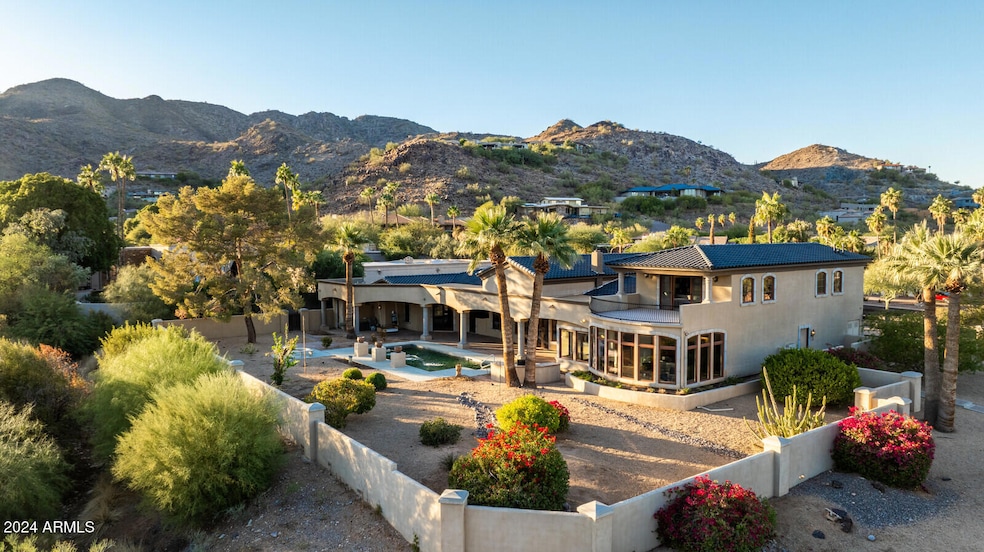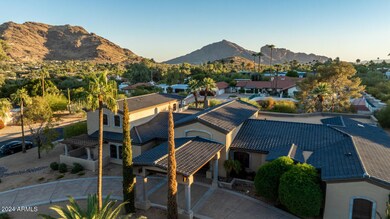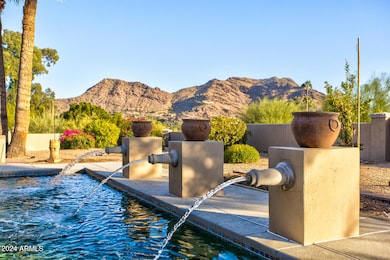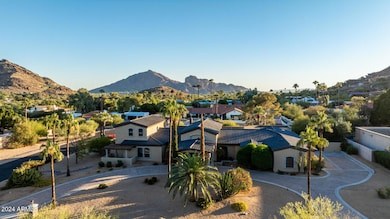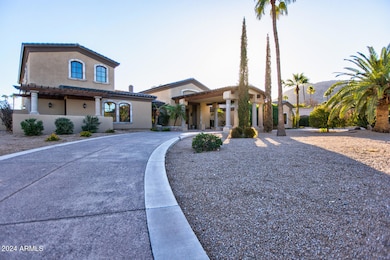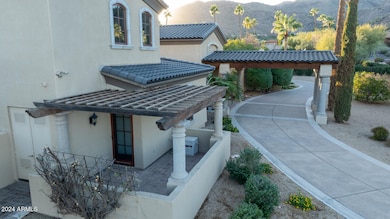
4723 E Foothill Dr Paradise Valley, AZ 85253
Paradise Valley NeighborhoodEstimated payment $25,313/month
Highlights
- Private Pool
- RV Gated
- Mountain View
- Kiva Elementary School Rated A
- 1 Acre Lot
- Family Room with Fireplace
About This Home
Nestled in one of Paradise Valley's most sought-after corridors, this spectacular 5-bedroom, 5.5-bathroom home, complete with an office, offers an unmatched living experience surrounded by breathtaking mountain views. The home's thoughtful design captures panoramic vistas of Camelback Mountain, Mummy Mountain, Phoenix Preserve, and the McDowell Mountains, making it an ideal sanctuary. The property exudes curb appeal with its elegant circular driveway, porte cochere and brand-new roof. Inside, the home features tall ceilings, abundant natural light, and refined architectural details throughout. The open-concept layout includes formal living and dining spaces, as well as a chef-inspired kitchen with generous storage that opens to the expansive great room, where tall windows frame the stunning mountain scenery.
Perfect for entertaining, the home boasts a bar and temperature-controlled wine room in the great room. Upstairs, a spacious game room leads out to a large deck, providing an exceptional space to enjoy the surrounding beauty. The south-facing backyard is a private retreat, featuring a serene pool, gas fire pit, BBQ area, full bathroom, and a huge covered patio, creating an ideal space for outdoor gatherings.
Situated on a corner lot just over an acre, this property offers privacy and luxury. Its fantastic location is steps from the Paradise Valley Country Club and just minutes from the finest shopping, dining, and hiking/biking trails in both Paradise Valley and Scottsdale. A perfect blend of elegance, functionality, and natural beauty, this home is an entertainer's dream and a tranquil haven.
Home Details
Home Type
- Single Family
Est. Annual Taxes
- $9,958
Year Built
- Built in 2002
Lot Details
- 1 Acre Lot
- Desert faces the front and back of the property
- Block Wall Fence
- Corner Lot
- Sprinklers on Timer
Parking
- 3 Car Direct Access Garage
- 6 Open Parking Spaces
- Garage Door Opener
- Circular Driveway
- RV Gated
Home Design
- Santa Barbara Architecture
- Roof Updated in 2024
- Wood Frame Construction
- Tile Roof
- Concrete Roof
- Stucco
Interior Spaces
- 6,565 Sq Ft Home
- 2-Story Property
- Wet Bar
- Ceiling height of 9 feet or more
- Ceiling Fan
- Gas Fireplace
- Double Pane Windows
- ENERGY STAR Qualified Windows with Low Emissivity
- Wood Frame Window
- Family Room with Fireplace
- 3 Fireplaces
- Living Room with Fireplace
- Mountain Views
- Washer and Dryer Hookup
Kitchen
- Breakfast Bar
- Gas Cooktop
- Built-In Microwave
- Kitchen Island
- Granite Countertops
Flooring
- Carpet
- Stone
Bedrooms and Bathrooms
- 5 Bedrooms
- Primary Bedroom on Main
- 5.5 Bathrooms
- Dual Vanity Sinks in Primary Bathroom
- Hydromassage or Jetted Bathtub
- Bathtub With Separate Shower Stall
Outdoor Features
- Private Pool
- Balcony
- Covered patio or porch
- Fire Pit
- Outdoor Storage
- Built-In Barbecue
Schools
- Kiva Elementary School
- Mohave Middle School
- Saguaro High School
Utilities
- Refrigerated Cooling System
- Heating System Uses Natural Gas
- Cable TV Available
Community Details
- No Home Owners Association
- Association fees include no fees
- Paradise View Estates Amd Subdivision, Custom Floorplan
Listing and Financial Details
- Tax Lot 17
- Assessor Parcel Number 169-07-101
Map
Home Values in the Area
Average Home Value in this Area
Tax History
| Year | Tax Paid | Tax Assessment Tax Assessment Total Assessment is a certain percentage of the fair market value that is determined by local assessors to be the total taxable value of land and additions on the property. | Land | Improvement |
|---|---|---|---|---|
| 2025 | $9,958 | $179,596 | -- | -- |
| 2024 | $9,812 | $171,044 | -- | -- |
| 2023 | $9,812 | $233,160 | $46,630 | $186,530 |
| 2022 | $9,388 | $184,430 | $36,880 | $147,550 |
| 2021 | $10,018 | $172,030 | $34,400 | $137,630 |
| 2020 | $9,950 | $182,700 | $36,540 | $146,160 |
| 2019 | $9,586 | $161,010 | $32,200 | $128,810 |
| 2018 | $9,207 | $156,660 | $31,330 | $125,330 |
| 2017 | $8,822 | $160,470 | $32,090 | $128,380 |
| 2016 | $8,625 | $129,270 | $25,850 | $103,420 |
| 2015 | $8,153 | $129,270 | $25,850 | $103,420 |
Property History
| Date | Event | Price | Change | Sq Ft Price |
|---|---|---|---|---|
| 02/26/2025 02/26/25 | Price Changed | $4,395,000 | -2.3% | $669 / Sq Ft |
| 01/01/2025 01/01/25 | For Sale | $4,500,000 | 0.0% | $685 / Sq Ft |
| 12/16/2024 12/16/24 | Off Market | $4,500,000 | -- | -- |
| 02/23/2024 02/23/24 | Sold | $3,092,484 | -8.4% | $494 / Sq Ft |
| 01/17/2024 01/17/24 | Pending | -- | -- | -- |
| 01/12/2024 01/12/24 | Price Changed | $3,375,000 | -0.6% | $539 / Sq Ft |
| 12/28/2023 12/28/23 | For Sale | $3,395,000 | 0.0% | $542 / Sq Ft |
| 12/23/2023 12/23/23 | Off Market | $3,395,000 | -- | -- |
| 11/03/2023 11/03/23 | Price Changed | $3,395,000 | -8.1% | $542 / Sq Ft |
| 10/13/2023 10/13/23 | For Sale | $3,695,000 | -- | $590 / Sq Ft |
Deed History
| Date | Type | Sale Price | Title Company |
|---|---|---|---|
| Warranty Deed | $3,092,484 | Wfg National Title Insurance C | |
| Interfamily Deed Transfer | -- | -- | |
| Interfamily Deed Transfer | -- | -- |
Mortgage History
| Date | Status | Loan Amount | Loan Type |
|---|---|---|---|
| Open | $2,319,360 | New Conventional |
Similar Homes in Paradise Valley, AZ
Source: Arizona Regional Multiple Listing Service (ARMLS)
MLS Number: 6786148
APN: 169-07-101
- 7816 N 47th St
- 4723 E Desert Park Place
- 7801 N Sherri Ln
- 4836 E Moonlight Way
- 4550 E Foothill Dr
- 5057 E Sky Desert Ln
- 4636 E Moonlight Way
- 4517 E Desert Park Place Unit 41
- 4524 E Moonlight Way Unit 4
- 4796 E Charles Dr
- 5030 E Mockingbird Ln
- 4600 E White Dr Unit 24
- 4608 E White Dr Unit 23
- 8312 N 50th St
- 4900 E Desert Fairways Dr
- 8230 N Mockingbird Ln
- 4540 E Moonlight Way
- 8517 N 48th Place
- 5301 E Roadrunner Rd
- 8300 N 54th St Unit 1
