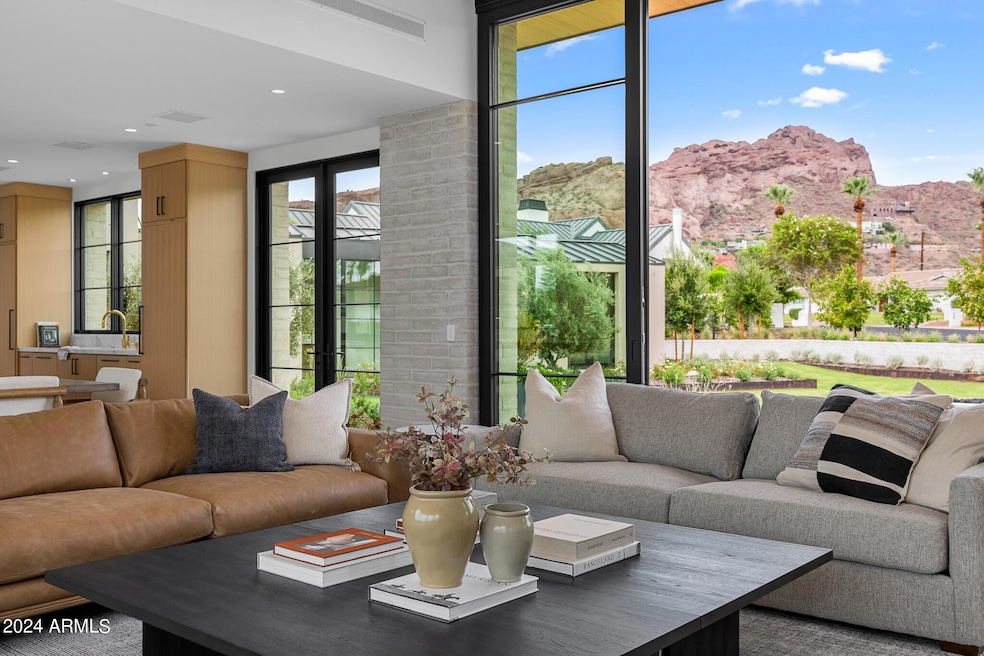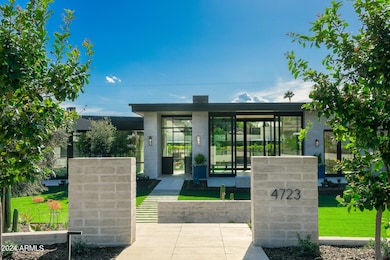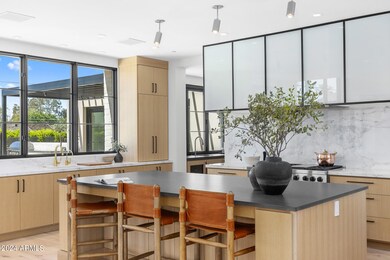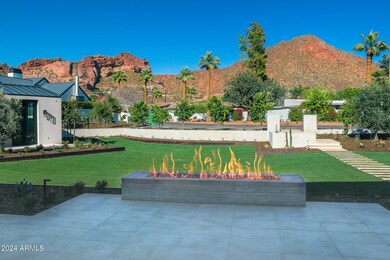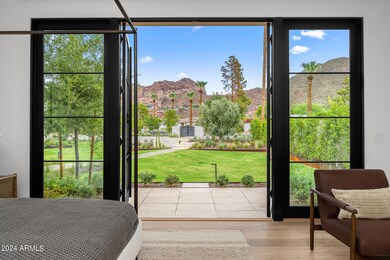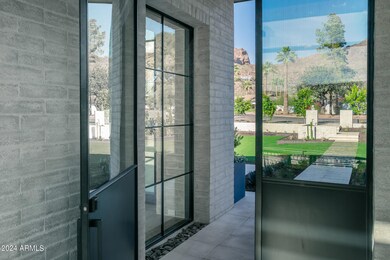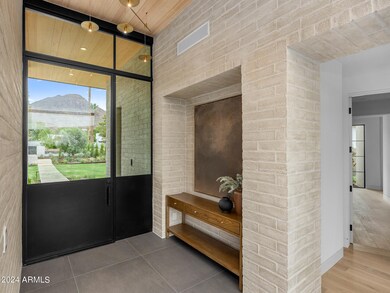
4723 E Mariposa St Phoenix, AZ 85018
Camelback East Village NeighborhoodHighlights
- Heated Spa
- Gated Parking
- Mountain View
- Hopi Elementary School Rated A
- 0.55 Acre Lot
- Fireplace in Primary Bedroom
About This Home
As of February 2025MOVE IN READY...Discover Arcadia, where Vista General has crafted another gated masterpiece, designed by Matt Thomas Architecture, with interiors by NoMad Design and landscaping by Berghoff Design Group. This modern ranch home epitomizes luxury living, showcasing the stunning beauty of Camelback Mountain from its serene cul-de-sac location. Walls of glass, meticulous finishes, and lush grounds create an inviting atmosphere for you and your family. With 5 en-suite bedrooms, 6.5 baths, an office, game room, kids hangout, and bonus room, there's space for every lifestyle. Whether you're relaxingin the private heated pool/spa, BBQ and indoor/outdoor bar or entertaining guests, this brand new construction offers the ideal retreat in Arcadia. Do not miss out on this opportunity!
Home Details
Home Type
- Single Family
Est. Annual Taxes
- $8,154
Year Built
- Built in 2024
Lot Details
- 0.55 Acre Lot
- Cul-De-Sac
- Block Wall Fence
- Sprinklers on Timer
- Private Yard
- Grass Covered Lot
Parking
- 4 Car Garage
- Side or Rear Entrance to Parking
- Garage Door Opener
- Gated Parking
Home Design
- Designed by Matt Thomas Architects
- Contemporary Architecture
- Brick Exterior Construction
- Wood Frame Construction
- Spray Foam Insulation
- Metal Roof
- Foam Roof
- Stucco
Interior Spaces
- 6,700 Sq Ft Home
- 1-Story Property
- Wet Bar
- Vaulted Ceiling
- Gas Fireplace
- Double Pane Windows
- ENERGY STAR Qualified Windows
- Solar Screens
- Living Room with Fireplace
- 3 Fireplaces
- Mountain Views
Kitchen
- Breakfast Bar
- Built-In Microwave
- Kitchen Island
Flooring
- Wood
- Stone
Bedrooms and Bathrooms
- 5 Bedrooms
- Fireplace in Primary Bedroom
- Primary Bathroom is a Full Bathroom
- 6.5 Bathrooms
- Dual Vanity Sinks in Primary Bathroom
- Bathtub With Separate Shower Stall
Finished Basement
- Walk-Out Basement
- Basement Fills Entire Space Under The House
Home Security
- Security System Owned
- Smart Home
- Fire Sprinkler System
Pool
- Heated Spa
- Heated Pool
Outdoor Features
- Covered patio or porch
- Fire Pit
- Outdoor Storage
- Built-In Barbecue
- Playground
Schools
- Hopi Elementary School
- Ingleside Middle School
- Arcadia High School
Utilities
- Refrigerated Cooling System
- Zoned Heating
- Water Filtration System
- Water Softener
- High Speed Internet
- Cable TV Available
Community Details
- No Home Owners Association
- Association fees include no fees
- Built by Vista General
- Del Ray Estates 12 Amd Subdivision, Custom Floorplan
Listing and Financial Details
- Tax Lot 5
- Assessor Parcel Number 171-30-024
Map
Home Values in the Area
Average Home Value in this Area
Property History
| Date | Event | Price | Change | Sq Ft Price |
|---|---|---|---|---|
| 02/04/2025 02/04/25 | Sold | $6,950,011 | -7.3% | $1,037 / Sq Ft |
| 10/05/2024 10/05/24 | Price Changed | $7,500,000 | -5.7% | $1,119 / Sq Ft |
| 09/03/2024 09/03/24 | For Sale | $7,950,000 | -- | $1,187 / Sq Ft |
Tax History
| Year | Tax Paid | Tax Assessment Tax Assessment Total Assessment is a certain percentage of the fair market value that is determined by local assessors to be the total taxable value of land and additions on the property. | Land | Improvement |
|---|---|---|---|---|
| 2025 | $8,321 | $105,876 | $105,876 | -- |
| 2024 | $8,154 | $100,834 | $100,834 | -- |
| 2023 | $8,154 | $190,080 | $190,080 | $0 |
| 2022 | $7,821 | $166,290 | $166,290 | $0 |
| 2021 | $8,271 | $104,850 | $20,970 | $83,880 |
| 2020 | $7,549 | $94,320 | $18,860 | $75,460 |
| 2019 | $7,243 | $93,930 | $18,780 | $75,150 |
| 2018 | $6,943 | $85,920 | $17,180 | $68,740 |
| 2017 | $6,647 | $88,360 | $17,670 | $70,690 |
| 2016 | $6,460 | $78,110 | $15,620 | $62,490 |
| 2015 | $5,872 | $74,710 | $14,940 | $59,770 |
Mortgage History
| Date | Status | Loan Amount | Loan Type |
|---|---|---|---|
| Previous Owner | $3,100,000 | New Conventional | |
| Previous Owner | $725,000 | Purchase Money Mortgage |
Deed History
| Date | Type | Sale Price | Title Company |
|---|---|---|---|
| Warranty Deed | $6,950,011 | Lawyers Title Of Arizona | |
| Warranty Deed | $1,450,000 | Magnus Title Agency | |
| Warranty Deed | $1,170,000 | First American Title | |
| Warranty Deed | -- | None Available |
Similar Homes in the area
Source: Arizona Regional Multiple Listing Service (ARMLS)
MLS Number: 6752496
APN: 171-30-024
- 4729 E Arcadia Ln
- 4633 N 49th Place
- 4802 N 46th St
- 4605 E Orange Dr
- 5112 E Pasadena Ave
- 4526 E Calle Tuberia
- 4836 E White Gates Dr
- 4448 E Camelback Rd Unit 16
- 4727 E Lafayette Blvd Unit 322
- 4727 E Lafayette Blvd Unit 117
- 4727 E Lafayette Blvd Unit 308
- 4727 E Lafayette Blvd Unit 319
- 4616 N Royal Palm Cir
- 5156 N 45th Place
- 5040 N Arcadia Dr
- 5275 N Camelhead Rd
- 4525 E Calle Ventura
- 4446 E Camelback Rd Unit 104
- 5201 N Saddle Rock Dr
- 4864 E Lafayette Blvd
