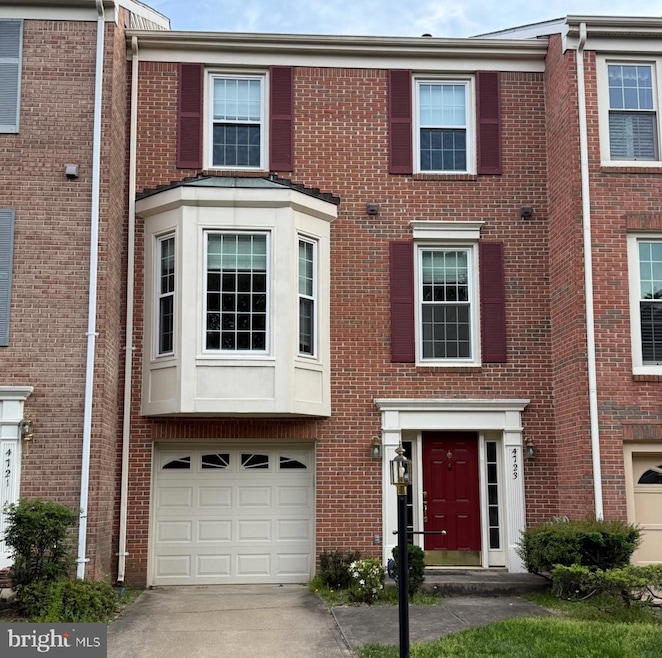
4723 Minor Cir Alexandria, VA 22312
Estimated payment $4,786/month
Highlights
- Colonial Architecture
- Traditional Floor Plan
- Backs to Trees or Woods
- Deck
- Engineered Wood Flooring
- Breakfast Room
About This Home
COMING SOON - Welcome to this light-filled 3-bedroom, 2 full and 2 half bathroom townhome ideally situated inside the Beltway—just minutes from I-495, I-395, and I-95!
The entry-level features a spacious Rec Room with a brand-new gas fireplace, a half bath, a separate laundry room, and access to the attached 1-car garage. Step through sliding glass doors to a private fenced patio that backs to mature trees—your own peaceful retreat.
Upstairs, the main level offers an open floor plan perfect for entertaining, with a bright living room offering panoramic views, a tray-ceiling dining area, and a large eat-in kitchen with a cozy breakfast nook. The kitchen also opens to a deck overlooking the tranquil tree line for added privacy.
The upper level features three generously sized bedrooms, all with hardwood floors and soaring vaulted ceilings. The spacious primary suite includes a walk-in closet and a luxurious en-suite bath with spa tub, dual vanities, and a separate shower. A second full bath serves the additional bedrooms.
In addition to the garage, the driveway provides parking for a second vehicle. Enjoy ample guest parking throughout the Fairland Towns community.
Located within walking distance to the nationally ranked Thomas Jefferson High School for Science and Technology, as well as nearby shops, Home Depot, Pinecrest Golf Course, and more—this home offers unbeatable access to both everyday amenities and major commuter routes.
Spend less time on the road and more time enjoying your new home. Welcome to Fairland Towns—where location meets lifestyle!
Townhouse Details
Home Type
- Townhome
Est. Annual Taxes
- $7,679
Year Built
- Built in 1992
Lot Details
- 1,718 Sq Ft Lot
- Back Yard Fenced
- Landscaped
- Backs to Trees or Woods
HOA Fees
- $128 Monthly HOA Fees
Parking
- 1 Car Direct Access Garage
- Front Facing Garage
- Garage Door Opener
- Driveway
Home Design
- Colonial Architecture
- Brick Exterior Construction
- Slab Foundation
- Asphalt Roof
- Vinyl Siding
Interior Spaces
- 1,696 Sq Ft Home
- Property has 3 Levels
- Traditional Floor Plan
- Chair Railings
- Crown Molding
- Gas Fireplace
- Bay Window
- Family Room
- Combination Dining and Living Room
- Home Security System
Kitchen
- Breakfast Room
- Eat-In Kitchen
- Electric Oven or Range
- Built-In Microwave
- Ice Maker
- Dishwasher
- Disposal
Flooring
- Engineered Wood
- Ceramic Tile
Bedrooms and Bathrooms
- 3 Bedrooms
- En-Suite Primary Bedroom
- En-Suite Bathroom
- Walk-In Closet
- Soaking Tub
- Bathtub with Shower
- Walk-in Shower
Laundry
- Laundry Room
- Laundry on main level
- Dryer
- Washer
Outdoor Features
- Deck
- Patio
- Exterior Lighting
Schools
- Weyanoke Elementary School
- Holmes Middle School
- Annandale High School
Utilities
- Forced Air Heating and Cooling System
- Natural Gas Water Heater
Listing and Financial Details
- Coming Soon on 5/2/25
- Tax Lot 25
- Assessor Parcel Number 0721 30 0025
Community Details
Overview
- Association fees include snow removal, trash
- Fairland Towns Homeowners Association
- Fairland Towns Subdivision, Amherst Floorplan
Pet Policy
- Dogs and Cats Allowed
Security
- Fire and Smoke Detector
Map
Home Values in the Area
Average Home Value in this Area
Tax History
| Year | Tax Paid | Tax Assessment Tax Assessment Total Assessment is a certain percentage of the fair market value that is determined by local assessors to be the total taxable value of land and additions on the property. | Land | Improvement |
|---|---|---|---|---|
| 2024 | $7,450 | $643,080 | $150,000 | $493,080 |
| 2023 | $6,882 | $609,840 | $150,000 | $459,840 |
| 2022 | $6,625 | $579,330 | $140,000 | $439,330 |
| 2021 | $6,275 | $534,720 | $130,000 | $404,720 |
| 2020 | $6,033 | $509,770 | $130,000 | $379,770 |
| 2019 | $5,790 | $489,250 | $120,000 | $369,250 |
| 2018 | $5,205 | $452,650 | $114,000 | $338,650 |
| 2017 | $5,255 | $452,650 | $114,000 | $338,650 |
| 2016 | $5,130 | $442,790 | $114,000 | $328,790 |
| 2015 | $4,756 | $426,140 | $110,000 | $316,140 |
| 2014 | -- | $426,140 | $110,000 | $316,140 |
Property History
| Date | Event | Price | Change | Sq Ft Price |
|---|---|---|---|---|
| 12/03/2021 12/03/21 | Sold | $615,000 | +3.4% | $363 / Sq Ft |
| 10/27/2021 10/27/21 | For Sale | $595,000 | -- | $351 / Sq Ft |
Deed History
| Date | Type | Sale Price | Title Company |
|---|---|---|---|
| Deed | $615,000 | Title Resource Guaranty Compan | |
| Deed | $615,000 | Rgs Title Llc | |
| Deed | -- | -- | |
| Deed | $214,000 | -- |
Mortgage History
| Date | Status | Loan Amount | Loan Type |
|---|---|---|---|
| Closed | $587,638 | VA | |
| Closed | $587,638 | VA | |
| Previous Owner | $58,536 | New Conventional | |
| Previous Owner | $192,600 | No Value Available |
Similar Homes in Alexandria, VA
Source: Bright MLS
MLS Number: VAFX2235730
APN: 0721-30-0025
- 6531 Tartan Vista Dr
- 4609 Willow Run Dr
- 6615 Locust Way
- 4508 Sawgrass Ct
- 4503 Sawgrass Ct
- 4834 Virginia St
- 6640 Cardinal Ln
- 4555 Interlachen Ct Unit H
- 4838 Randolph Dr
- 4812 Randolph Dr
- 6604 Reserves Hill Ct
- 6455 Little River Turnpike
- 6450 Second St
- 6457 Little River Turnpike
- 4653 Brentleigh Ct
- 4505 Park Rd
- 4645 Brentleigh Ct
- 6532 Spring Valley Dr
- 4553 Maxfield Dr
- 6446 8th St
