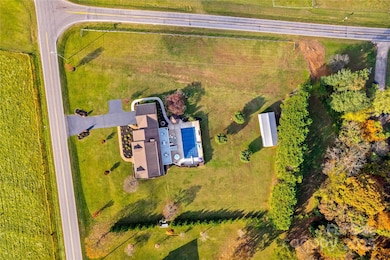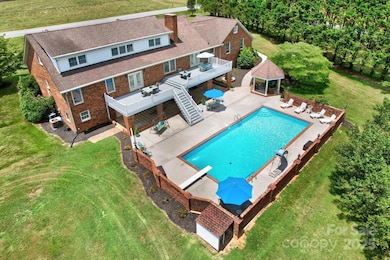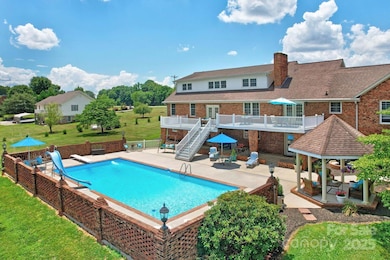4723 Old Mountain Rd Stony Point, NC 28678
Estimated payment $4,724/month
Highlights
- In Ground Pool
- Wooded Lot
- Wood Flooring
- Deck
- Traditional Architecture
- Corner Lot
About This Home
PRICE IMPROVEMENT! Picturesque drive down Old Mountain Rd, flanked with rolling pastures w Cattle & Sheep to this Builders personal home! Immaculately maintained inside and out, Amazing 4.5' to 13' deep sparkling pool w Slide, with tons of sitting area fenced with Custom Brick, 2 story Foyer w Hardwood Floor, Bedrooms are carpeted, all baths have Tile, Massive Kitchen w Tile Floors & Counters, Stainless Fridge, Double oven, Dishwasher Appliances (Convey) Crazy amount of Cabinets! 3 Upper Beds with Mini Bonus, Main level has double Great Room with Propane Gas & Logs, Brick Fireplace, Living Room & Dining Room, Basement boast a Entertainment Bar, Fireplace, Oversized area for Second Great Room, Billiard Area, Laundry (Washer/Dryer Convey) & Unfinished area for Storage, Main & Basement Level opens to the Pool area, Upper Deck is two levels and beneath is covered, Gazebo, Outside large water Fountain, Huge Storage Building at rear of land, Three Parcels, Low Alexander County Taxes
Listing Agent
Mooresville Realty LLC Brokerage Email: tracy@mooresvillerealty.com License #212315

Home Details
Home Type
- Single Family
Est. Annual Taxes
- $3,449
Year Built
- Built in 1971
Lot Details
- Cross Fenced
- Partially Fenced Property
- Corner Lot
- Level Lot
- Cleared Lot
- Wooded Lot
- Property is zoned RA-20
Parking
- 2 Car Attached Garage
- Front Facing Garage
- Garage Door Opener
- Driveway
- 3 Open Parking Spaces
Home Design
- Traditional Architecture
- Composition Roof
- Four Sided Brick Exterior Elevation
Interior Spaces
- 3-Story Property
- Ceiling Fan
- Propane Fireplace
- Insulated Windows
- French Doors
- Entrance Foyer
- Family Room with Fireplace
- Great Room with Fireplace
Kitchen
- Double Self-Cleaning Oven
- Electric Oven
- Electric Cooktop
- Down Draft Cooktop
- Range Hood
- Plumbed For Ice Maker
- Dishwasher
- Kitchen Island
Flooring
- Wood
- Tile
Bedrooms and Bathrooms
- 4 Full Bathrooms
- Garden Bath
Laundry
- Laundry Room
- Dryer
Partially Finished Basement
- Walk-Out Basement
- Walk-Up Access
- Interior Basement Entry
- Stubbed For A Bathroom
- Basement Storage
- Natural lighting in basement
Outdoor Features
- In Ground Pool
- Deck
- Covered patio or porch
- Gazebo
- Outbuilding
Schools
- Stony Point Elementary School
- East Alexander Middle School
- Alexander Central High School
Utilities
- Central Air
- Underground Utilities
- Propane
- Electric Water Heater
- Septic Tank
- Cable TV Available
Community Details
- Built by COMBS
- Millers Main Subdivision
Listing and Financial Details
- Assessor Parcel Number 0010596
Map
Home Values in the Area
Average Home Value in this Area
Tax History
| Year | Tax Paid | Tax Assessment Tax Assessment Total Assessment is a certain percentage of the fair market value that is determined by local assessors to be the total taxable value of land and additions on the property. | Land | Improvement |
|---|---|---|---|---|
| 2024 | $3,449 | $466,093 | $28,895 | $437,198 |
| 2023 | $4,008 | $466,093 | $28,895 | $437,198 |
| 2022 | $2,179 | $253,428 | $22,984 | $230,444 |
| 2021 | $2,179 | $253,428 | $22,984 | $230,444 |
| 2020 | $2,179 | $253,428 | $22,984 | $230,444 |
| 2019 | $2,179 | $253,428 | $22,984 | $230,444 |
| 2018 | $2,154 | $253,428 | $22,984 | $230,444 |
| 2017 | $2,154 | $253,428 | $22,984 | $230,444 |
| 2016 | $2,154 | $253,428 | $22,984 | $230,444 |
| 2015 | $2,154 | $253,428 | $22,984 | $230,444 |
| 2014 | $2,154 | $273,683 | $25,544 | $248,139 |
| 2012 | -- | $432,328 | $49,923 | $382,405 |
Property History
| Date | Event | Price | Change | Sq Ft Price |
|---|---|---|---|---|
| 04/23/2025 04/23/25 | Price Changed | $795,000 | -7.6% | $184 / Sq Ft |
| 11/15/2024 11/15/24 | For Sale | $860,000 | 0.0% | $199 / Sq Ft |
| 11/08/2024 11/08/24 | Price Changed | $860,000 | -- | $199 / Sq Ft |
Deed History
| Date | Type | Sale Price | Title Company |
|---|---|---|---|
| Interfamily Deed Transfer | -- | None Available |
Mortgage History
| Date | Status | Loan Amount | Loan Type |
|---|---|---|---|
| Closed | $90,000 | Credit Line Revolving | |
| Closed | $50,000 | Credit Line Revolving | |
| Closed | $58,141 | New Conventional |
Source: Canopy MLS (Canopy Realtor® Association)
MLS Number: 4198958
APN: 0010596
- 1065 Hunter Bridge Rd
- 51 Rosemont Dr
- 153 Pattys Place
- 568 Drumstand Rd
- 150 Parker Feimster Ln
- 133 Plank Barn Ln
- 8974, 8972 & 8970 Nc 90 Hwy E
- 60 Hunter Bridge Rd
- 6482 Taylorsville Hwy
- 119 Wood Cove Ln
- 100 Springs Ct
- 8350 Nc Hwy 90 E
- 34 Lee Rd
- 116 Lodge Hall Ct
- 0 Halyburton Rd
- 137 Grain Dr
- 7855 Nc Highway 90 E None E
- 7855 N Carolina 90
- 148 Fairchase Cir Unit 48
- 590 County Line Rd






