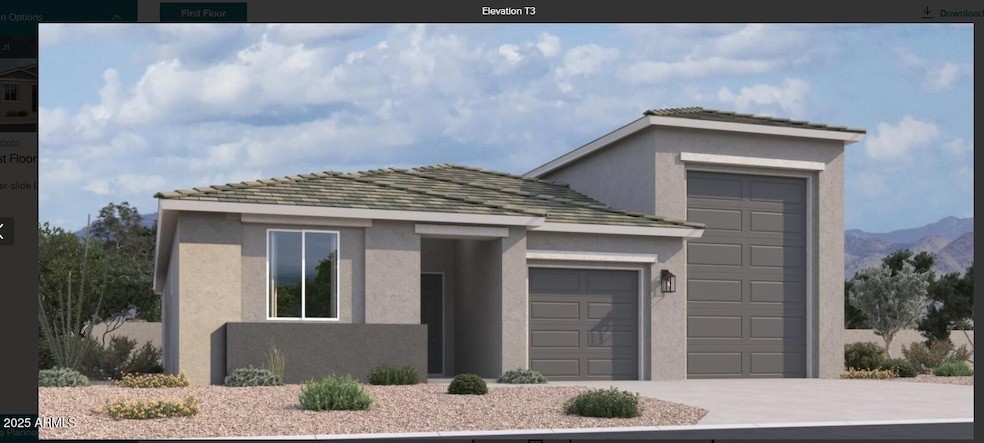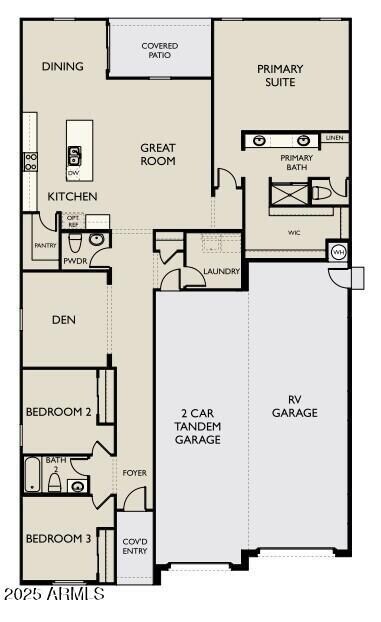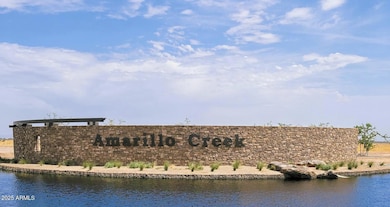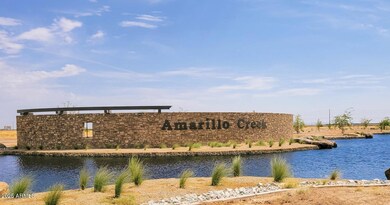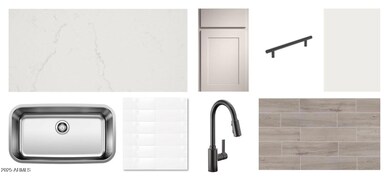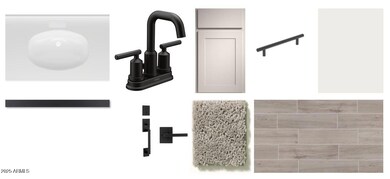
47233 W Mellen Ln Maricopa, AZ 85139
Estimated payment $2,702/month
Highlights
- Oversized Parking
- Double Pane Windows
- Dual Vanity Sinks in Primary Bathroom
- Eat-In Kitchen
- Tandem Parking
- Cooling Available
About This Home
Welcome to your Dream Single-Story RV Garage Home! This Ruby RV Garage brand-new construction home plan boasts Arizona's classic Modern Desert architecture in the front, blending seamlessly with its surroundings. With 2,173 square feet of designer-curated living space, this gem offers a place of casual comforts and airy style The spacious open-concept floor plan has three bedrooms, a large den, and 2.5 bathrooms. You'll love the magnificent four-panel center siding glass door, bathing the area in sunlight, and the Edgewood Steel 6x24 Plank Tile wood-look floors throughout the main living areas, offering elegance and easy maintenance. A chef's delight, the kitchen delivers in every way with Crisp Stria Quartz countertops, a stainless steel single bowl under-mount sink, a stainless steel Gas range, a large island, Finishline 4x16 in Arctic White Stacked tile backsplash, and Fairview Stone Gray 42" upper cabinets with Black Bronze Pull cabinet hardware. This oasis home also has a 2-car tandem garage plus an RV Garage to store your big toys, classic cars, and so much more. The possibilities are endless. The Amarillo Creek community is conveniently located near Route 347, which makes it easy to commute to Phoenix, Chandler, and Mesa. It is just minutes away from Maricopa's array of dining, shopping, and entertainment options.
Home Details
Home Type
- Single Family
Est. Annual Taxes
- $48
Year Built
- Built in 2025
Lot Details
- 7,802 Sq Ft Lot
- Desert faces the front of the property
- Block Wall Fence
- Front Yard Sprinklers
HOA Fees
- $92 Monthly HOA Fees
Parking
- 2 Car Garage
- Oversized Parking
- Tandem Parking
Home Design
- Wood Frame Construction
- Tile Roof
- Stucco
Interior Spaces
- 2,173 Sq Ft Home
- 1-Story Property
- Ceiling height of 9 feet or more
- Double Pane Windows
- Low Emissivity Windows
- Vinyl Clad Windows
Kitchen
- Eat-In Kitchen
- Gas Cooktop
- Built-In Microwave
- Kitchen Island
Bedrooms and Bathrooms
- 3 Bedrooms
- Primary Bathroom is a Full Bathroom
- 3.5 Bathrooms
- Dual Vanity Sinks in Primary Bathroom
Schools
- Saddleback Elementary School
- Maricopa Wells Middle School
- Maricopa High School
Utilities
- Cooling Available
- Heating System Uses Natural Gas
- High Speed Internet
- Cable TV Available
Listing and Financial Details
- Tax Lot 70
- Assessor Parcel Number 510-84-273
Community Details
Overview
- Association fees include ground maintenance
- Amarillo Creek Commu Association, Phone Number (602) 216-7507
- Built by Ashton Woods
- Sol At Amarillo Creek Subdivision, Ruby Rv Floorplan
Recreation
- Community Playground
- Bike Trail
Map
Home Values in the Area
Average Home Value in this Area
Tax History
| Year | Tax Paid | Tax Assessment Tax Assessment Total Assessment is a certain percentage of the fair market value that is determined by local assessors to be the total taxable value of land and additions on the property. | Land | Improvement |
|---|---|---|---|---|
| 2025 | $48 | -- | -- | -- |
| 2024 | $51 | -- | -- | -- |
| 2023 | $50 | $315 | $315 | $0 |
| 2022 | $51 | $315 | $315 | $0 |
| 2021 | $54 | $336 | $0 | $0 |
| 2020 | $53 | $336 | $0 | $0 |
| 2019 | $50 | $336 | $0 | $0 |
| 2018 | $52 | $336 | $0 | $0 |
| 2017 | $53 | $336 | $0 | $0 |
| 2016 | $49 | $336 | $336 | $0 |
| 2014 | -- | $336 | $336 | $0 |
Property History
| Date | Event | Price | Change | Sq Ft Price |
|---|---|---|---|---|
| 04/10/2025 04/10/25 | Price Changed | $466,990 | -0.6% | $215 / Sq Ft |
| 04/04/2025 04/04/25 | Price Changed | $469,990 | -1.1% | $216 / Sq Ft |
| 03/07/2025 03/07/25 | Price Changed | $474,990 | -0.4% | $219 / Sq Ft |
| 03/06/2025 03/06/25 | For Sale | $476,990 | -- | $220 / Sq Ft |
Deed History
| Date | Type | Sale Price | Title Company |
|---|---|---|---|
| Special Warranty Deed | $1,474,633 | First American Title |
Similar Homes in Maricopa, AZ
Source: Arizona Regional Multiple Listing Service (ARMLS)
MLS Number: 6831395
APN: 510-84-273
- 47251 W Mellen Ln
- 47248 W Cansados Rd
- 47232 W Mellen Ln
- 47250 W Mellen Ln
- 11818 N Vanero Ct
- 11725 N Siders Ln
- 47463 W Kenner Dr
- 11675 N Siders Ln
- 47462 W Kenner Dr
- 47476 W Kenner Dr
- 47558 W Mellen Ln
- 46940 W Old Timer Rd
- 11737 N Richards Dr
- 46941 W Old Timer Rd
- 46904 W Old Timer Rd
- 46886 W Old Timer Rd
- 11776 N Richards Dr
- 46905 W Old Timer Rd
- 11748 N Richards Dr
- 46922 W Coe St
