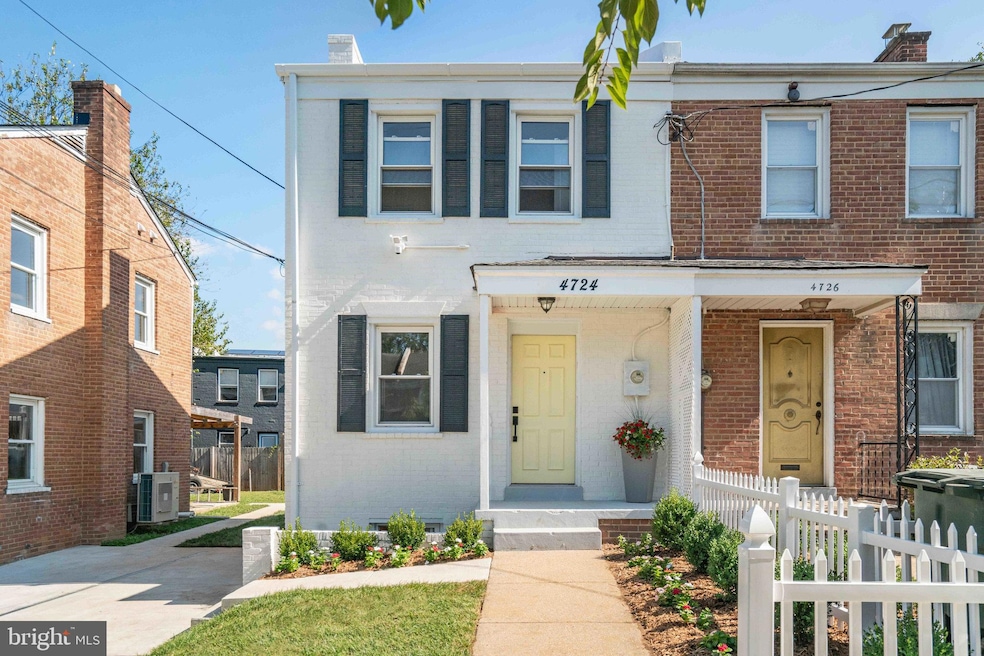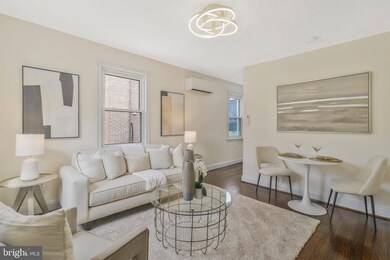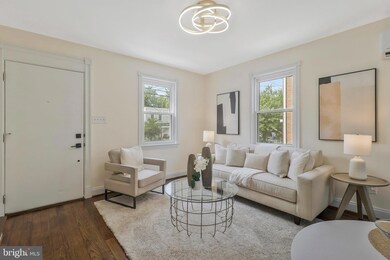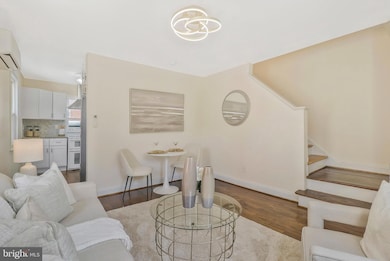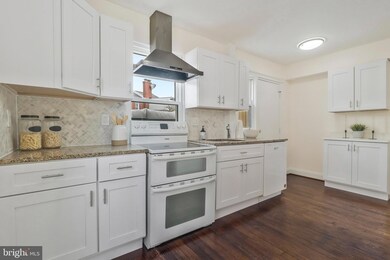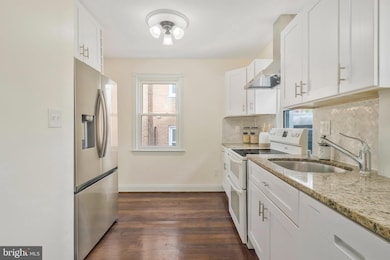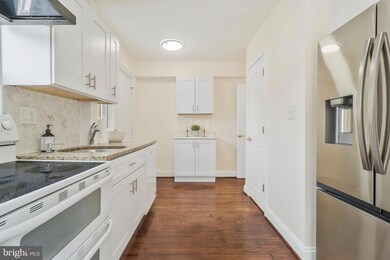
4724 B St SE Washington, DC 20019
Marshall Heights NeighborhoodHighlights
- Second Kitchen
- Deck
- Solid Hardwood Flooring
- Colonial Architecture
- Traditional Floor Plan
- Attic
About This Home
As of October 2024Buyers Submit your Offers by 5 PM Wednesday, September 25, 2024!
This Beautiful, Bright, Fabulous 3 Bedroom, 2 1/2 Bathroom with Over $85,000 in Upgrades is 3.5 Blocks to METRO! Great Home for entertaining with Large deck and backyard!
2 FULLY EQUIPPED KITCHENS, TWO WASHER-DRYERS! Green Forest White Wood Shaker cabinets, with self-closing hinges, tilt-out sink tray.
FRESHLY RENOVATED TOP to BOTTOM! New landscaping. Advanced efficiency and comfort from 22 SEER Fujitsu Mini-split heating and cooling system.
Off-Street parking!
Enter in the Main level Living room to granite countertops White cabinet, Stainless Steel Kitchen and through the back door to a large Deck and Lawn. Powder room on main level!
Upstairs Two bedroom and bathroom with radiant floor heating. Washer/dryer upstairs, and Bonus 400 square foot Finished Attic!
NEW FINISHED LOWER-LEVEL BEDROOM /BA with TWO Closets, Quartz Kitchen, COMBO-WASHER/DRYER on ceramic tile floors! Lower-level BONUS has a SEPARATE ENTRANCE and could be used as a rental Studio or mother-in-law suite, large bedroom, or place to entertain. The options are endless!!
Whether you’re returning home to unwind for the day or having guests over a large DECK awaits to watch the sunsets at night or your morning coffee.
3.5 BLOCKS to BENNING ROAD METRO and 2 BLOCKS transportation, Stores, and Parks to downtown!
With prefered lender first time buyer program and a variety of loan and grant options are available.
Townhouse Details
Home Type
- Townhome
Est. Annual Taxes
- $2,165
Year Built
- Built in 1945 | Remodeled in 2016
Lot Details
- 1,752 Sq Ft Lot
- Lot Dimensions are 24 x 73
- Southwest Facing Home
- Vinyl Fence
- Wood Fence
- Decorative Fence
- Board Fence
- Landscaped
- Extensive Hardscape
- Planted Vegetation
- Back Yard Fenced, Front and Side Yard
- Property is in excellent condition
Home Design
- Semi-Detached or Twin Home
- Colonial Architecture
- Brick Exterior Construction
- Wood Foundation
- Brick Foundation
- Block Foundation
- Plaster Walls
- Architectural Shingle Roof
Interior Spaces
- Property has 3.5 Levels
- Traditional Floor Plan
- Built-In Features
- Double Pane Windows
- Double Hung Windows
- Window Screens
- Insulated Doors
- Combination Kitchen and Living
- Efficiency Studio
- Attic
Kitchen
- Galley Kitchen
- Second Kitchen
- Breakfast Area or Nook
- Electric Oven or Range
- Built-In Range
- ENERGY STAR Qualified Refrigerator
- Ice Maker
- ENERGY STAR Qualified Dishwasher
- Disposal
Flooring
- Solid Hardwood
- Ceramic Tile
Bedrooms and Bathrooms
Laundry
- Laundry on lower level
- Stacked Electric Washer and Dryer
Finished Basement
- English Basement
- Heated Basement
- Walk-Out Basement
- Basement Fills Entire Space Under The House
- Connecting Stairway
- Front Basement Entry
- Sump Pump
- Basement Windows
Home Security
- Exterior Cameras
- Surveillance System
- Motion Detectors
Parking
- 1 Parking Space
- 1 Driveway Space
- Shared Driveway
- Off-Street Parking
Accessible Home Design
- More Than Two Accessible Exits
- Level Entry For Accessibility
Eco-Friendly Details
- Energy-Efficient Windows
- Energy-Efficient HVAC
- ENERGY STAR Qualified Equipment for Heating
Outdoor Features
- Deck
- Exterior Lighting
- Porch
Location
- Urban Location
Schools
- Nalle Elementary School
- Miller Kelly Middle School
- H.D. Woodson High School
Utilities
- Central Air
- Convector Heater
- Radiant Heating System
- Three-Phase Power
- 120/240V
- High-Efficiency Water Heater
- Municipal Trash
- Public Septic
- Satellite Dish
Listing and Financial Details
- Tax Lot 0030
- Assessor Parcel Number 5349/S/0030
Community Details
Overview
- No Home Owners Association
- Marshall Heights Subdivision
Security
- Storm Doors
- Carbon Monoxide Detectors
Map
Home Values in the Area
Average Home Value in this Area
Property History
| Date | Event | Price | Change | Sq Ft Price |
|---|---|---|---|---|
| 10/18/2024 10/18/24 | Sold | $412,000 | +3.0% | $343 / Sq Ft |
| 09/27/2024 09/27/24 | Pending | -- | -- | -- |
| 09/27/2024 09/27/24 | Off Market | $399,990 | -- | -- |
| 09/19/2024 09/19/24 | For Sale | $399,990 | 0.0% | $333 / Sq Ft |
| 09/11/2024 09/11/24 | Price Changed | $399,990 | -- | $333 / Sq Ft |
Tax History
| Year | Tax Paid | Tax Assessment Tax Assessment Total Assessment is a certain percentage of the fair market value that is determined by local assessors to be the total taxable value of land and additions on the property. | Land | Improvement |
|---|---|---|---|---|
| 2024 | $2,165 | $254,710 | $132,730 | $121,980 |
| 2023 | $2,124 | $249,870 | $130,170 | $119,700 |
| 2022 | $1,979 | $232,770 | $123,970 | $108,800 |
| 2021 | $1,914 | $225,150 | $123,450 | $101,700 |
| 2020 | $1,825 | $214,720 | $119,000 | $95,720 |
| 2019 | $1,731 | $203,680 | $117,680 | $86,000 |
| 2018 | $1,519 | $178,660 | $0 | $0 |
| 2017 | $1,355 | $159,360 | $0 | $0 |
| 2016 | $1,295 | $152,300 | $0 | $0 |
| 2015 | $1,201 | $141,340 | $0 | $0 |
| 2014 | $1,143 | $134,500 | $0 | $0 |
Mortgage History
| Date | Status | Loan Amount | Loan Type |
|---|---|---|---|
| Open | $391,400 | New Conventional | |
| Previous Owner | $251,250 | New Conventional | |
| Previous Owner | $80,000 | New Conventional | |
| Previous Owner | $13,595 | Credit Line Revolving | |
| Previous Owner | $250,000 | New Conventional | |
| Previous Owner | $165,000 | New Conventional | |
| Previous Owner | $41,450 | No Value Available |
Deed History
| Date | Type | Sale Price | Title Company |
|---|---|---|---|
| Deed | $412,000 | Home First Title | |
| Warranty Deed | $63,000 | -- | |
| Trustee Deed | $157,500 | -- | |
| Warranty Deed | $250,000 | -- | |
| Warranty Deed | $165,000 | -- | |
| Deed | -- | -- |
Similar Homes in Washington, DC
Source: Bright MLS
MLS Number: DCDC2154272
APN: 5349S-0030
- 4701 Bass Place SE
- 102 46th St SE
- 4908 A St SE
- 4800 C St SE Unit 101
- 4800 C St SE Unit 102
- 17 46th St SE Unit 5
- 4928 Astor Place SE
- 4923 1/2 A St SE
- 5 46th St SE Unit 6
- 4900 E Capitol St NE
- 4910 E Capitol St NE
- 4908 E Capitol St NE
- 4469 B St SE Unit 204
- 4469 B St SE Unit 203
- 4477 B St SE Unit 104
- 4443 A St SE
- 5001 Astor Place SE
- 5049-5051 A St SE
- 4453 B St SE
- 4950 Call Place SE Unit H2
