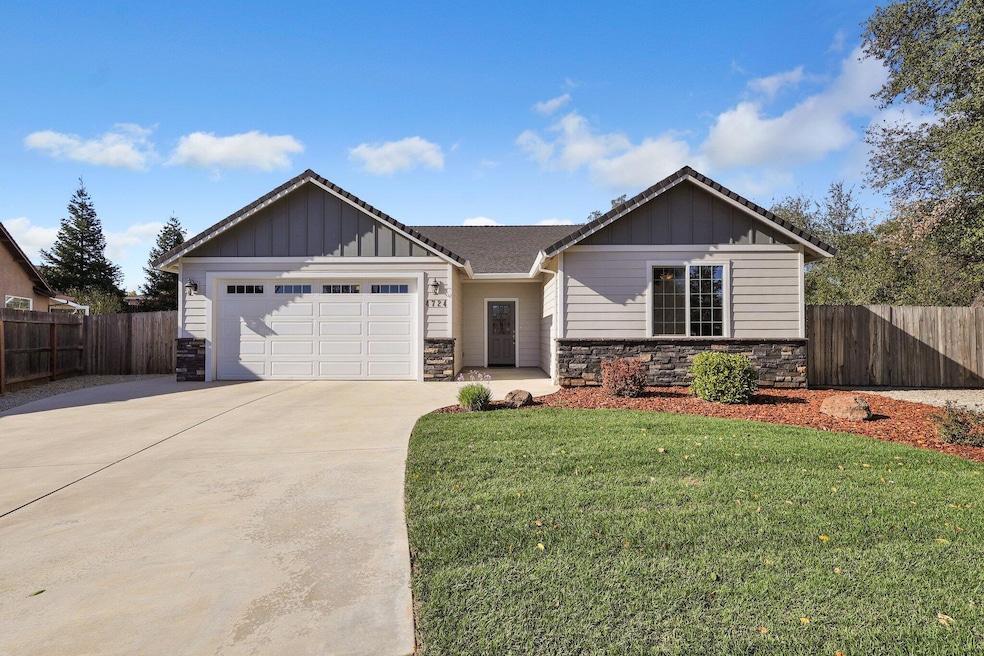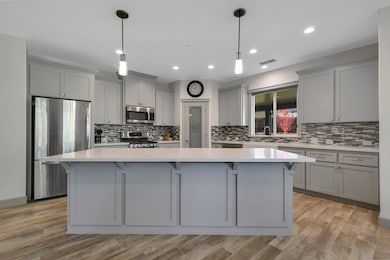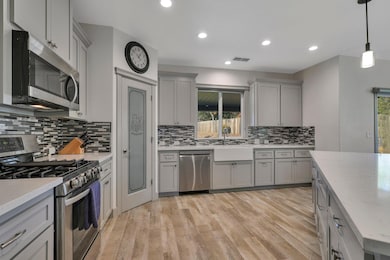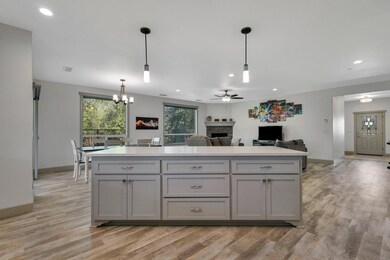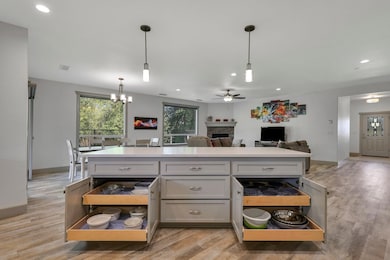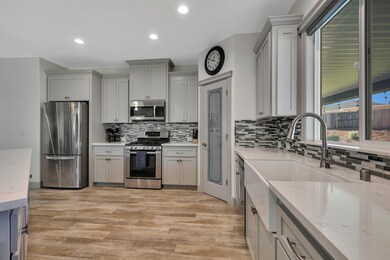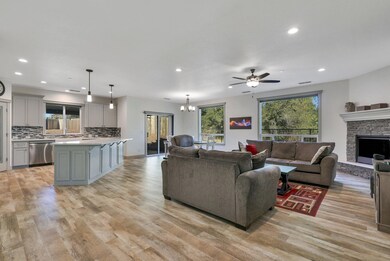
4724 Squirrel Run Ct Redding, CA 96002
Enterprise NeighborhoodHighlights
- Parking available for a boat
- Traditional Architecture
- Quartz Countertops
- Enterprise High School Rated A-
- Park or Greenbelt View
- No HOA
About This Home
As of January 2025Better than New - this 1953 square foot home, Has nothing but upgrades. The Huge kitchen has a 9 foot Center Island with Custom Pull outs in the lowers for easy access, Open layout, Quartz Counter tops, Walk in pantry, gas range and stainless appliance package. Primary bedroom is large enough for a sitting area, access to the back patio, Ensuite has separate walk in tile shower, soaking tub, dual vanity and large walk in closet. The 9' ceilings really open up the space. Being situated next to a greenbelt and abundant windows allow you to feel like you are outside. FULL length covered patio with outdoor sitting and area to host. One of the largest lots in the neighborhood with fully fenced & irrigated backyard and landscaping. .
Last Agent to Sell the Property
eXp Realty of Northern California, Inc. License #01953607

Home Details
Home Type
- Single Family
Est. Annual Taxes
- $4,488
Year Built
- Built in 2019
Lot Details
- 0.37 Acre Lot
- Property is Fully Fenced
- Sprinkler System
Home Design
- Traditional Architecture
- Slab Foundation
- Composition Roof
- Lap Siding
- Hardboard
- Stone
Interior Spaces
- 1,953 Sq Ft Home
- 1-Story Property
- Park or Greenbelt Views
- Washer and Dryer Hookup
Kitchen
- Recirculated Exhaust Fan
- Kitchen Island
- Quartz Countertops
Bedrooms and Bathrooms
- 3 Bedrooms
- 2 Full Bathrooms
Parking
- 2 Parking Spaces
- Oversized Parking
- Off-Street Parking
- Parking available for a boat
- RV Access or Parking
Utilities
- Forced Air Heating and Cooling System
- Cable TV Available
Community Details
- No Home Owners Association
Listing and Financial Details
- Assessor Parcel Number 068-730-005-000
Map
Home Values in the Area
Average Home Value in this Area
Property History
| Date | Event | Price | Change | Sq Ft Price |
|---|---|---|---|---|
| 01/15/2025 01/15/25 | Sold | $502,500 | +0.5% | $257 / Sq Ft |
| 12/09/2024 12/09/24 | Pending | -- | -- | -- |
| 12/02/2024 12/02/24 | For Sale | $499,900 | +35.5% | $256 / Sq Ft |
| 05/29/2019 05/29/19 | Sold | $368,900 | 0.0% | $189 / Sq Ft |
| 04/15/2019 04/15/19 | Pending | -- | -- | -- |
| 01/28/2019 01/28/19 | For Sale | $368,900 | -- | $189 / Sq Ft |
Tax History
| Year | Tax Paid | Tax Assessment Tax Assessment Total Assessment is a certain percentage of the fair market value that is determined by local assessors to be the total taxable value of land and additions on the property. | Land | Improvement |
|---|---|---|---|---|
| 2024 | $4,488 | $419,359 | $76,553 | $342,806 |
| 2023 | $4,488 | $411,137 | $75,052 | $336,085 |
| 2022 | $4,360 | $403,077 | $73,581 | $329,496 |
| 2021 | $4,211 | $395,175 | $72,139 | $323,036 |
| 2020 | $4,031 | $376,278 | $71,400 | $304,878 |
| 2019 | $1,835 | $164,400 | $71,400 | $93,000 |
| 2018 | $618 | $55,732 | $55,732 | $0 |
| 2017 | $629 | $54,640 | $54,640 | $0 |
| 2016 | $588 | $53,569 | $53,569 | $0 |
| 2015 | $583 | $52,765 | $52,765 | $0 |
| 2014 | $579 | $51,732 | $51,732 | $0 |
Mortgage History
| Date | Status | Loan Amount | Loan Type |
|---|---|---|---|
| Open | $502,600 | New Conventional | |
| Previous Owner | $335,800 | VA | |
| Previous Owner | $332,010 | VA | |
| Previous Owner | $70,000 | Purchase Money Mortgage | |
| Previous Owner | $100,000 | Unknown |
Deed History
| Date | Type | Sale Price | Title Company |
|---|---|---|---|
| Grant Deed | $502,500 | First American Title | |
| Interfamily Deed Transfer | -- | None Available | |
| Grant Deed | $369,000 | Placer Title Company | |
| Grant Deed | $70,000 | Placer Title Co | |
| Trustee Deed | $142,323 | First American Title | |
| Grant Deed | $66,000 | Alliance Title Company |
Similar Homes in Redding, CA
Source: Shasta Association of REALTORS®
MLS Number: 24-5011
APN: 068-730-005-000
- 1517 Murieta Loop
- 99999 Churn Creek
- 1311 Dominion Dr
- 4608 Dandelion Dr
- 4487 Alta Saga Dr
- 1261 Denton Way
- 4681 Dandelion Dr
- 4323 Churn Crk Rd
- 1959 Alexis Ct
- 4449 Chinook Dr
- 4465 Chinook Dr
- 3907 Alma Ave
- 1680 Morningsun Dr
- 1252 de Moll Dr
- 4176 Cirrus St
- 3732 Harrow Ct
- 1695 Canter Ct
- 1752 Summerfield Ct
- 1331 Harpole Rd
- 1331 Harpole Rd Unit A
