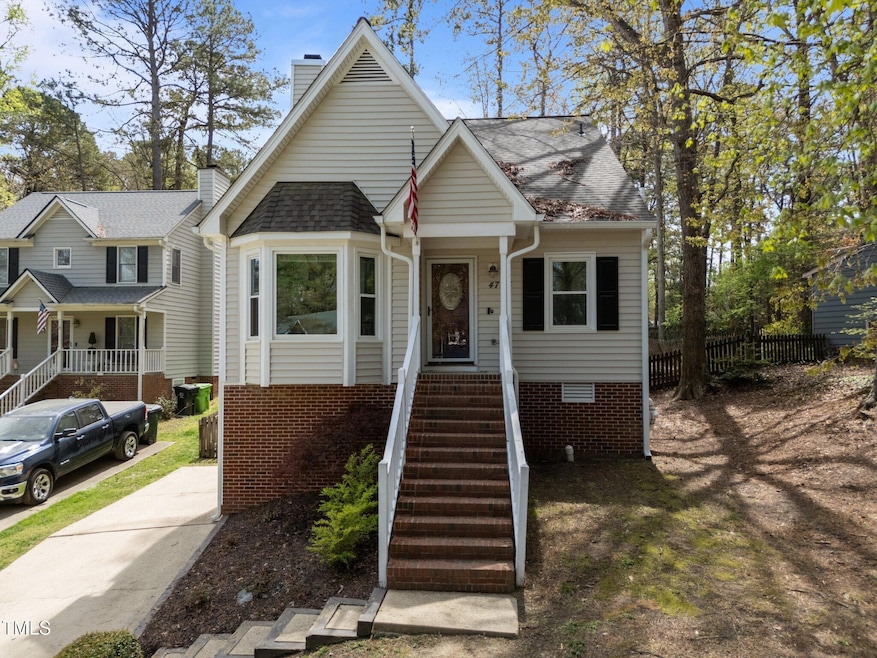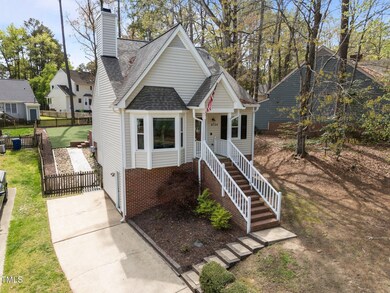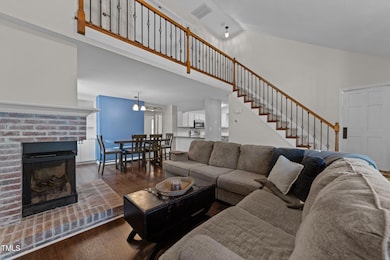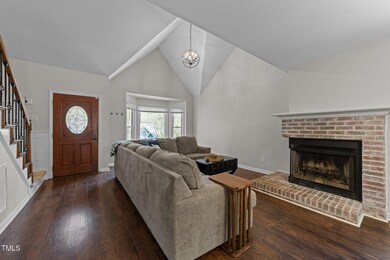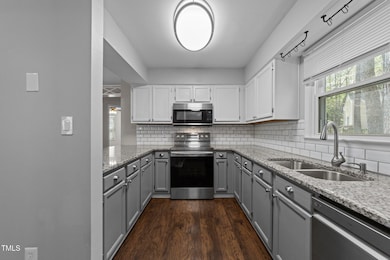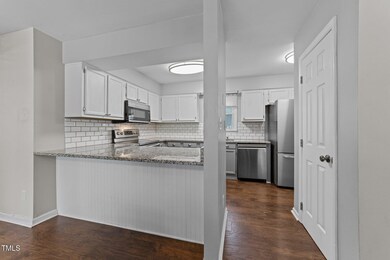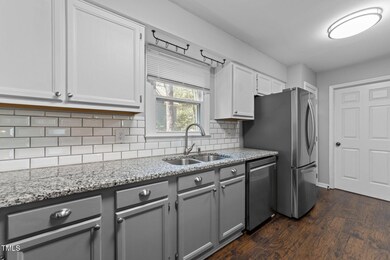
4724 Worchester Place Raleigh, NC 27604
Northeast Raleigh NeighborhoodEstimated payment $2,614/month
Highlights
- Clubhouse
- Transitional Architecture
- Community Pool
- Vaulted Ceiling
- Granite Countertops
- Tennis Courts
About This Home
Welcome home to this charming 3-bedroom, 2-bathroom retreat in a vibrant community with fantastic amenities! Step inside to find a spacious living room with soaring vaulted ceilings, a cozy wood-burning fireplace, and plenty of natural light. The kitchen is a chef's dream, featuring sleek stainless steel appliances, a stylish tile backsplash, and ample cabinetry. Two well-sized bedrooms on the main floor offer convenience, while the expansive primary suite upstairs provides a private oasis with an updated ensuite bathroom. Venture downstairs to the versatile basement area, perfect for a game room, media space, or home office—the possibilities are endless! Outside, enjoy the fenced-in backyard with a brand-new patio, ideal for relaxing or entertaining. Plus, take advantage of the community pool, clubhouse, and tennis courts! Don't miss this opportunity—schedule your showing today!
Home Details
Home Type
- Single Family
Est. Annual Taxes
- $3,123
Year Built
- Built in 1989
Lot Details
- 7,405 Sq Ft Lot
- Back Yard Fenced
HOA Fees
- $65 Monthly HOA Fees
Home Design
- Transitional Architecture
- Combination Foundation
- Shingle Roof
- Vinyl Siding
Interior Spaces
- 1-Story Property
- Smooth Ceilings
- Vaulted Ceiling
- Ceiling Fan
- Scuttle Attic Hole
- Fire and Smoke Detector
Kitchen
- Self-Cleaning Oven
- Electric Range
- Microwave
- Ice Maker
- Dishwasher
- Granite Countertops
- Disposal
Flooring
- Carpet
- Laminate
- Vinyl
Bedrooms and Bathrooms
- 3 Bedrooms
- Walk-In Closet
- 2 Full Bathrooms
- Bathtub with Shower
- Walk-in Shower
Laundry
- Laundry on main level
- Dryer
- Washer
Partially Finished Basement
- Heated Basement
- Partial Basement
- Crawl Space
Parking
- 2 Parking Spaces
- Private Driveway
- 2 Open Parking Spaces
Outdoor Features
- Rain Gutters
Schools
- Wilburn Elementary School
- Durant Middle School
- Knightdale High School
Utilities
- Forced Air Heating and Cooling System
- Heating System Uses Natural Gas
Listing and Financial Details
- Assessor Parcel Number 1734192357
Community Details
Overview
- Association fees include ground maintenance
- First Service Residential Association, Phone Number (919) 231-9050
- Hedingham Subdivision
Amenities
- Clubhouse
Recreation
- Tennis Courts
- Community Pool
Map
Home Values in the Area
Average Home Value in this Area
Tax History
| Year | Tax Paid | Tax Assessment Tax Assessment Total Assessment is a certain percentage of the fair market value that is determined by local assessors to be the total taxable value of land and additions on the property. | Land | Improvement |
|---|---|---|---|---|
| 2024 | $3,123 | $357,283 | $100,000 | $257,283 |
| 2023 | $2,497 | $227,222 | $55,000 | $172,222 |
| 2022 | $2,321 | $227,222 | $55,000 | $172,222 |
| 2021 | $2,231 | $227,222 | $55,000 | $172,222 |
| 2020 | $2,190 | $227,222 | $55,000 | $172,222 |
| 2019 | $2,124 | $181,525 | $38,000 | $143,525 |
| 2018 | $2,003 | $181,525 | $38,000 | $143,525 |
| 2017 | $1,908 | $181,525 | $38,000 | $143,525 |
| 2016 | $1,869 | $181,525 | $38,000 | $143,525 |
| 2015 | $1,886 | $180,206 | $38,000 | $142,206 |
| 2014 | -- | $180,206 | $38,000 | $142,206 |
Property History
| Date | Event | Price | Change | Sq Ft Price |
|---|---|---|---|---|
| 04/04/2025 04/04/25 | For Sale | $410,000 | +1.2% | $213 / Sq Ft |
| 12/15/2023 12/15/23 | Off Market | $405,000 | -- | -- |
| 04/26/2022 04/26/22 | Sold | $405,000 | +5.2% | $205 / Sq Ft |
| 03/27/2022 03/27/22 | Pending | -- | -- | -- |
| 03/25/2022 03/25/22 | For Sale | $385,000 | -- | $195 / Sq Ft |
Deed History
| Date | Type | Sale Price | Title Company |
|---|---|---|---|
| Warranty Deed | $255,000 | None Available | |
| Warranty Deed | $175,000 | None Available | |
| Warranty Deed | $135,000 | None Available | |
| Warranty Deed | $151,500 | None Available | |
| Warranty Deed | $133,000 | -- | |
| Warranty Deed | $136,000 | -- | |
| Warranty Deed | $139,500 | -- |
Mortgage History
| Date | Status | Loan Amount | Loan Type |
|---|---|---|---|
| Open | $229,500 | New Conventional | |
| Previous Owner | $171,830 | FHA | |
| Previous Owner | $132,300 | New Conventional | |
| Previous Owner | $131,869 | FHA | |
| Previous Owner | $30,300 | Stand Alone Second | |
| Previous Owner | $121,200 | Purchase Money Mortgage | |
| Previous Owner | $132,525 | No Value Available |
Similar Homes in Raleigh, NC
Source: Doorify MLS
MLS Number: 10086359
APN: 1734.05-19-2357-000
- 2004 Summer Shire Way
- 2037 Summer Shire Way
- 1928 Jupiter Hills Ct
- 4936 Liverpool Ln
- 4929 Liverpool Ln
- 4828 Forest Highland Dr
- 1534 Crescent Townes Way
- 1533 Crescent Townes Way
- 2720 Burgundy Star Dr
- 1541 Crescent Townes Way
- 1543 Crescent Townes Way
- 1546 Crescent Townes Way
- 1542 Crescent Townes Way
- 1551 Crescent Townes Way
- 1555 Crescent Townes Way
- 1545 Crescent Townes Way
- 1721 Kingston Heath Way
- 1424 Hedingham Blvd
- 5004 Royal Troon Dr
- 5008 Casland Dr
