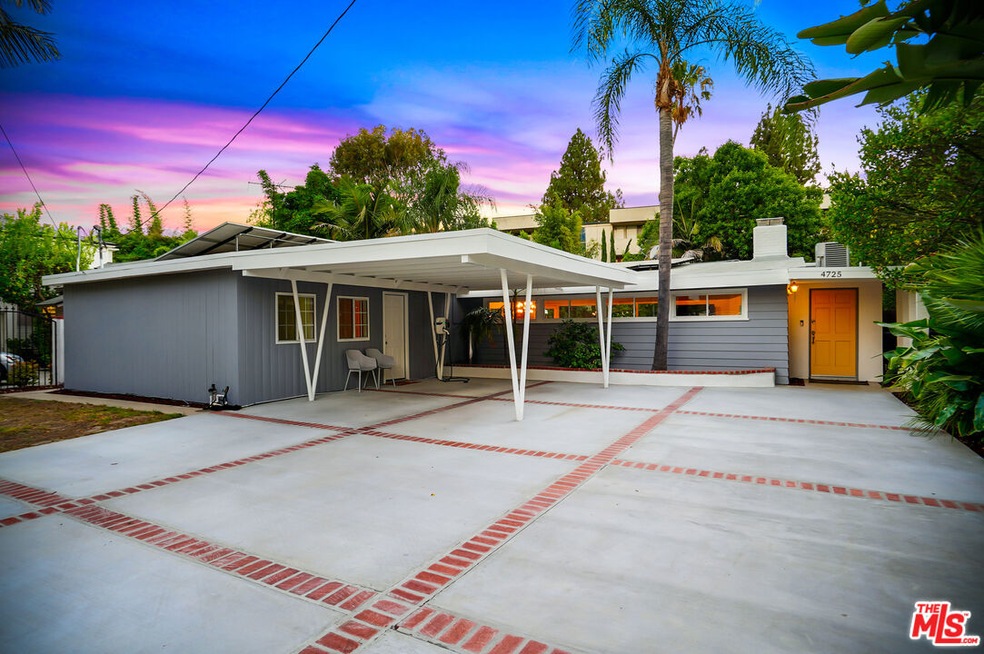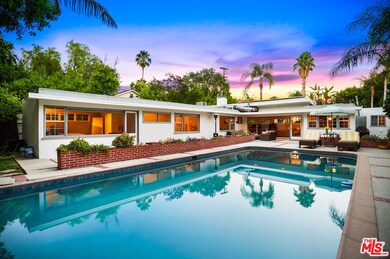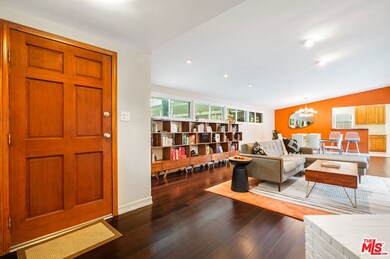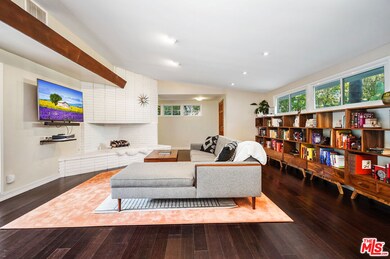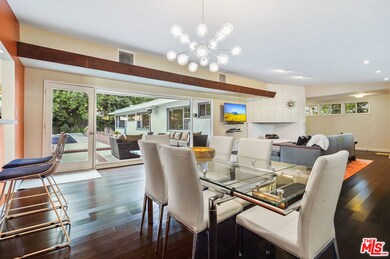
4725 Cedros Ave Sherman Oaks, CA 91403
Sherman Oaks NeighborhoodHighlights
- Heated In Ground Pool
- Solar Power System
- Wood Flooring
- Van Nuys High School Rated A
- Midcentury Modern Architecture
- Hydromassage or Jetted Bathtub
About This Home
As of August 2022Located on a quiet street in Sherman Oaks lies this stunning remodeled and updated California mid-century modern home. It is full of character and class while remaining true to the original architecture. Upon entry, you are welcomed by a gorgeous brick fireplace, a spacious open floor plan including a large picture window that overlooks a beautifully landscaped private backyard with a large, 9' deep pool. The home features 3BR's + bonus room which can be used for an office, den, workout room or 4th bedroom. The large primary provides a newly remodeled en suite including jacuzzi tub, bidet toilet seat, and Robern Uplift Medicine Cabinets. Other features include a new roof, new sewer line, solar panels, tankless water heater, new A/C, radon mitigation system, EV charging unit, and filtered water throughout the entire house. Walkable to shops and restaurants in Sherman Oaks Village on Ventura Blvd. Don't wait, this one will not last long.
Home Details
Home Type
- Single Family
Est. Annual Taxes
- $19,957
Year Built
- Built in 1952
Lot Details
- 9,557 Sq Ft Lot
- Lot Dimensions are 65x150
- Gated Home
- Property is zoned LAR1
Home Design
- Midcentury Modern Architecture
- Copper Plumbing
Interior Spaces
- 2,741 Sq Ft Home
- 1-Story Property
- Decorative Fireplace
- Family Room with Fireplace
- Great Room with Fireplace
- Living Room with Fireplace
- Dining Area
- Bonus Room
- Pool Views
Kitchen
- Breakfast Area or Nook
- Walk-In Pantry
- Oven
- Gas Cooktop
- Microwave
- Dishwasher
- Granite Countertops
- Disposal
Flooring
- Wood
- Carpet
- Stone
- Tile
Bedrooms and Bathrooms
- 3 Bedrooms
- 2 Full Bathrooms
- Double Vanity
- Bidet
- Hydromassage or Jetted Bathtub
- Bathtub with Shower
Laundry
- Laundry Room
- Dryer
- Washer
Home Security
- Carbon Monoxide Detectors
- Fire and Smoke Detector
Parking
- 1 Open Parking Space
- 2 Parking Spaces
- 2 Carport Spaces
- Converted Garage
- Electric Vehicle Home Charger
- Side by Side Parking
- Driveway
- Guest Parking
- On-Street Parking
Pool
- Heated In Ground Pool
- Gas Heated Pool
- Fence Around Pool
- Pool Cover
Utilities
- Central Heating and Cooling System
- Tankless Water Heater
- Water Purifier
- Satellite Dish
Additional Features
- Solar Power System
- Shed
- Ground Level Unit
Community Details
- No Home Owners Association
Listing and Financial Details
- Assessor Parcel Number 2265-002-020
Map
Home Values in the Area
Average Home Value in this Area
Property History
| Date | Event | Price | Change | Sq Ft Price |
|---|---|---|---|---|
| 08/11/2022 08/11/22 | Sold | $1,599,000 | 0.0% | $583 / Sq Ft |
| 07/17/2022 07/17/22 | Pending | -- | -- | -- |
| 06/30/2022 06/30/22 | For Sale | $1,599,000 | +178.6% | $583 / Sq Ft |
| 04/04/2012 04/04/12 | Sold | $574,000 | -4.2% | $245 / Sq Ft |
| 02/10/2012 02/10/12 | Pending | -- | -- | -- |
| 02/01/2012 02/01/12 | For Sale | $599,000 | -- | $256 / Sq Ft |
Tax History
| Year | Tax Paid | Tax Assessment Tax Assessment Total Assessment is a certain percentage of the fair market value that is determined by local assessors to be the total taxable value of land and additions on the property. | Land | Improvement |
|---|---|---|---|---|
| 2024 | $19,957 | $1,630,980 | $1,304,784 | $326,196 |
| 2023 | $19,568 | $1,599,000 | $1,279,200 | $319,800 |
| 2022 | $8,220 | $679,384 | $488,945 | $190,439 |
| 2021 | $8,111 | $666,063 | $479,358 | $186,705 |
| 2019 | $7,869 | $646,309 | $465,141 | $181,168 |
| 2018 | $7,745 | $633,637 | $456,021 | $177,616 |
| 2016 | $7,387 | $609,034 | $438,314 | $170,720 |
| 2015 | $7,279 | $599,887 | $431,731 | $168,156 |
| 2014 | $7,306 | $588,137 | $423,274 | $164,863 |
Mortgage History
| Date | Status | Loan Amount | Loan Type |
|---|---|---|---|
| Open | $1,279,200 | New Conventional | |
| Previous Owner | $0 | Credit Line Revolving | |
| Previous Owner | $100,000 | Commercial | |
| Previous Owner | $486,000 | Adjustable Rate Mortgage/ARM | |
| Previous Owner | $542,000 | Adjustable Rate Mortgage/ARM | |
| Previous Owner | $559,449 | FHA | |
| Previous Owner | $8,400,000 | Unknown | |
| Previous Owner | $175,200 | Credit Line Revolving | |
| Previous Owner | $650,000 | Unknown | |
| Previous Owner | $150,000 | Credit Line Revolving | |
| Previous Owner | $370,000 | Unknown | |
| Previous Owner | $59,400 | Credit Line Revolving | |
| Previous Owner | $252,000 | No Value Available | |
| Previous Owner | $67,000 | Stand Alone Second | |
| Previous Owner | $179,100 | No Value Available |
Deed History
| Date | Type | Sale Price | Title Company |
|---|---|---|---|
| Grant Deed | $1,599,000 | Lawyers Title | |
| Interfamily Deed Transfer | -- | Old Republic Title Company | |
| Interfamily Deed Transfer | -- | Accommodation | |
| Interfamily Deed Transfer | -- | None Available | |
| Grant Deed | $574,000 | Advantage Title Inc | |
| Trustee Deed | $469,900 | Advantage Title Inc | |
| Interfamily Deed Transfer | -- | Gateway Title Company | |
| Interfamily Deed Transfer | -- | United Title Company | |
| Grant Deed | $199,000 | Fidelity National Title Ins | |
| Grant Deed | $154,000 | Fidelity National Title | |
| Trustee Deed | $164,393 | Chicago Title Company |
Similar Homes in the area
Source: The MLS
MLS Number: 22-173486
APN: 2265-002-020
- 4723 Tobias Ave
- 4647 Willis Ave Unit 207
- 4647 Willis Ave Unit 306
- 4647 Willis Ave Unit 217
- 4625 Vesper Ave
- 4728 Vesper Ave
- 4634 Vesper Ave
- 4724 Kester Ave Unit 406
- 4724 Kester Ave Unit 404
- 4528 Cedros Ave
- 4573 Willis Ave
- 14758 Morrison St
- 4553 Willis Ave
- 14827 Huston St
- 4705 Kester Ave Unit 209
- 14838 Addison St
- 4814 Lemona Ave
- 14850 Hesby St Unit 205
- 14850 Hesby St Unit 301
- 14718 Otsego St
