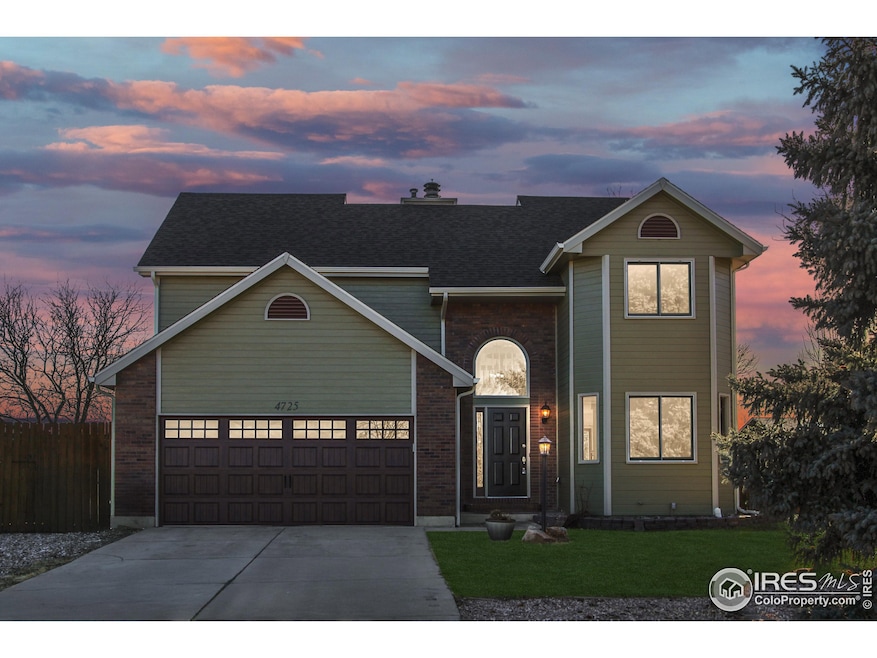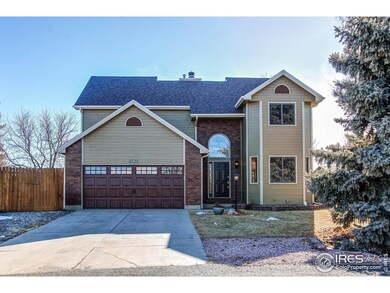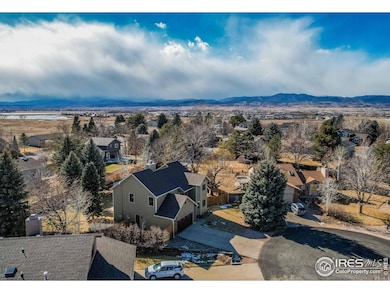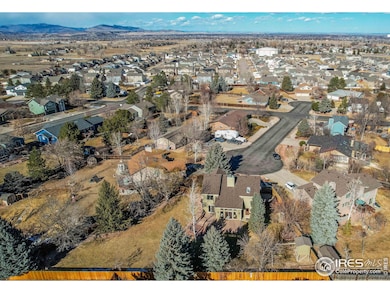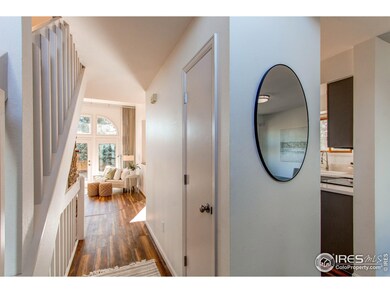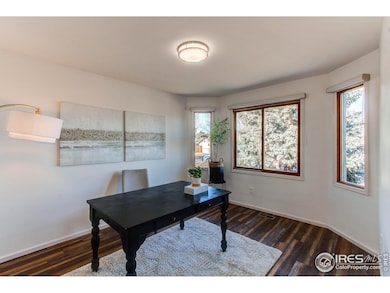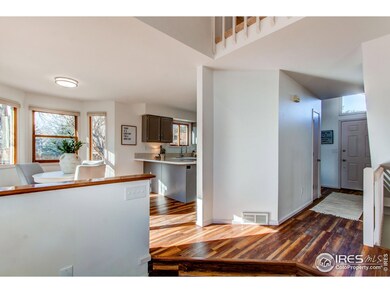
4725 Crestridge Ct Loveland, CO 80537
Highlights
- Open Floorplan
- Deck
- Cathedral Ceiling
- Carrie Martin Elementary School Rated 9+
- Contemporary Architecture
- Home Office
About This Home
As of April 2025Nestled in a peaceful cul-de-sac, this custom-built 2-story home sits on a spacious .34-acre lot, offering a sense of privacy and tranquility that sets it apart from the typical neighborhood home. With 4 bedrooms and 4 baths, this residence provides ample space for both relaxation and entertaining. Inside, you'll be greeted by a bright, open floor plan, complete with new luxury vinyl flooring and a stunning stone gas fireplace that creates a cozy focal point in the living room. There is a great space that could be used for a formal dining room, extra living area, or an office. The Primary suite is very spacious featuring a 5-piece bath and dual walk-in closets. The finished basement provides additional living space with a spacious rec room, a bedroom, an additional office, and a 3/4 bath, offering endless possibilities. This home also comes with practical updates, including a new roof, a new garage door, new dishwasher and microwave. There is also an oversized two-car attached garage Outside, the mature landscaping, complete with a sprinkler system, lush trees, and garden areas, creates a serene environment that feels far away from the hustle and bustle. If you're looking for a home that isn't your typical house with a large, private yard, and plenty of room to grow, then this is the perfect fit.
Home Details
Home Type
- Single Family
Est. Annual Taxes
- $3,013
Year Built
- Built in 1988
Lot Details
- 0.35 Acre Lot
- Cul-De-Sac
- Southern Exposure
- Fenced
- Sprinkler System
HOA Fees
- $3 Monthly HOA Fees
Parking
- 2 Car Attached Garage
- Oversized Parking
Home Design
- Contemporary Architecture
- Wood Frame Construction
- Composition Roof
- Stone
Interior Spaces
- 2,706 Sq Ft Home
- 2-Story Property
- Open Floorplan
- Cathedral Ceiling
- Gas Fireplace
- Double Pane Windows
- Window Treatments
- Dining Room
- Home Office
- Basement Fills Entire Space Under The House
Kitchen
- Eat-In Kitchen
- Electric Oven or Range
- Microwave
- Dishwasher
Flooring
- Carpet
- Vinyl
Bedrooms and Bathrooms
- 4 Bedrooms
- Walk-In Closet
Laundry
- Laundry on main level
- Dryer
- Washer
Outdoor Features
- Deck
- Patio
Schools
- Carrie Martin Elementary School
- Bill Reed Middle School
- Thompson Valley High School
Utilities
- Forced Air Heating and Cooling System
Community Details
- Association fees include management
- Colony Ridge Subdivision
Listing and Financial Details
- Assessor Parcel Number R0517917
Map
Home Values in the Area
Average Home Value in this Area
Property History
| Date | Event | Price | Change | Sq Ft Price |
|---|---|---|---|---|
| 04/25/2025 04/25/25 | Sold | $695,000 | -3.2% | $257 / Sq Ft |
| 02/06/2025 02/06/25 | For Sale | $718,000 | +10.5% | $265 / Sq Ft |
| 06/09/2022 06/09/22 | Off Market | $650,000 | -- | -- |
| 03/10/2022 03/10/22 | Sold | $650,000 | +13.1% | $240 / Sq Ft |
| 02/05/2022 02/05/22 | For Sale | $574,900 | -- | $212 / Sq Ft |
Tax History
| Year | Tax Paid | Tax Assessment Tax Assessment Total Assessment is a certain percentage of the fair market value that is determined by local assessors to be the total taxable value of land and additions on the property. | Land | Improvement |
|---|---|---|---|---|
| 2025 | $2,908 | $40,682 | $9,916 | $30,766 |
| 2024 | $2,908 | $40,682 | $9,916 | $30,766 |
| 2022 | $2,302 | $29,197 | $4,149 | $25,048 |
| 2021 | $2,362 | $30,038 | $4,269 | $25,769 |
| 2020 | $2,274 | $28,908 | $4,269 | $24,639 |
| 2019 | $2,235 | $28,908 | $4,269 | $24,639 |
| 2018 | $2,169 | $26,625 | $4,298 | $22,327 |
| 2017 | $1,867 | $26,625 | $4,298 | $22,327 |
| 2016 | $1,689 | $23,283 | $4,752 | $18,531 |
| 2015 | $1,674 | $23,280 | $4,750 | $18,530 |
| 2014 | $1,490 | $20,040 | $4,750 | $15,290 |
Mortgage History
| Date | Status | Loan Amount | Loan Type |
|---|---|---|---|
| Open | $560,500 | New Conventional | |
| Previous Owner | $88,000 | Unknown |
Deed History
| Date | Type | Sale Price | Title Company |
|---|---|---|---|
| Warranty Deed | $650,000 | Land Title | |
| Warranty Deed | $97,500 | -- |
Similar Homes in the area
Source: IRES MLS
MLS Number: 1025957
APN: 94031-09-025
- 1540 Murrlet St
- 1453 Woodcock St
- 3318 Auklet Dr
- 1403 Crestridge Dr
- 3140 Newfound Lake Rd
- 1481 Harebell St
- 2748 Prairie Flax St
- 3109 Newfound Lake Rd
- 3010 Newfound Lake Rd
- 2983 Urban Place
- 1563 Stoneseed St
- 3051 Newfound Lake Rd
- 3039 Newfound Lake Rd
- 2978 Newfound Lake Rd
- 1540 Stoneseed St
- 2978 Newfound Lake Rd
- 1022 Wagon Bend Rd
- 3015 Newfound Lake Rd
- 2912 Urban Place
- 2611 Prairie Flax St
