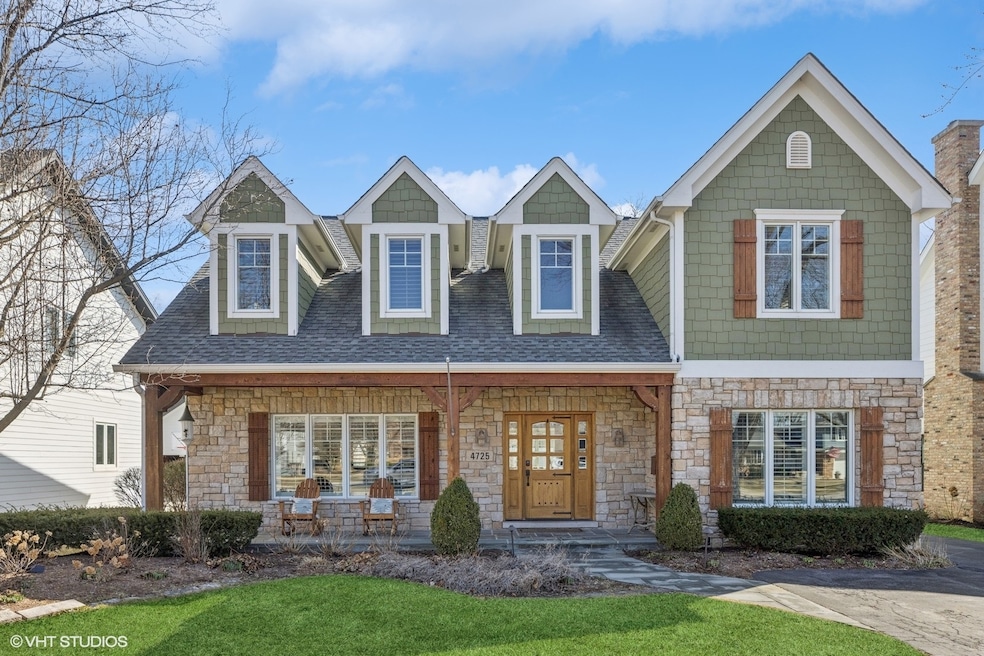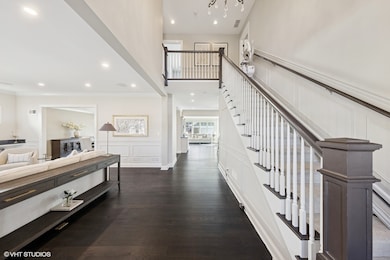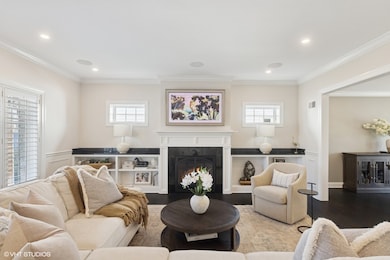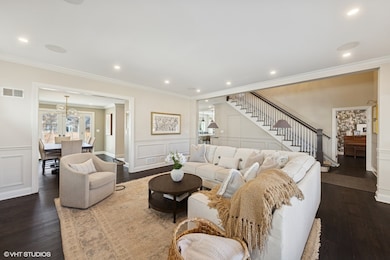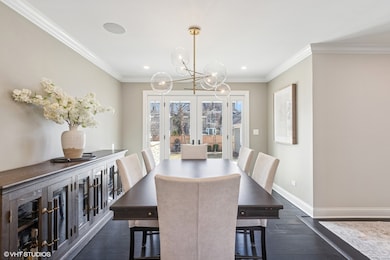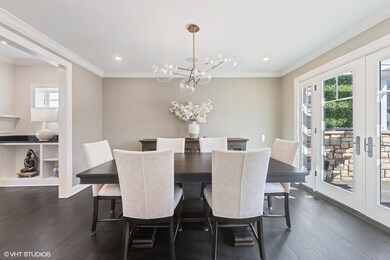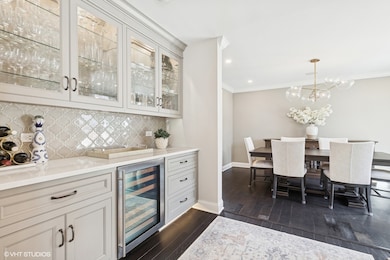
4725 Fair Elms Ave Western Springs, IL 60558
Forest Hills NeighborhoodEstimated payment $9,103/month
Highlights
- Heated Floors
- Whirlpool Bathtub
- Mud Room
- Forest Hills Elementary School Rated A
- Steam Shower
- Wine Refrigerator
About This Home
Welcome to 4725 Fair Elms! Nestled on a generous 60x150 lot in the coveted Forest Hills neighborhood of Western Springs, this stunning 5-bedroom, 3.1-bathroom home offers exceptional style and comfort. Step inside and discover a thoughtfully designed layout featuring a private study and a spacious living room, complete with a cozy fireplace. The dining room flows seamlessly into the chef's kitchen, which boasts quartz countertops, a hidden walk-in pantry, Miele/Sub-Zero appliances and a breakfast nook/sunroom outfitted with remote-controlled shades. The luxurious primary suite on the second floor features vaulted ceilings, a walk-in closet, and a spa-like bathroom with heated floors, a steam shower, a soaking tub, and dual sinks. Three additional bedrooms and a well-appointed hall bath complete the upper level. The finished basement expands the living space with a large rec room, a fifth bedroom, a full bath, and a recently renovated laundry room, along with abundant storage. Additional highlights include a mudroom with built-in cubbies, a charming bluestone patio, and a beautifully landscaped yard with an irrigation system. With impeccable craftsmanship, exceptional upkeep, and a well-designed floor plan, this home is a true treasure. Don't miss your opportunity to experience it in person!
Home Details
Home Type
- Single Family
Est. Annual Taxes
- $22,227
Year Built
- Built in 1953 | Remodeled in 2018
Lot Details
- Lot Dimensions are 60x150
- Property has an invisible fence for dogs
- Paved or Partially Paved Lot
- Sprinkler System
Parking
- 2.5 Car Garage
- Driveway
- Parking Included in Price
Interior Spaces
- 2-Story Property
- Built-In Features
- Dry Bar
- Ceiling Fan
- Mud Room
- Entrance Foyer
- Family Room
- Living Room with Fireplace
- Breakfast Room
- Formal Dining Room
- Home Office
- Carbon Monoxide Detectors
Kitchen
- Gas Oven
- Range with Range Hood
- Microwave
- High End Refrigerator
- Freezer
- Dishwasher
- Wine Refrigerator
- Stainless Steel Appliances
- Disposal
Flooring
- Wood
- Heated Floors
Bedrooms and Bathrooms
- 4 Bedrooms
- 5 Potential Bedrooms
- Walk-In Closet
- Dual Sinks
- Whirlpool Bathtub
- Steam Shower
- Separate Shower
Laundry
- Laundry Room
- Dryer
- Washer
- Sink Near Laundry
Basement
- Basement Fills Entire Space Under The House
- Sump Pump
- Finished Basement Bathroom
Outdoor Features
- Balcony
- Patio
- Porch
Schools
- Forest Hills Elementary School
- Mcclure Junior High School
- Lyons Twp High School
Utilities
- Central Air
- Heating System Uses Natural Gas
- 200+ Amp Service
- Power Generator
- Shared Well
- Water Purifier
Map
Home Values in the Area
Average Home Value in this Area
Tax History
| Year | Tax Paid | Tax Assessment Tax Assessment Total Assessment is a certain percentage of the fair market value that is determined by local assessors to be the total taxable value of land and additions on the property. | Land | Improvement |
|---|---|---|---|---|
| 2024 | $16,647 | $100,000 | $8,100 | $91,900 |
| 2023 | $16,647 | $100,000 | $8,100 | $91,900 |
| 2022 | $16,647 | $65,194 | $6,975 | $58,219 |
| 2021 | $15,608 | $65,193 | $6,975 | $58,218 |
| 2020 | $15,256 | $65,193 | $6,975 | $58,218 |
| 2019 | $14,017 | $60,846 | $6,300 | $54,546 |
| 2018 | $13,672 | $60,846 | $6,300 | $54,546 |
| 2017 | $10,023 | $45,976 | $6,300 | $39,676 |
| 2016 | $9,682 | $40,431 | $5,400 | $35,031 |
| 2015 | $9,516 | $40,431 | $5,400 | $35,031 |
| 2014 | $9,371 | $40,431 | $5,400 | $35,031 |
| 2013 | $13,215 | $57,635 | $5,400 | $52,235 |
Property History
| Date | Event | Price | Change | Sq Ft Price |
|---|---|---|---|---|
| 04/04/2025 04/04/25 | Pending | -- | -- | -- |
| 03/31/2025 03/31/25 | For Sale | $1,299,000 | +10.6% | -- |
| 06/07/2022 06/07/22 | Sold | $1,175,000 | 0.0% | $403 / Sq Ft |
| 02/07/2022 02/07/22 | Pending | -- | -- | -- |
| 01/27/2022 01/27/22 | For Sale | $1,175,000 | -- | $403 / Sq Ft |
Deed History
| Date | Type | Sale Price | Title Company |
|---|---|---|---|
| Warranty Deed | $1,175,000 | First American Title | |
| Interfamily Deed Transfer | -- | -- | |
| Interfamily Deed Transfer | -- | -- | |
| Deed | $270,000 | -- |
Mortgage History
| Date | Status | Loan Amount | Loan Type |
|---|---|---|---|
| Previous Owner | $325,000 | New Conventional | |
| Previous Owner | $417,000 | New Conventional | |
| Previous Owner | $490,000 | New Conventional | |
| Previous Owner | $650,000 | Construction | |
| Previous Owner | $487,600 | New Conventional | |
| Previous Owner | $270,000 | Stand Alone First |
Similar Homes in the area
Source: Midwest Real Estate Data (MRED)
MLS Number: 12318321
APN: 18-07-201-026-0000
- 4828 Central Ave
- 4731 Woodland Ave
- 4708 Lawn Ave
- 4935 Commonwealth Ave
- 4560 Lawn Ave
- 116 Springlake Ave
- 1325 Reid St
- 5101 Central Ave
- 4733 Johnson Ave
- 4940 Wolf Rd
- 535 Princeton Rd
- 4475 Johnson Ave
- 5200 Fair Elms Ave
- 4453 Johnson Ave
- 5207 Creek Dr
- 15 N County Line Rd
- 5109 Johnson Ave
- 433 E 3rd St
- 330 S County Line Rd
- 4228 Western Ave
