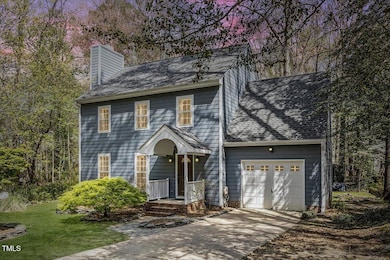
4725 Sinclair Dr Raleigh, NC 27616
Triangle Town Center NeighborhoodEstimated payment $2,647/month
Highlights
- 0.68 Acre Lot
- Bonus Room
- 1 Car Attached Garage
- Traditional Architecture
- Granite Countertops
- Walk-In Closet
About This Home
* Offer Deadline: Monday, April 7, noon * Escape to your own private retreat in the heart of North Raleigh! This beautiful 4-bedroom, 2.5-bath home offers the perfect blend of modern comfort and outdoor serenity, making it a true haven for nature lovers.
Step into the backyard oasis, where towering trees and lush greenery create a peaceful escape from the everyday hustle. Whether you're unwinding in a hammock, gathering around the fire pit under the stars, or enjoying the beauty of the dry rock bed, this outdoor space is designed for relaxation and connection with nature. The screened-in porch is the perfect spot to sip your morning coffee while listening to birdsong or host friends for a breezy summer evening.
Inside, the charm continues with a welcoming living room, dining room, and an updated kitchen featuring stunning granite countertops. Upstairs, four spacious bedrooms provide plenty of room for family and guests. And for those looking for even more space, the third-floor bonus room is ready to be used as a cozy movie room, playroom, or private retreat.
Tucked away in a quiet North Raleigh neighborhood, yet just minutes from shopping, dining, and parks, this home offers the best of both worlds—peaceful seclusion with city convenience. If you've been dreaming of a home that feels like a getaway, this is the one for you!
Home Details
Home Type
- Single Family
Est. Annual Taxes
- $3,486
Year Built
- Built in 1996
Lot Details
- 0.68 Acre Lot
- Back Yard
HOA Fees
- $12 Monthly HOA Fees
Parking
- 1 Car Attached Garage
- Front Facing Garage
- 2 Open Parking Spaces
Home Design
- Traditional Architecture
- Block Foundation
- Shingle Roof
- HardiePlank Type
Interior Spaces
- 2,146 Sq Ft Home
- 2-Story Property
- Screen For Fireplace
- Gas Log Fireplace
- Entrance Foyer
- Family Room
- Living Room with Fireplace
- Dining Room
- Bonus Room
- Granite Countertops
- Laundry on upper level
Flooring
- Carpet
- Laminate
- Luxury Vinyl Tile
Bedrooms and Bathrooms
- 4 Bedrooms
- Walk-In Closet
Home Security
- Home Security System
- Carbon Monoxide Detectors
Schools
- Fox Road Elementary School
- Wakefield Middle School
- Wakefield High School
Utilities
- Cooling Available
- Heating System Uses Gas
Community Details
- Cams Association, Phone Number (919) 856-1844
- Remington Park Subdivision
Listing and Financial Details
- Assessor Parcel Number 1737106501
Map
Home Values in the Area
Average Home Value in this Area
Tax History
| Year | Tax Paid | Tax Assessment Tax Assessment Total Assessment is a certain percentage of the fair market value that is determined by local assessors to be the total taxable value of land and additions on the property. | Land | Improvement |
|---|---|---|---|---|
| 2024 | $3,486 | $399,042 | $110,000 | $289,042 |
| 2023 | $2,781 | $253,274 | $67,200 | $186,074 |
| 2022 | $2,584 | $253,274 | $67,200 | $186,074 |
| 2021 | $2,484 | $253,274 | $67,200 | $186,074 |
| 2020 | $2,439 | $253,274 | $67,200 | $186,074 |
| 2019 | $2,316 | $198,103 | $56,000 | $142,103 |
| 2018 | $2,184 | $198,103 | $56,000 | $142,103 |
| 2017 | $2,081 | $198,103 | $56,000 | $142,103 |
| 2016 | $2,038 | $198,103 | $56,000 | $142,103 |
| 2015 | $2,095 | $200,344 | $50,000 | $150,344 |
| 2014 | $1,987 | $200,344 | $50,000 | $150,344 |
Property History
| Date | Event | Price | Change | Sq Ft Price |
|---|---|---|---|---|
| 04/07/2025 04/07/25 | Pending | -- | -- | -- |
| 04/03/2025 04/03/25 | For Sale | $420,000 | -- | $196 / Sq Ft |
Deed History
| Date | Type | Sale Price | Title Company |
|---|---|---|---|
| Warranty Deed | $198,500 | None Available | |
| Warranty Deed | $191,000 | None Available | |
| Warranty Deed | $157,500 | -- |
Mortgage History
| Date | Status | Loan Amount | Loan Type |
|---|---|---|---|
| Open | $192,545 | New Conventional | |
| Closed | $5,776 | Unknown | |
| Previous Owner | $194,400 | Stand Alone Refi Refinance Of Original Loan | |
| Previous Owner | $148,500 | New Conventional | |
| Previous Owner | $152,800 | New Conventional | |
| Previous Owner | $14,100 | Unknown | |
| Previous Owner | $134,400 | Unknown | |
| Previous Owner | $156,259 | FHA |
Similar Homes in Raleigh, NC
Source: Doorify MLS
MLS Number: 10086536
APN: 1737.17-10-6501-000
- 6025 Spring Valley Dr
- 6209 Remington Lake Dr
- 6849 Coventry Ridge Rd
- 4804 Red Coat Ct
- 6008 Chittim Ct
- 4905 Will-O-dean Rd
- 5413 Botany Bay Dr
- 5504 Cumberland Plain Dr
- 6923 Fox Haven Place
- 5920 Holly Dr
- 7017 Jeffreys Creek Ln
- 6013 Kohler Ln
- 6022 Four Townes Ln
- 5945 Four Townes Ln
- 6908 Park Place
- 7205 Beaverwood Dr
- 4618 Pooh Corner Dr
- 4804 Jefferson Ln
- 5705 Dean Ave
- 7317 Bentley Wood Ln
![02-4725 Sinclair Dr [2083112]_02](https://images.homes.com/listings/102/2964773624-014837591/4725-sinclair-dr-raleigh-nc-primaryphoto.jpg)
![01-4725 Sinclair Dr [2083112]_01](https://images.homes.com/listings/214/7964773624-014837591/4725-sinclair-dr-raleigh-nc-buildingphoto-2.jpg)

![06-4725 Sinclair Dr [2083112]_05](https://images.homes.com/listings/214/2074773624-014837591/4725-sinclair-dr-raleigh-nc-buildingphoto-4.jpg)
![08-4725 Sinclair Dr [2083112]_07](https://images.homes.com/listings/214/5074773624-014837591/4725-sinclair-dr-raleigh-nc-buildingphoto-5.jpg)
![11-4725 Sinclair Dr [2083112]_10](https://images.homes.com/listings/214/7074773624-014837591/4725-sinclair-dr-raleigh-nc-buildingphoto-6.jpg)
![12-4725 Sinclair Dr [2083112]_11](https://images.homes.com/listings/214/9074773624-014837591/4725-sinclair-dr-raleigh-nc-buildingphoto-7.jpg)