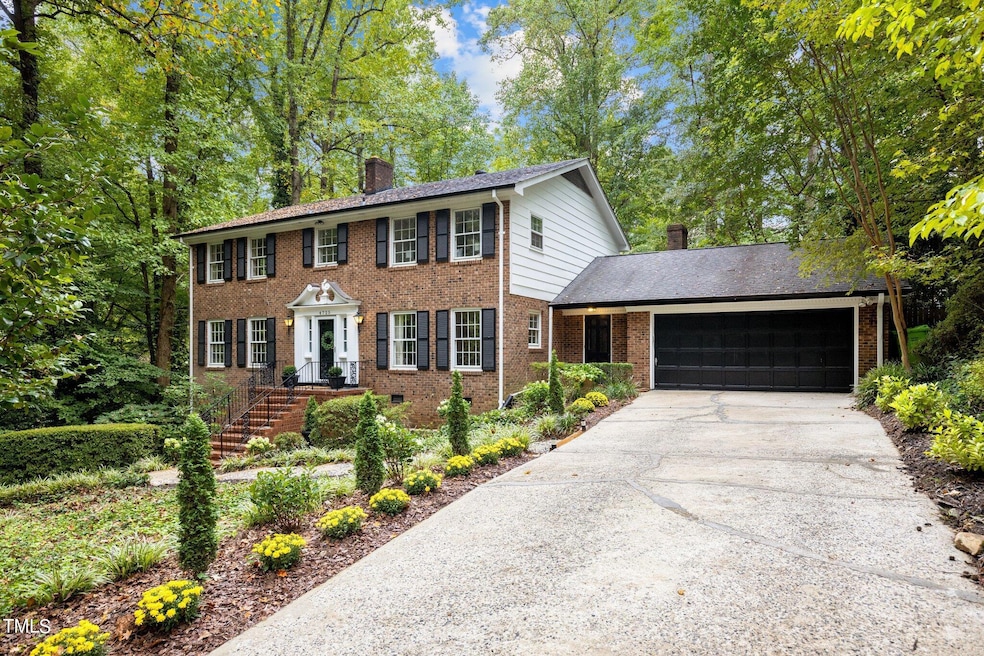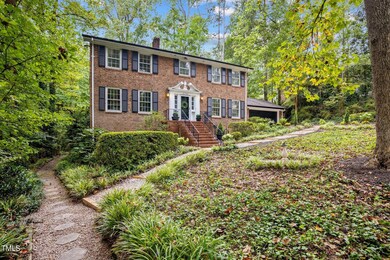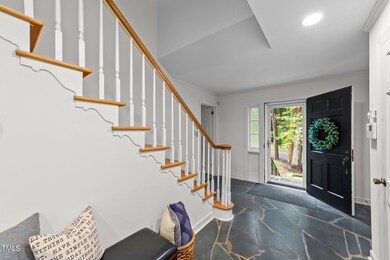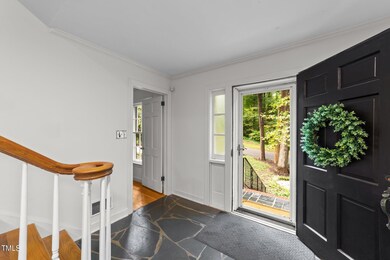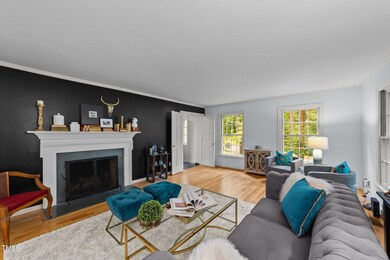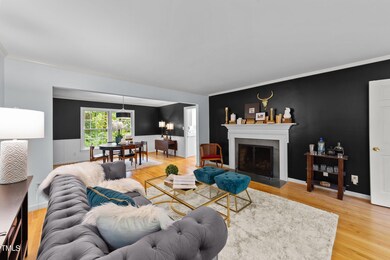
4725 Wildwood St Raleigh, NC 27612
Brookhaven NeighborhoodHighlights
- View of Trees or Woods
- Colonial Architecture
- Main Floor Bedroom
- York Elementary School Rated A-
- Wood Flooring
- 2 Fireplaces
About This Home
As of December 2024Under contract but allowing showings for back up offers. || Stunning Brookhaven beauty is ready for her new owners. This classic Georgian colonial will wow you from the start as the home is handsomely set back from the street on a large, private lot with mature trees, magical gardens and manicured walks. Inside you will find a superb blend of divine mid-century architecture and modern renovations. A two-story foyer space with a grand wooden staircase and flagstone floors greet you as you enter the home. The tastefully remodeled kitchen features white shaker cabinets, quartz countertops, tile backsplash and new appliances, plus pantry closet. A popular modern twist to the kitchen space is that it opens to the family room and overlooks the sunroom. Also on the main floor you'll discover a living room and dining room open to each other, perfect for entertaining. Next is the private main floor office with closet and built-ins, perfect for working from home. Full bathroom and large laundry/mudroom complete this level while allowing flexibility in space uses. Most of the living spaces are freshly painted and include hardwood floors. Moving to the upstairs you'll find an enduring bedroom layout design - 4 bedrooms, one in each corner, and hardwood floors in each. The primary bedroom enjoys an ensuite bathroom with separate toilet/shower area, tasteful updates and several closets. Additional bedrooms are spacious, sharing an upgraded jack and jill bathroom. On the basement level there is plentiful storage as well and a finished bonus room, perfect for games & TV, with access to the backyard. This yard is not to missed! Meticulously groomed flower beds, pathways, fire pit area, outdoor dining space and more. Brookhaven is ideally located near major commuter paths while being tucked away in a quiet community. From this home you can walk to the elementary school and a city park! You will not want to miss this incredible property.
Home Details
Home Type
- Single Family
Est. Annual Taxes
- $6,237
Year Built
- Built in 1965
Lot Details
- 0.57 Acre Lot
- North Facing Home
- Fenced Yard
- Landscaped
- Native Plants
- Many Trees
- Garden
Parking
- 2 Car Attached Garage
- Front Facing Garage
- 2 Open Parking Spaces
Home Design
- Colonial Architecture
- Traditional Architecture
- Georgian Architecture
- Brick Exterior Construction
- Block Foundation
- Shingle Roof
Interior Spaces
- 2-Story Property
- 2 Fireplaces
- Entrance Foyer
- Family Room
- Living Room
- Dining Room
- Bonus Room
- Sun or Florida Room
- Views of Woods
- Storm Windows
Kitchen
- Built-In Oven
- Cooktop with Range Hood
- Dishwasher
Flooring
- Wood
- Carpet
- Tile
- Slate Flooring
Bedrooms and Bathrooms
- 5 Bedrooms
- Main Floor Bedroom
- 3 Full Bathrooms
Laundry
- Laundry Room
- Laundry on main level
- Washer
Partially Finished Basement
- Walk-Out Basement
- Basement Storage
Accessible Home Design
- Accessible Bedroom
- Accessible Doors
Schools
- York Elementary School
- Oberlin Middle School
- Sanderson High School
Utilities
- Central Heating and Cooling System
- Heating System Uses Natural Gas
- Radiant Heating System
- Gas Water Heater
Listing and Financial Details
- Assessor Parcel Number 0796343067
Community Details
Overview
- No Home Owners Association
- Brookhaven Subdivision
Recreation
- Park
Map
Home Values in the Area
Average Home Value in this Area
Property History
| Date | Event | Price | Change | Sq Ft Price |
|---|---|---|---|---|
| 12/05/2024 12/05/24 | Sold | $775,000 | -2.5% | $212 / Sq Ft |
| 11/04/2024 11/04/24 | Pending | -- | -- | -- |
| 09/27/2024 09/27/24 | For Sale | $795,000 | -- | $217 / Sq Ft |
Tax History
| Year | Tax Paid | Tax Assessment Tax Assessment Total Assessment is a certain percentage of the fair market value that is determined by local assessors to be the total taxable value of land and additions on the property. | Land | Improvement |
|---|---|---|---|---|
| 2024 | $6,237 | $715,858 | $275,000 | $440,858 |
| 2023 | $4,775 | $436,251 | $150,000 | $286,251 |
| 2022 | $4,437 | $436,251 | $150,000 | $286,251 |
| 2021 | $4,265 | $436,251 | $150,000 | $286,251 |
| 2020 | $4,187 | $436,251 | $150,000 | $286,251 |
| 2019 | $4,387 | $376,804 | $146,000 | $230,804 |
| 2018 | $4,137 | $376,804 | $146,000 | $230,804 |
| 2017 | $3,940 | $376,804 | $146,000 | $230,804 |
| 2016 | $3,859 | $376,804 | $146,000 | $230,804 |
| 2015 | $4,006 | $384,893 | $146,000 | $238,893 |
| 2014 | $3,799 | $384,893 | $146,000 | $238,893 |
Mortgage History
| Date | Status | Loan Amount | Loan Type |
|---|---|---|---|
| Open | $581,250 | New Conventional | |
| Closed | $581,250 | New Conventional | |
| Previous Owner | $400,000 | Credit Line Revolving | |
| Previous Owner | $340,800 | New Conventional | |
| Previous Owner | $100,000 | Credit Line Revolving | |
| Previous Owner | $190,000 | Unknown | |
| Previous Owner | $15,000 | Credit Line Revolving | |
| Previous Owner | $148,709 | Unknown |
Deed History
| Date | Type | Sale Price | Title Company |
|---|---|---|---|
| Warranty Deed | $775,000 | None Listed On Document | |
| Warranty Deed | $775,000 | None Listed On Document | |
| Warranty Deed | $426,000 | None Available | |
| Deed | $72,500 | -- |
Similar Homes in Raleigh, NC
Source: Doorify MLS
MLS Number: 10055245
APN: 0796.14-34-3067-000
- 4937 Carteret Dr
- 4902 Brookhaven Dr
- 4701 Morehead Dr
- 5036 Isabella Cannon Dr
- 5122 Berkeley St
- 4801 Glenmist Ct Unit 202
- 2507 Princewood St
- 2750 Laurelcherry St
- 5205 Rembert Dr
- 5710 Glenwood Ave
- 5308 Parkwood Dr
- 4633 Edwards Mill Rd Unit 4633
- 4507 Edwards Mill Rd Unit F
- 4519 Edwards Mill Rd Unit J
- 4804 Deerwood Dr
- 5624 Bennettwood Ct
- 2500 Shadow Hills Ct
- 4808 Glen Forest Dr
- 5120 Knaresborough Rd
- 4340 Galax Dr
