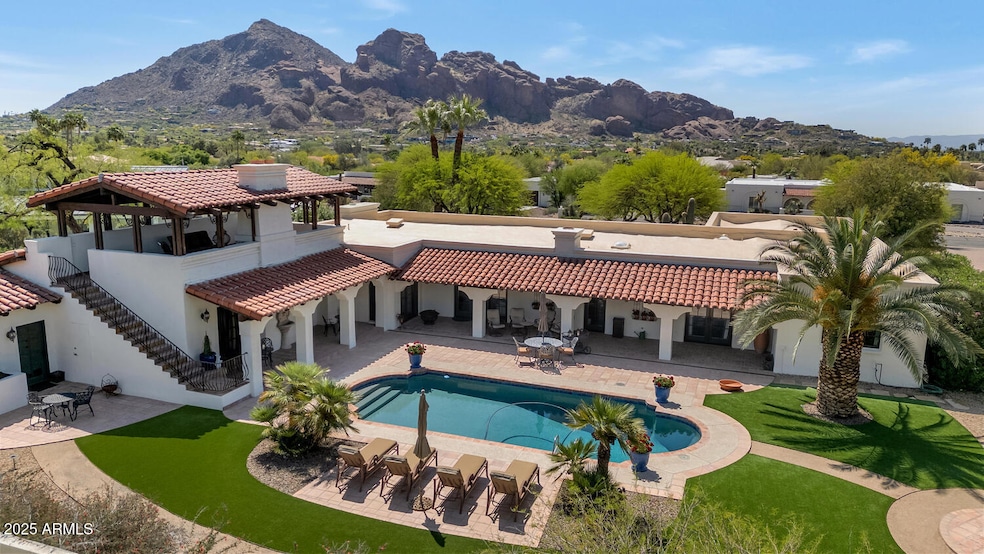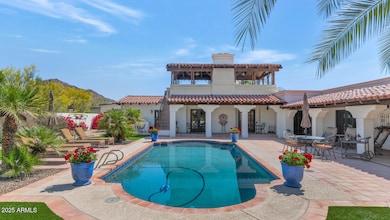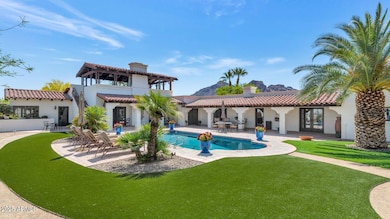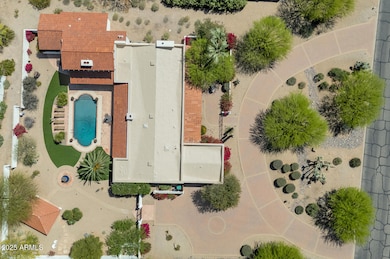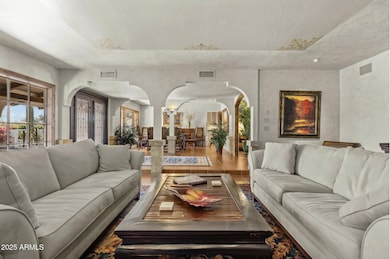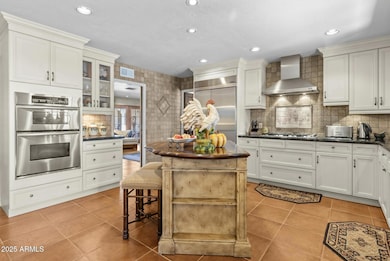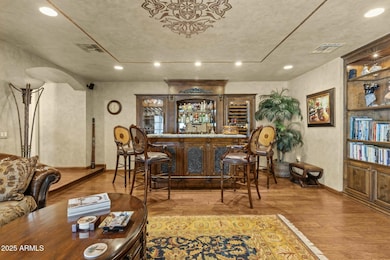
4726 E Sierra Vista Dr Paradise Valley, AZ 85253
Paradise Valley NeighborhoodEstimated payment $19,870/month
Highlights
- Private Pool
- 1.1 Acre Lot
- Outdoor Fireplace
- Kiva Elementary School Rated A
- Mountain View
- Wood Flooring
About This Home
This charming Spanish Hacienda-style home in Paradise Valley offers breathtaking views of Mummy Mountain, Phoenix Mountain Preserve and Camelback Mountain, and mature desert landscaping throughout the property. The expansive covered terrace with fireplace above the primary bedroom gives you 360 Mountain View's to enjoy dinner and gorgeous sunsets. This luxury home features a paved circular driveway, a spacious living room, a cozy family room, and a library with a custom bar area. All windows were redone in 2006 with custom framing, enhancing the home's appeal. This 4,582-square-foot home sits on a 1.1-acre lot, with a resort style backyard, and plenty of additional space for future enhancements or personal touches such as a pickleball court! Minutes away from 5 star resorts & restaurants
Home Details
Home Type
- Single Family
Est. Annual Taxes
- $7,801
Year Built
- Built in 1968
Lot Details
- 1.1 Acre Lot
- Desert faces the front of the property
- Block Wall Fence
- Front and Back Yard Sprinklers
- Sprinklers on Timer
Parking
- 2 Car Garage
Home Design
- Spanish Architecture
- Tile Roof
- Block Exterior
- Stucco
Interior Spaces
- 4,582 Sq Ft Home
- 1-Story Property
- Wet Bar
- Ceiling Fan
- 3 Fireplaces
- Gas Fireplace
- Double Pane Windows
- Mountain Views
- Security System Owned
Kitchen
- Eat-In Kitchen
- Gas Cooktop
- Built-In Microwave
- Kitchen Island
- Granite Countertops
Flooring
- Wood
- Carpet
- Tile
Bedrooms and Bathrooms
- 4 Bedrooms
- Remodeled Bathroom
- Primary Bathroom is a Full Bathroom
- 3 Bathrooms
- Dual Vanity Sinks in Primary Bathroom
- Hydromassage or Jetted Bathtub
- Bathtub With Separate Shower Stall
Pool
- Private Pool
- Diving Board
Outdoor Features
- Balcony
- Outdoor Fireplace
- Built-In Barbecue
Schools
- Kiva Elementary School
- Mohave Middle School
- Saguaro High School
Utilities
- Cooling Available
- Zoned Heating
- Heating System Uses Natural Gas
- Tankless Water Heater
- Septic Tank
- Cable TV Available
Community Details
- No Home Owners Association
- Association fees include no fees
- Coronado Foothills 1 Subdivision
Listing and Financial Details
- Tax Lot 11
- Assessor Parcel Number 169-17-021
Map
Home Values in the Area
Average Home Value in this Area
Tax History
| Year | Tax Paid | Tax Assessment Tax Assessment Total Assessment is a certain percentage of the fair market value that is determined by local assessors to be the total taxable value of land and additions on the property. | Land | Improvement |
|---|---|---|---|---|
| 2025 | $7,801 | $142,899 | -- | -- |
| 2024 | $7,685 | $136,094 | -- | -- |
| 2023 | $7,685 | $175,660 | $35,130 | $140,530 |
| 2022 | $7,347 | $143,010 | $28,600 | $114,410 |
| 2021 | $7,848 | $128,810 | $25,760 | $103,050 |
| 2020 | $7,794 | $130,050 | $26,010 | $104,040 |
| 2019 | $7,504 | $116,810 | $23,360 | $93,450 |
| 2018 | $7,203 | $105,760 | $21,150 | $84,610 |
| 2017 | $6,897 | $104,230 | $20,840 | $83,390 |
| 2016 | $6,740 | $103,720 | $20,740 | $82,980 |
| 2015 | $6,364 | $103,720 | $20,740 | $82,980 |
Property History
| Date | Event | Price | Change | Sq Ft Price |
|---|---|---|---|---|
| 04/10/2025 04/10/25 | Price Changed | $3,450,000 | -2.8% | $753 / Sq Ft |
| 03/13/2025 03/13/25 | Price Changed | $3,550,000 | -5.3% | $775 / Sq Ft |
| 03/07/2025 03/07/25 | For Sale | $3,750,000 | -- | $818 / Sq Ft |
Deed History
| Date | Type | Sale Price | Title Company |
|---|---|---|---|
| Special Warranty Deed | -- | None Listed On Document | |
| Special Warranty Deed | -- | None Available | |
| Special Warranty Deed | -- | None Available | |
| Special Warranty Deed | -- | None Available | |
| Interfamily Deed Transfer | -- | Capital Title Agency Inc | |
| Warranty Deed | $705,000 | American Title Ins Agency Az |
Mortgage History
| Date | Status | Loan Amount | Loan Type |
|---|---|---|---|
| Previous Owner | $735,250 | New Conventional | |
| Previous Owner | $767,000 | New Conventional | |
| Previous Owner | $845,000 | Stand Alone Refi Refinance Of Original Loan | |
| Previous Owner | $244,000 | Credit Line Revolving | |
| Previous Owner | $25,000 | Credit Line Revolving | |
| Previous Owner | $426,500 | Unknown | |
| Previous Owner | $423,000 | New Conventional | |
| Previous Owner | $180,700 | No Value Available |
Similar Homes in the area
Source: Arizona Regional Multiple Listing Service (ARMLS)
MLS Number: 6826397
APN: 169-17-021
- 6541 N 48th St
- 6529 N Mountain View Rd
- 4452 E Lincoln Dr
- 6623 N Hillside Dr
- 6324 N 48th Place
- 4451 E Joshua Tree Ln
- 4701 E Arroyo Verde Dr Unit 3
- 4900 E Arroyo Verde Dr
- 6650 N Hillside Dr
- 4344 E Desert Crest Dr Unit 8
- 4344 E Desert Crest Dr
- 4949 E Lincoln Dr Unit 32
- 4949 E Lincoln Dr Unit 34
- 4949 E Lincoln Dr Unit 10
- 4531 E Quartz Mountain Rd
- 7116 N 46th Place
- 7002 N Hillside Dr
- 6633 E Valley Vista Ln Unit 3
- 6301 N 51st Place
- 7120 N 46th St
