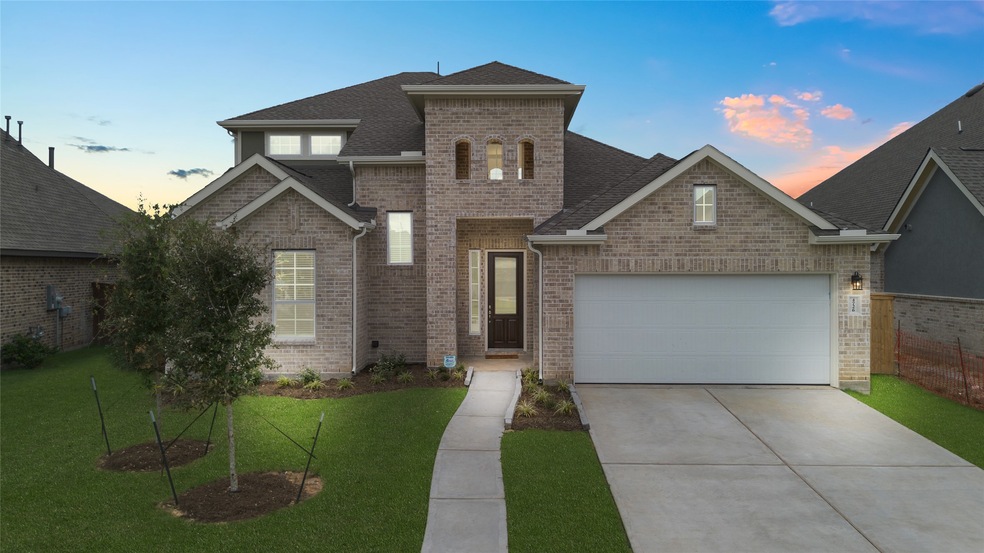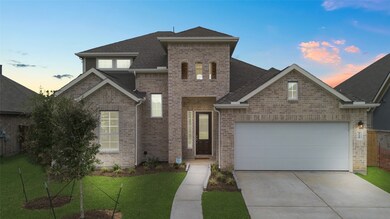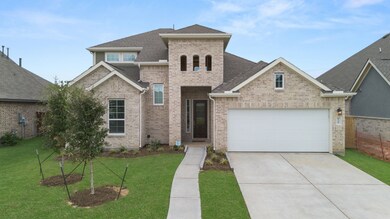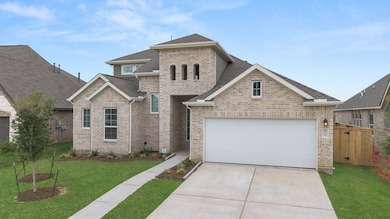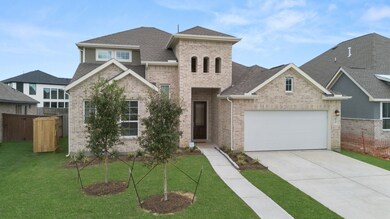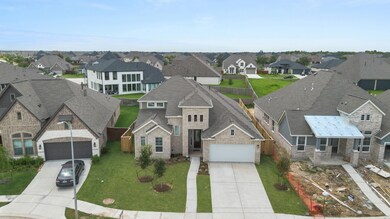
4726 Mountain Laurel Dr Manvel, TX 77578
Meridiana NeighborhoodHighlights
- Home Theater
- Under Construction
- Deck
- Meridiana Elementary School Rated A-
- Home Energy Rating Service (HERS) Rated Property
- Traditional Architecture
About This Home
As of December 2024GREAT INTEREST RATE SPECIALS AVAILABLE. Ask for details!! The Gianna is a 1 and a half story, 4 bedroom 3 bath home with a 2 car garage. It features a large, open family room , casual dining and island kitchen offering easy access to covered patio. Owners’ suite/bath includes double sinks, large garden tub and separate shower. Upgrades include: J Kraft Repose Gray paint enamel finish cabinets, upgraded pendant and under cabinet lighting, upgrade to shell white quartz kitchen countertops, upgraded kitchen backsplash, upgrade to vinyl wood plank flooring throughout common areas, upgraded carpet in bedrooms, 8 foot doors throughout first floor, sprinkler system, full gutters, alarm system, gas line at rear patio, 2” blinds. Come see the Gorgeous Gianna! Note: The home is under construction, as such, photos are REPRESENTATIVE and not of the actual home. For more info, contact Chesmar Homes in Meridiana. September 2024 estimated completion.
Last Buyer's Agent
Nonmls
Houston Association of REALTORS
Home Details
Home Type
- Single Family
Est. Annual Taxes
- $1,400
Year Built
- Built in 2024 | Under Construction
Lot Details
- 7,500 Sq Ft Lot
- Lot Dimensions are 125x60
- North Facing Home
- Back Yard Fenced
- Sprinkler System
HOA Fees
- $106 Monthly HOA Fees
Parking
- 3 Car Attached Garage
Home Design
- Traditional Architecture
- Brick Exterior Construction
- Slab Foundation
- Composition Roof
- Cement Siding
Interior Spaces
- 2,652 Sq Ft Home
- 1.5-Story Property
- High Ceiling
- Ceiling Fan
- Window Treatments
- Family Room
- Breakfast Room
- Home Theater
- Home Office
- Washer and Electric Dryer Hookup
Kitchen
- Convection Oven
- Gas Range
- Microwave
- Dishwasher
- Marble Countertops
- Quartz Countertops
- Disposal
Flooring
- Carpet
- Tile
- Vinyl
Bedrooms and Bathrooms
- 4 Bedrooms
- 3 Full Bathrooms
- Double Vanity
- Separate Shower
Home Security
- Security System Owned
- Fire and Smoke Detector
Eco-Friendly Details
- Home Energy Rating Service (HERS) Rated Property
- Energy-Efficient Windows with Low Emissivity
- Energy-Efficient HVAC
- Energy-Efficient Thermostat
- Ventilation
Outdoor Features
- Deck
- Covered patio or porch
Schools
- Meridiana Elementary School
- Caffey Junior High School
- Iowa Colony High School
Utilities
- Central Heating and Cooling System
- Heating System Uses Gas
- Programmable Thermostat
Community Details
Overview
- Inframark Association, Phone Number (281) 870-0585
- Built by Chesmar Homes
- Meridiana Subdivision
Recreation
- Community Pool
Map
Home Values in the Area
Average Home Value in this Area
Property History
| Date | Event | Price | Change | Sq Ft Price |
|---|---|---|---|---|
| 12/12/2024 12/12/24 | Sold | -- | -- | -- |
| 11/19/2024 11/19/24 | Pending | -- | -- | -- |
| 10/07/2024 10/07/24 | Price Changed | $470,990 | -2.9% | $178 / Sq Ft |
| 08/19/2024 08/19/24 | Price Changed | $484,990 | -2.4% | $183 / Sq Ft |
| 07/03/2024 07/03/24 | Price Changed | $497,000 | -0.5% | $187 / Sq Ft |
| 06/11/2024 06/11/24 | Price Changed | $499,690 | -0.2% | $188 / Sq Ft |
| 04/16/2024 04/16/24 | Price Changed | $500,690 | +1.6% | $189 / Sq Ft |
| 04/14/2024 04/14/24 | For Sale | $492,690 | -- | $186 / Sq Ft |
Tax History
| Year | Tax Paid | Tax Assessment Tax Assessment Total Assessment is a certain percentage of the fair market value that is determined by local assessors to be the total taxable value of land and additions on the property. | Land | Improvement |
|---|---|---|---|---|
| 2023 | $1,400 | $78,720 | $78,720 | -- |
Mortgage History
| Date | Status | Loan Amount | Loan Type |
|---|---|---|---|
| Open | $376,792 | New Conventional |
Deed History
| Date | Type | Sale Price | Title Company |
|---|---|---|---|
| Special Warranty Deed | -- | N Title Inc |
Similar Homes in Manvel, TX
Source: Houston Association of REALTORS®
MLS Number: 23877483
APN: 6574-0501-039
- 4707 Arbor Park Dr
- 4630 Mountain Laurel Dr
- 4623 Mountain Laurel Dr
- 4614 Mountain Laurel Dr
- 4703 Bernard Dr
- 9527 Sanger Way
- 4911 Fountainhead Ln
- 9111 Everest Ct
- 9107 Everest Ct
- 5103 Fremont Dr
- 5115 Fremont Dr
- 5219 Fremont Dr
- 5007 Lake Vista Dr
- 5002 Fountainhead Ln
- 9031 Boardwalk Place
- 4603 Columbus Dr
- 9118 Sierra Nevada Dr
- 5015 Lake Vista Dr
- 9647 Wright Dr
- 5215 Fremont Dr
