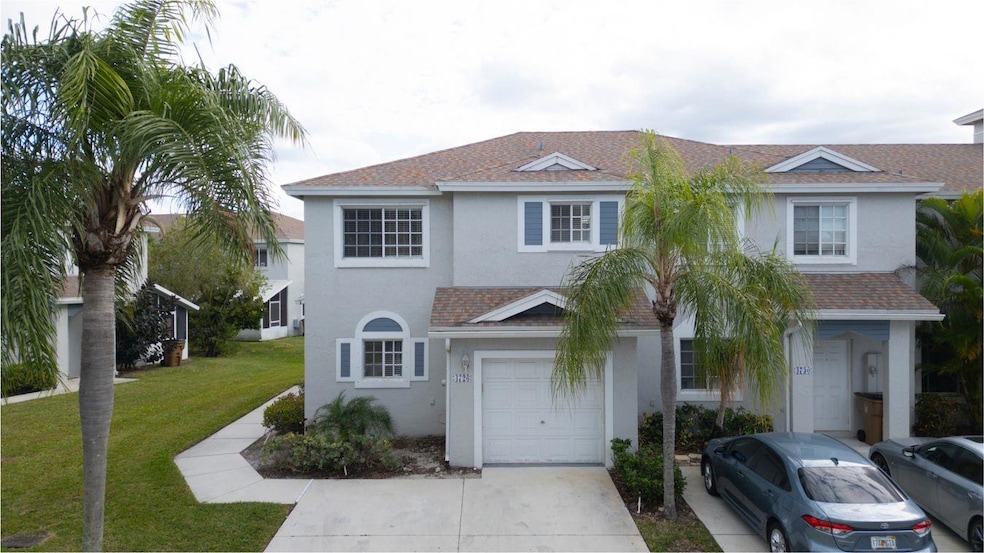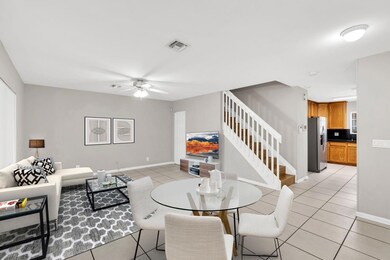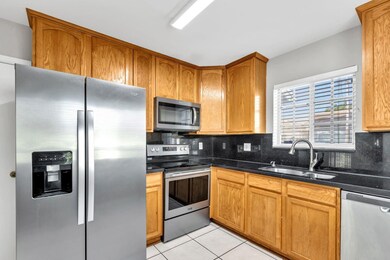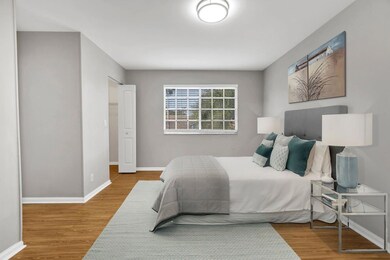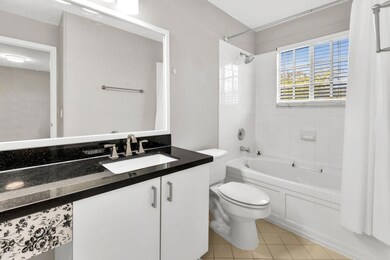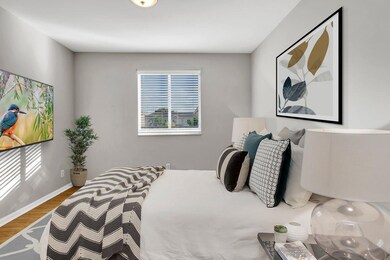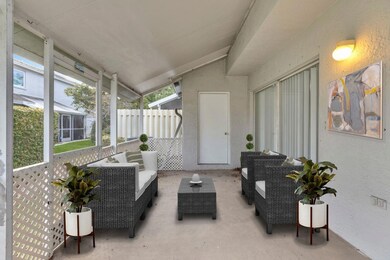
4726 SW 13th Ct Deerfield Beach, FL 33442
Lakeview NeighborhoodHighlights
- Community Cabanas
- Gated Community
- Roman Tub
- Fitness Center
- Clubhouse
- Garden View
About This Home
As of March 2025Fantastic Corner Townhouse w/ Garage in Prestigious 24Hr Guard Gated Community. It features Neutral Colors, Ceramic Tile Downstairs and Laminate Floors Upstairs. Beautiful Kitchen w/ 42" Wood Cabinets, New S.S. Appliances in 2021, New Disposal 2024, Granite Countertops & Backsplash, Washer & Dryer Upstairs, New AC, New Water Heater & New Washer in 2023, New Roof & New Gutters in 2019. Large Roofed & Screened in Patio w/ Storage Room. 1 Car Garage + Driveway for 2 Cars. HOA Covers Ext. Insurance, Cable & Internet. Investors & Pets Welcome!!! Enjoy 2 Pools, Hot Tub, Gym, 2 Clubhouses, Playgrounds, Tennis, Pickleball, Basketball, Volleyball & Much More. Great Schools & Great Location!!!
Townhouse Details
Home Type
- Townhome
Est. Annual Taxes
- $7,580
Year Built
- Built in 2000
HOA Fees
- $582 Monthly HOA Fees
Parking
- 1 Car Attached Garage
- Garage Door Opener
Interior Spaces
- 1,502 Sq Ft Home
- 2-Story Property
- High Ceiling
- Blinds
- Combination Dining and Living Room
- Sun or Florida Room
- Garden Views
- Washer and Dryer
- Attic
Kitchen
- Eat-In Kitchen
- Electric Range
- Microwave
- Dishwasher
- Disposal
Flooring
- Laminate
- Ceramic Tile
Bedrooms and Bathrooms
- 3 Bedrooms | 2 Main Level Bedrooms
- Walk-In Closet
- Roman Tub
Home Security
Outdoor Features
- Patio
Schools
- Quiet Waters Elementary School
- Lyons Creek Middle School
- Monarch High School
Utilities
- Central Heating and Cooling System
- Electric Water Heater
- Cable TV Available
Listing and Financial Details
- Assessor Parcel Number 484209220170
Community Details
Overview
- Association fees include amenities, common areas, cable TV, insurance, ground maintenance, maintenance structure, pool(s), recreation facilities, reserve fund, roof
- 775 Units
- Waterways Subdivision, Angler Floorplan
Amenities
- Picnic Area
- Clubhouse
Recreation
- Tennis Courts
- Community Basketball Court
- Pickleball Courts
- Fitness Center
- Community Cabanas
- Community Pool
- Community Spa
Pet Policy
- Pets Allowed
Security
- Security Guard
- Gated Community
- Hurricane or Storm Shutters
Map
Home Values in the Area
Average Home Value in this Area
Property History
| Date | Event | Price | Change | Sq Ft Price |
|---|---|---|---|---|
| 04/25/2025 04/25/25 | Under Contract | -- | -- | -- |
| 04/14/2025 04/14/25 | Price Changed | $3,000 | -6.3% | $2 / Sq Ft |
| 04/05/2025 04/05/25 | For Rent | $3,200 | 0.0% | -- |
| 03/03/2025 03/03/25 | Sold | $390,000 | -4.9% | $260 / Sq Ft |
| 02/10/2025 02/10/25 | Pending | -- | -- | -- |
| 01/17/2025 01/17/25 | For Sale | $410,000 | 0.0% | $273 / Sq Ft |
| 11/17/2021 11/17/21 | For Rent | $2,600 | 0.0% | -- |
| 11/17/2021 11/17/21 | Rented | $2,600 | -- | -- |
Tax History
| Year | Tax Paid | Tax Assessment Tax Assessment Total Assessment is a certain percentage of the fair market value that is determined by local assessors to be the total taxable value of land and additions on the property. | Land | Improvement |
|---|---|---|---|---|
| 2025 | $7,580 | $368,280 | $24,990 | $343,290 |
| 2024 | $7,180 | $368,280 | $24,990 | $343,290 |
| 2023 | $7,180 | $314,320 | $0 | $0 |
| 2022 | $6,161 | $285,750 | $24,990 | $260,760 |
| 2021 | $5,231 | $242,480 | $24,990 | $217,490 |
| 2020 | $5,007 | $231,770 | $24,990 | $206,780 |
| 2019 | $5,093 | $234,460 | $24,990 | $209,470 |
| 2018 | $4,568 | $213,310 | $24,990 | $188,320 |
| 2017 | $4,344 | $199,360 | $0 | $0 |
| 2016 | $4,286 | $192,160 | $0 | $0 |
| 2015 | $1,939 | $121,550 | $0 | $0 |
| 2014 | $1,953 | $120,590 | $0 | $0 |
| 2013 | -- | $118,810 | $24,990 | $93,820 |
Mortgage History
| Date | Status | Loan Amount | Loan Type |
|---|---|---|---|
| Previous Owner | $117,932 | FHA | |
| Previous Owner | $204,000 | Negative Amortization | |
| Previous Owner | $56,500 | Credit Line Revolving | |
| Previous Owner | $112,560 | FHA |
Deed History
| Date | Type | Sale Price | Title Company |
|---|---|---|---|
| Warranty Deed | $390,000 | Florida Direct Title | |
| Quit Claim Deed | -- | Attorney | |
| Warranty Deed | $208,000 | Assure America Title Company | |
| Corporate Deed | $121,000 | Stewart Title Company | |
| Trustee Deed | $85,700 | None Available | |
| Warranty Deed | $255,000 | Union Title Corporation | |
| Warranty Deed | $191,500 | Universal Land Title Inc | |
| Warranty Deed | $116,500 | -- |
Similar Homes in Deerfield Beach, FL
Source: BeachesMLS (Greater Fort Lauderdale)
MLS Number: F10481693
APN: 48-42-09-22-0170
- 4724 SW 13th St
- 4760 SW 14th Ct
- 1273 SW 48th Terrace
- 1456 SW 47th Ave
- 4723 SW 12th Place
- 1250 SW 48th Terrace
- 1245 SW 48th Terrace
- 1241 SW 46th Way
- 4504 SW 12th Ct
- 1226 SW 46th Ave
- 3626 Coco Lake Dr
- 1214 SW 46th Way
- 3558 Coco Lake Dr
- 1282 SW 44th Terrace
- 4613 SW 12th St
- 1165 SW 44th Way
- 5176 Stagecoach Dr
- 5166 Stagecoach Dr Unit 5166
- 5169 Stagecoach Dr Unit 5169
- 2308 Congressional Way Unit 2308
