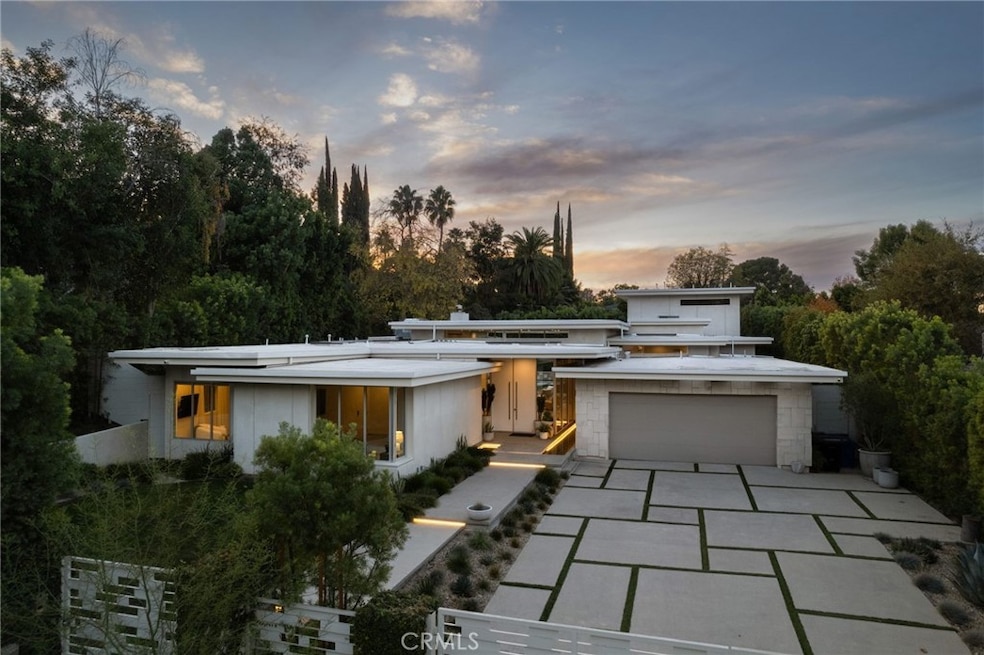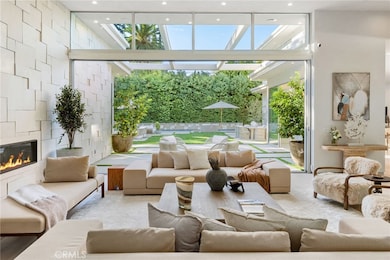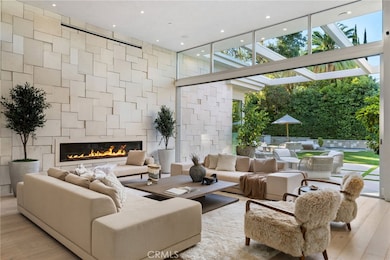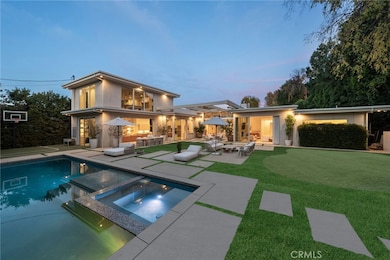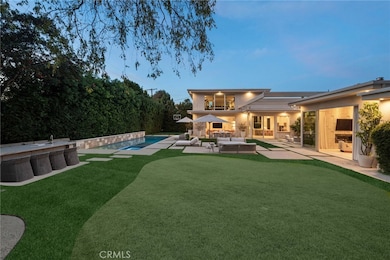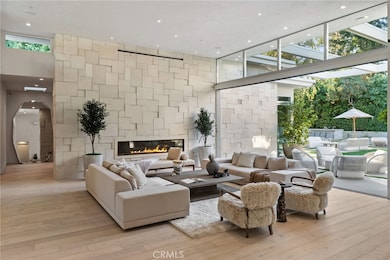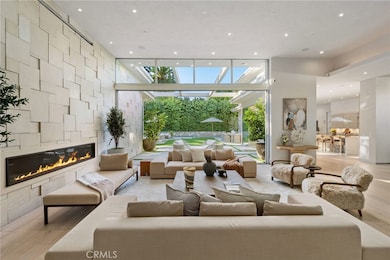
4727 Alonzo Ave Encino, CA 91316
Encino NeighborhoodEstimated payment $35,676/month
Highlights
- In Ground Pool
- Sauna
- Gated Parking
- Gaspar De Portola Middle School Rated A-
- Primary Bedroom Suite
- View of Trees or Woods
About This Home
Set back from the street, behind private gates, this newer-construction mid-century modern masterpiece sits on a sprawling 18,000+ sf lot in prime Encino. Double doors open to reveal a warm and inviting interior, showcasing natural woods, imported stone and dramatic floor-to-ceiling walls of glass that bathe the space in natural light. Enjoy a spacious open-concept floor plan that is accentuated by lofty 14’ ceilings and gorgeous oak flooring. A culinary enthusiast's dream, the gourmet kitchen is equipped with high-end Miele appliances, a massive island with a breakfast counter, butlers pantry and wet bar with a pass through window to the patio. Both the living and family room have an oversized Fleetwood pocket door that disappears into the wall, seamlessly extending your living space outside for effortless entertaining and a true indoor-outdoor lifestyle. A sun drenched formal dining room and glass-enclosed office complete the main living space. Spread throughout the first floor you’ll find four en-suite bedrooms, including a stunning primary suite that features dual walk-in closets and a spa-inspired bathroom, complete with a soaking tub, large rainfall shower, smart toilet and double vanity. A sleek floating staircase leads you up to an additional ensuite bedroom, currently utilized as a fitness room, the space boasts a sauna and steam shower. Enveloped by mature privacy hedges, the spacious backyard retreat is a serene escape designed for both relaxation and entertaining. Highlights include a sparkling pool/spa, sports court, putting green, outdoor kitchen, built-in fire pit and ample patio space for al fresco dining. Additional amenities include a laundry room, smart home features like integrated speakers and motorized blinds, a state-of-the-art security system, plentiful storage space and a two-car garage with an EV charging station. This prime South of the Boulevard location is in the heart of Encino, within an excellent school district and just moments away from everything the Valley and Westside have to offer.
Home Details
Home Type
- Single Family
Est. Annual Taxes
- $60,442
Year Built
- Built in 2019
Lot Details
- 0.43 Acre Lot
- Density is up to 1 Unit/Acre
- Property is zoned LARA
Parking
- 2 Car Attached Garage
- Parking Available
- Driveway
- Gated Parking
Property Views
- Woods
- Neighborhood
Home Design
- Midcentury Modern Architecture
Interior Spaces
- 6,108 Sq Ft Home
- 2-Story Property
- Open Floorplan
- Wet Bar
- Wired For Sound
- Built-In Features
- High Ceiling
- Skylights
- Recessed Lighting
- Custom Window Coverings
- Double Door Entry
- Sliding Doors
- Family Room Off Kitchen
- Living Room with Fireplace
- Dining Room
- Home Office
- Storage
- Laundry Room
- Sauna
Kitchen
- Open to Family Room
- Breakfast Bar
- Butlers Pantry
- Double Oven
- Gas Cooktop
- Range Hood
- Microwave
- Freezer
- Dishwasher
- Kitchen Island
- Utility Sink
Bedrooms and Bathrooms
- 5 Bedrooms | 4 Main Level Bedrooms
- Primary Bedroom on Main
- Fireplace in Primary Bedroom
- Primary Bedroom Suite
- Walk-In Closet
- Bathroom on Main Level
- Dual Vanity Sinks in Primary Bathroom
- Private Water Closet
- Soaking Tub
- Bathtub with Shower
- Multiple Shower Heads
- Separate Shower
- Exhaust Fan In Bathroom
Home Security
- Home Security System
- Smart Home
Pool
- In Ground Pool
- Heated Spa
- In Ground Spa
Outdoor Features
- Patio
- Exterior Lighting
- Outdoor Grill
Schools
- Nestle Elementary School
- Portola Middle School
- Reseda High School
Additional Features
- Suburban Location
- Central Heating and Cooling System
Community Details
- No Home Owners Association
Listing and Financial Details
- Tax Lot 75
- Tax Tract Number 19486
- Assessor Parcel Number 2182017009
- $758 per year additional tax assessments
Map
Home Values in the Area
Average Home Value in this Area
Tax History
| Year | Tax Paid | Tax Assessment Tax Assessment Total Assessment is a certain percentage of the fair market value that is determined by local assessors to be the total taxable value of land and additions on the property. | Land | Improvement |
|---|---|---|---|---|
| 2024 | $60,442 | $4,975,000 | $3,149,300 | $1,825,700 |
| 2023 | $57,909 | $4,765,031 | $2,076,326 | $2,688,705 |
| 2022 | $55,214 | $4,671,600 | $2,035,614 | $2,635,986 |
| 2021 | $54,544 | $4,580,000 | $1,995,700 | $2,584,300 |
| 2020 | $32,310 | $2,632,922 | $959,033 | $1,673,889 |
| 2019 | $14,306 | $1,189,181 | $940,229 | $248,952 |
| 2018 | $14,162 | $1,165,865 | $921,794 | $244,071 |
| 2016 | $9,977 | $812,200 | $507,625 | $304,575 |
| 2015 | $1,971 | $147,441 | $64,236 | $83,205 |
| 2014 | $1,990 | $144,554 | $62,978 | $81,576 |
Property History
| Date | Event | Price | Change | Sq Ft Price |
|---|---|---|---|---|
| 02/04/2025 02/04/25 | For Sale | $5,500,000 | +10.1% | $900 / Sq Ft |
| 11/03/2023 11/03/23 | Sold | $4,995,000 | -13.1% | $818 / Sq Ft |
| 10/27/2023 10/27/23 | Pending | -- | -- | -- |
| 08/30/2023 08/30/23 | For Sale | $5,750,000 | +25.5% | $941 / Sq Ft |
| 09/02/2020 09/02/20 | Sold | $4,580,000 | +12985.7% | $752 / Sq Ft |
| 06/08/2020 06/08/20 | Pending | -- | -- | -- |
| 06/05/2020 06/05/20 | Rented | $35,000 | 0.0% | -- |
| 04/30/2020 04/30/20 | For Rent | $35,000 | 0.0% | -- |
| 03/05/2020 03/05/20 | Price Changed | $4,999,000 | -5.6% | $821 / Sq Ft |
| 02/03/2020 02/03/20 | For Sale | $5,295,000 | -- | $870 / Sq Ft |
Deed History
| Date | Type | Sale Price | Title Company |
|---|---|---|---|
| Grant Deed | $4,975,000 | Lawyers Title | |
| Grant Deed | -- | Wfg Title Company Of Ca | |
| Grant Deed | -- | Wfg Title Company Of Ca | |
| Grant Deed | $4,580,000 | Equity Title Company | |
| Grant Deed | -- | None Available | |
| Grant Deed | $800,000 | Ortc | |
| Interfamily Deed Transfer | -- | None Available | |
| Interfamily Deed Transfer | -- | None Available | |
| Interfamily Deed Transfer | -- | -- | |
| Gift Deed | -- | -- |
Mortgage History
| Date | Status | Loan Amount | Loan Type |
|---|---|---|---|
| Open | $336,000 | New Conventional | |
| Previous Owner | $3,000,000 | New Conventional | |
| Previous Owner | $229,000 | Stand Alone Second | |
| Previous Owner | $1,748,000 | Construction | |
| Previous Owner | $546,398 | Commercial | |
| Previous Owner | $2,340,000 | Construction | |
| Previous Owner | $500,000 | Unknown | |
| Previous Owner | $560,000 | Adjustable Rate Mortgage/ARM |
About the Listing Agent

Dennis Chernov began his journey in real estate through the operation of his own property loan business in the early 2000s, building a foundation in the transactional processes necessary to buy and sell a property and developing a keen aptitude to qualify potential buyers quickly. In 2009, he joined Keller Williams Studio City full-time. Now, with nearly two decades of experience in the field, Dennis has consistently ranked as a top-producing real estate agent in Los Angeles County year after
Dennis' Other Listings
Source: California Regional Multiple Listing Service (CRMLS)
MLS Number: SR24250749
APN: 2182-017-009
- 17930 Rancho St
- 4736 Zelzah Ave
- 4841 Alonzo Ave
- 4640 Alonzo Ave
- 17710 Karen Dr
- 4921 Rupert Ave
- 17846 Palora St
- 17115 Rancho St
- 4545 Alonzo Ave
- 18016 Valley Vista Blvd
- 5012 Enfield Ave
- 17653 Palora St
- 4718 White Oak Ave
- 4954 Hesperia Ave
- 17653 Royce Dr W
- 18085 Karen Dr
- 17647 Tarzana St
- 5030 Newcastle Ave
- 4533 Grimes Place
- 5052 Newcastle Ave
