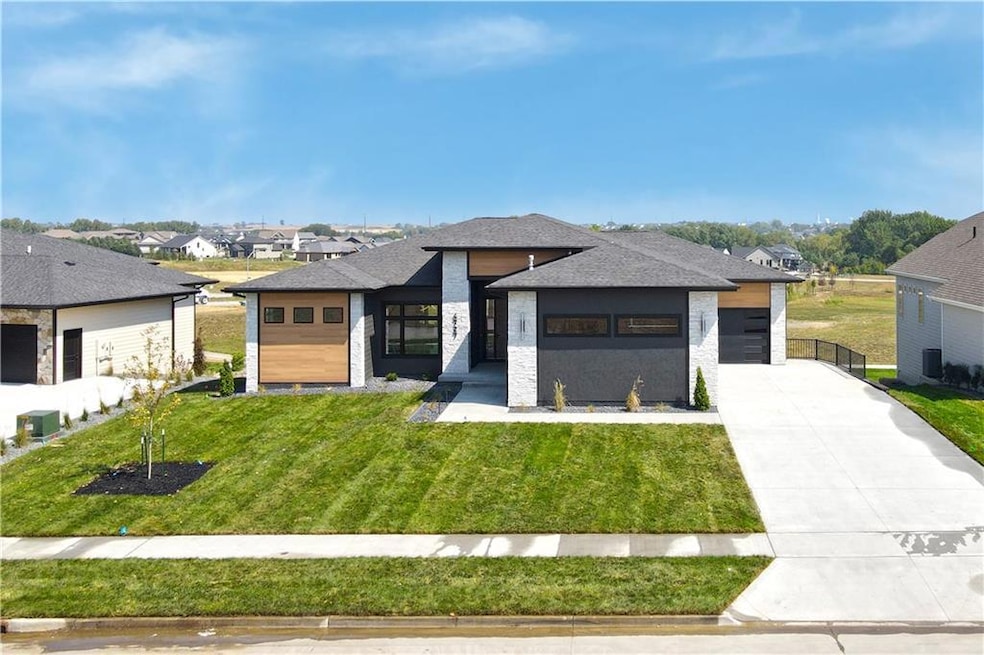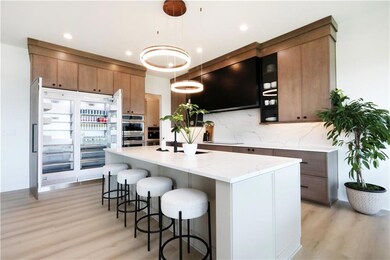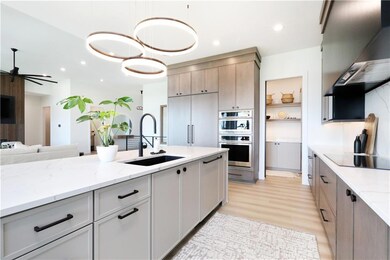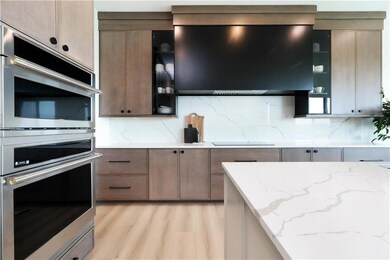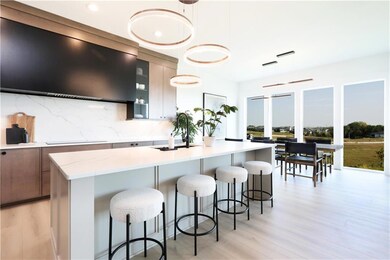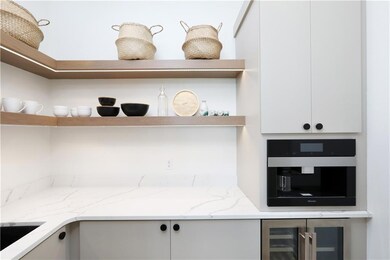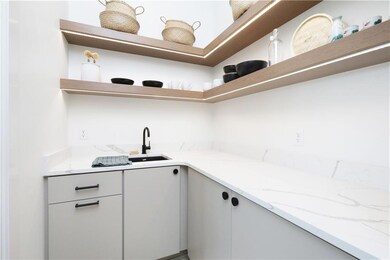
4727 Centennial Blvd Urbandale, IA 50323
Highlights
- Covered Deck
- Ranch Style House
- Den
- Dallas Center - Grimes High School Rated A-
- 2 Fireplaces
- Covered patio or porch
About This Home
As of August 2024Brenner Built proudly presents their new contemporary Calabasas plan, located on a walkout lot in Urbandale's Acadia development, the site of the 2023 Des Moines Home Show Expo. This spacious home boasts over 4,200 square feet of finished space, featuring oversized rooms and abundant natural light from numerous windows. The main floor and basement both have 10-foot ceilings, with the entry and living room having 11' ceilings. The main floor includes a large covered deck accessible from the dining room and primary bedroom, an executive kitchen with Monogram appliances, and a coffee maker in the large walk-in pantry. Upstairs, you'll find the primary bedroom, an office/study, and an additional bedroom. The lower level offers 2 more oversized bedrooms, 1.5 bathrooms, a wet bar, and a sunken room with 11-foot ceilings and a golf simulator. Additional features include irrigation, a 4-car garage with an electric car hookup, and a gas garage heater. This home is packed with extras throughout.
Home Details
Home Type
- Single Family
Est. Annual Taxes
- $12
Year Built
- Built in 2023
Lot Details
- 0.32 Acre Lot
- Irrigation
HOA Fees
- $13 Monthly HOA Fees
Home Design
- Ranch Style House
- Asphalt Shingled Roof
- Stone Siding
- Cement Board or Planked
- Stucco
Interior Spaces
- 2,419 Sq Ft Home
- Wet Bar
- 2 Fireplaces
- Electric Fireplace
- Family Room Downstairs
- Dining Area
- Den
- Library
- Walk-Out Basement
- Fire and Smoke Detector
- Laundry on main level
Kitchen
- Eat-In Kitchen
- Cooktop
- Microwave
- Dishwasher
Flooring
- Carpet
- Tile
Bedrooms and Bathrooms
Parking
- 4 Car Attached Garage
- Driveway
Outdoor Features
- Covered Deck
- Covered patio or porch
Utilities
- Forced Air Heating and Cooling System
Listing and Financial Details
- Assessor Parcel Number 1214380003
Community Details
Overview
- HOA Managed Association
- Built by Brenner Built
Recreation
- Community Playground
Map
Home Values in the Area
Average Home Value in this Area
Property History
| Date | Event | Price | Change | Sq Ft Price |
|---|---|---|---|---|
| 08/15/2024 08/15/24 | Sold | $1,050,000 | -8.7% | $434 / Sq Ft |
| 07/08/2024 07/08/24 | Pending | -- | -- | -- |
| 07/01/2024 07/01/24 | For Sale | $1,150,000 | -- | $475 / Sq Ft |
Tax History
| Year | Tax Paid | Tax Assessment Tax Assessment Total Assessment is a certain percentage of the fair market value that is determined by local assessors to be the total taxable value of land and additions on the property. | Land | Improvement |
|---|---|---|---|---|
| 2023 | $12 | $640 | $640 | $0 |
Mortgage History
| Date | Status | Loan Amount | Loan Type |
|---|---|---|---|
| Open | $787,500 | New Conventional | |
| Previous Owner | $760,275 | Construction |
Deed History
| Date | Type | Sale Price | Title Company |
|---|---|---|---|
| Warranty Deed | $1,050,000 | None Listed On Document | |
| Warranty Deed | $160,000 | -- |
About the Listing Agent

As a RE/MAX® agent, Andrew is dedicated to helping his clients find the home of their dreams. Whether you are buying or selling a home or simply curious about the local market, he would love to offer his support and services. He knows the local community — both as an agent and a neighbor — and can help guide you through the nuances of the local market. With access to top listings, a worldwide network, exceptional marketing strategies and innovative technology, he works hard to make your real
Andrew's Other Listings
Source: Des Moines Area Association of REALTORS®
MLS Number: 698259
APN: 12-14-380-003
- 14220 Northpark Dr
- 14201 Brookview Dr
- 14232 N Valley Dr
- 14228 N Valley Dr
- 14237 N Valley Dr
- 14234 Northpark Dr
- 14216 Northpark Dr
- 17147 Plum Dr
- 14523 N Valley Dr
- 16808 Plum Dr
- 16816 Plum Dr
- 16812 Plum Dr
- 14231 Bentwood Dr
- 5504 144th St
- 14615 N Valley Dr
- 14609 N Valley Dr
- 14503 N Valley Dr
- 14616 N Valley Dr
- 14707 N Valley Dr
- 5506 145th St
