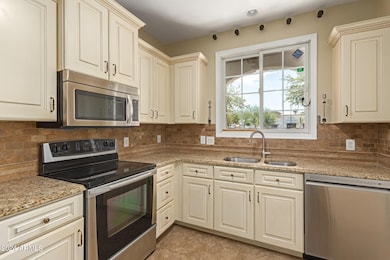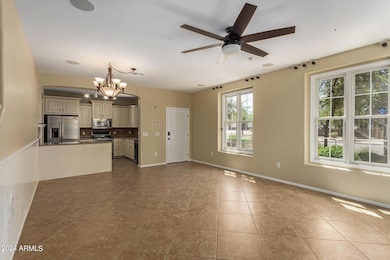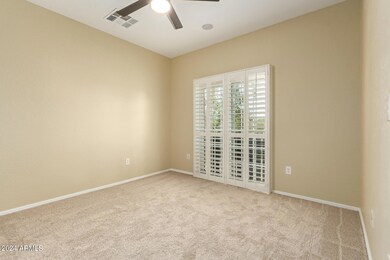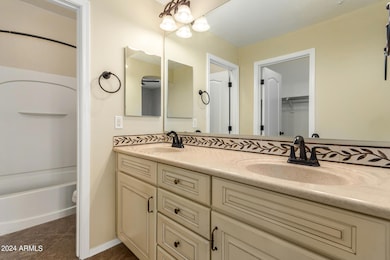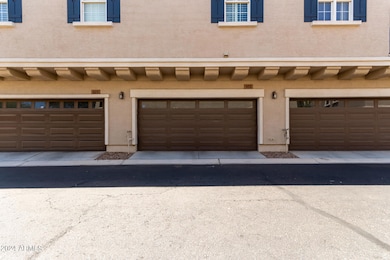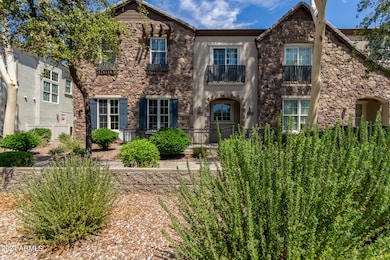
4727 E Red Oak Ln Unit 102 Gilbert, AZ 85297
Power Ranch NeighborhoodHighlights
- Community Lake
- Clubhouse
- Heated Community Pool
- Centennial Elementary School Rated A
- Granite Countertops
- Tennis Courts
About This Home
As of December 2024**MOTIVATED SELLERS!!! Let's get this stunning townhouse SOLD!!!**GORGEOUS 3BD/2.5BA FORMER MODEL HOME w just under 1400sf & 2 CAR GARAGE!!!**BRAND NEW INTERIOR PAINT & CARPET!!!** Tons of upgrades including stainless steel kitchen appliances and stunning cabinetry throughout, immaculately maintained, and right in the heart of Power Ranch in Gilbert! Just minutes from the 202 freeway, fabulous brand new retail and restaurants, excellent schools, and amazing amenities such as 3 private sparkling community pools, community playgrounds and parks, miles of walking paths, and more.
Townhouse Details
Home Type
- Townhome
Est. Annual Taxes
- $1,085
Year Built
- Built in 2007
Lot Details
- 1,150 Sq Ft Lot
- Two or More Common Walls
HOA Fees
- $339 Monthly HOA Fees
Parking
- 2 Car Direct Access Garage
- Garage Door Opener
Home Design
- Wood Frame Construction
- Tile Roof
- Concrete Roof
- Stucco
Interior Spaces
- 1,373 Sq Ft Home
- 2-Story Property
- Ceiling Fan
Kitchen
- Breakfast Bar
- Built-In Microwave
- Kitchen Island
- Granite Countertops
Flooring
- Floors Updated in 2024
- Carpet
- Tile
Bedrooms and Bathrooms
- 3 Bedrooms
- 2.5 Bathrooms
- Dual Vanity Sinks in Primary Bathroom
Outdoor Features
- Balcony
- Patio
Schools
- Centennial Elementary School
- Sossaman Middle School
- Higley High School
Utilities
- Refrigerated Cooling System
- Heating System Uses Natural Gas
- High Speed Internet
- Cable TV Available
Listing and Financial Details
- Tax Lot 113
- Assessor Parcel Number 314-01-399
Community Details
Overview
- Association fees include roof repair, insurance, ground maintenance, street maintenance, roof replacement, maintenance exterior
- Power Ranch HOA, Phone Number (480) 988-0960
- Knolls HOA, Phone Number (480) 988-0960
- Association Phone (480) 988-0960
- Power Ranch Neighborhood 9 Parcel 1 Condominium Am Subdivision
- Community Lake
Amenities
- Clubhouse
- Recreation Room
Recreation
- Tennis Courts
- Community Playground
- Heated Community Pool
- Community Spa
- Bike Trail
Map
Home Values in the Area
Average Home Value in this Area
Property History
| Date | Event | Price | Change | Sq Ft Price |
|---|---|---|---|---|
| 12/16/2024 12/16/24 | Sold | $367,000 | -3.4% | $267 / Sq Ft |
| 12/02/2024 12/02/24 | Pending | -- | -- | -- |
| 11/22/2024 11/22/24 | Price Changed | $379,900 | -1.3% | $277 / Sq Ft |
| 11/04/2024 11/04/24 | Price Changed | $384,895 | 0.0% | $280 / Sq Ft |
| 10/11/2024 10/11/24 | Price Changed | $384,900 | -1.3% | $280 / Sq Ft |
| 09/30/2024 09/30/24 | Price Changed | $389,900 | -1.4% | $284 / Sq Ft |
| 09/20/2024 09/20/24 | Price Changed | $395,500 | -1.0% | $288 / Sq Ft |
| 08/25/2024 08/25/24 | For Sale | $399,500 | 0.0% | $291 / Sq Ft |
| 10/01/2021 10/01/21 | Rented | $1,795 | -5.3% | -- |
| 09/11/2021 09/11/21 | Under Contract | -- | -- | -- |
| 09/03/2021 09/03/21 | For Rent | $1,895 | 0.0% | -- |
| 09/02/2021 09/02/21 | Under Contract | -- | -- | -- |
| 08/27/2021 08/27/21 | Price Changed | $1,895 | -5.0% | $1 / Sq Ft |
| 08/20/2021 08/20/21 | For Rent | $1,995 | -- | -- |
Tax History
| Year | Tax Paid | Tax Assessment Tax Assessment Total Assessment is a certain percentage of the fair market value that is determined by local assessors to be the total taxable value of land and additions on the property. | Land | Improvement |
|---|---|---|---|---|
| 2025 | $1,084 | $11,493 | -- | -- |
| 2024 | $1,085 | $10,946 | -- | -- |
| 2023 | $1,085 | $26,070 | $5,210 | $20,860 |
| 2022 | $1,042 | $21,030 | $4,200 | $16,830 |
| 2021 | $1,056 | $19,320 | $3,860 | $15,460 |
| 2020 | $1,072 | $17,880 | $3,570 | $14,310 |
| 2019 | $1,040 | $16,430 | $3,280 | $13,150 |
| 2018 | $1,007 | $15,470 | $3,090 | $12,380 |
| 2017 | $973 | $13,800 | $2,760 | $11,040 |
| 2016 | $969 | $12,030 | $2,400 | $9,630 |
| 2015 | $865 | $13,750 | $2,750 | $11,000 |
Mortgage History
| Date | Status | Loan Amount | Loan Type |
|---|---|---|---|
| Previous Owner | $167,706 | New Conventional | |
| Previous Owner | $190,400 | New Conventional | |
| Previous Owner | $193,600 | New Conventional |
Deed History
| Date | Type | Sale Price | Title Company |
|---|---|---|---|
| Warranty Deed | $367,000 | Fidelity National Title Agency | |
| Cash Sale Deed | $140,000 | Chicago Title | |
| Special Warranty Deed | $235,620 | Chicago Title Insurance Co | |
| Special Warranty Deed | $239,580 | Chicago Title Insurance Co | |
| Special Warranty Deed | $239,580 | Chicago Title Insurance Co |
Similar Homes in Gilbert, AZ
Source: Arizona Regional Multiple Listing Service (ARMLS)
MLS Number: 6744354
APN: 314-01-399
- 4763 E Red Oak Ln Unit 102
- 4752 E Portola Valley Dr Unit 103
- 4718 E Thunderheart Trail Unit 103
- 4769 E Thunderheart Trail Unit 101
- 4646 E Maplewood St
- 3591 S Ranger Trail
- 4576 E Waterman St
- 3828 S Vineyard Ave
- 3530 S Bandit Rd
- 3518 S Posse Trail
- 3781 S Pablo Pass Dr
- 4495 E Woodside Way
- 3485 S Seneca Way
- 3467 S Falcon Dr
- 3890 S Star Canyon Dr
- 3799 S Skyline Dr
- 4481 E Sundance Ct
- 4428 E Wildhorse Dr
- 18526 E Swan Dr
- 18456 E Superstition Dr

