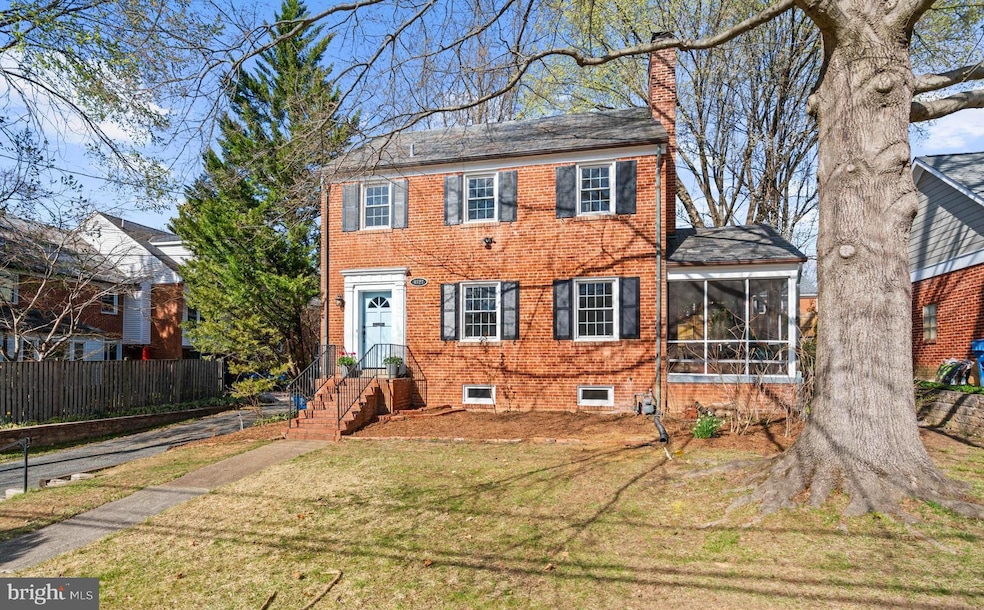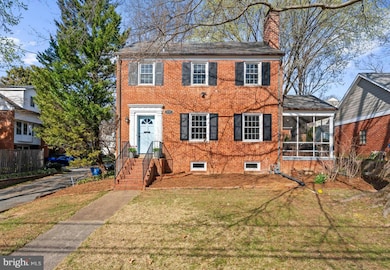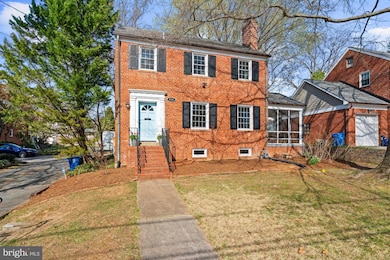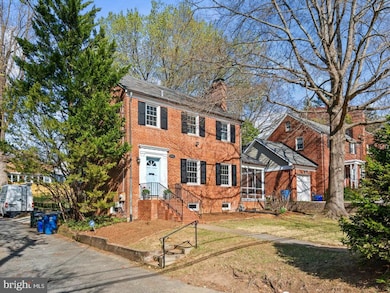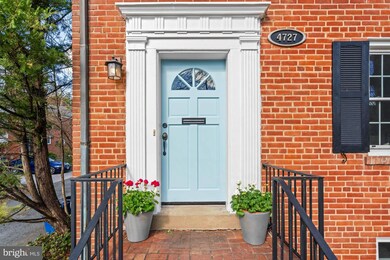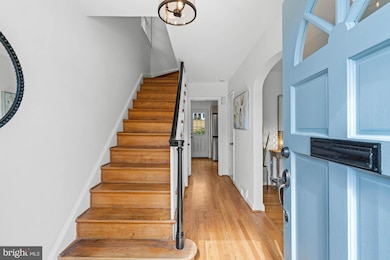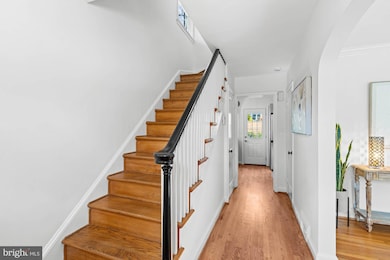
4727 River Rd Bethesda, MD 20816
Friendship Village NeighborhoodHighlights
- Traditional Floor Plan
- Traditional Architecture
- Attic
- Westbrook Elementary School Rated A
- Wood Flooring
- 4-minute walk to Willard Avenue Neighborhood Park
About This Home
As of April 2025Offers, if any, due at 12:00 noon on April 1. Classic meets modern ease in Bethesda / Chevy Chase. Location, charm, just steps from the DC line - welcome to 4727 River Road – a beautifully updated Colonial tucked into one of the Nation's Capital's most connected neighborhoods. Just moments from Friendship Heights Metro, this sun-filled three-bedroom, three-bath home delivers timeless curb appeal with a stately brick façade, mature landscaping, and flowering trees lining the property.
Inside, rich hardwood floors, arched doorways, and large windows add warmth and character throughout. With enough room for all sorts of friends - two- and four-legged alike - this home was built for both quiet moments at home and grand backyard parties.
The gracious living room centers around a gas fireplace – perfect for cozy evenings – while the elegant dining room flows into a fully renovated kitchen, complete with custom cabinetry, a farmhouse sink, and top-of-the-line appliances. Enjoy direct access to the fenced-in backyard, where raised beds brim with culinary herbs and a wide yard welcomes all to unwind. The screened-in porch serves as an all-season extension of the home -- ideal for relaxed mornings, afternoon reading, or sharing stories by moonlight.
Upstairs, the airy primary suite offers multiple closets and a freshly renovated en suite bath with a deep soaking tub, classic tile, and thoughtful vintage-inspired finishes. Two additional bedrooms and another full bath completes this level. Above it all, a full-sized attic with dedicated stairs and a finished floor is ready for your vision -- create a fourth bedroom, playroom, or studio.
The lower level adds flexibility, with a family room, home office space, a full bath, and private entry. A one-car garage, private driveway, and additional off-street parking make everyday life easy. The large backyard offers incredible potential for future home expansion, recreation, or outdoor entertaining.
This meticulously maintained home includes upgraded energy-efficient windows, a new attic fan, and a high-capacity washer. All just steps to Whole Foods, Amazon Fresh, dining, retail, parks, and the Capital Crescent Trail. Zoned for Westbrook Elementary, Westland MS, and B-CC HS, and close to top private schools.
4727 River Road offers the best of Brookdale living – location, community, and a home that grows with you.
Home Details
Home Type
- Single Family
Est. Annual Taxes
- $12,161
Year Built
- Built in 1947
Lot Details
- 5,891 Sq Ft Lot
- Landscaped
- Level Lot
- Back Yard Fenced
- Property is zoned R60
Parking
- 1 Car Attached Garage
- 1 Driveway Space
- Side Facing Garage
Home Design
- Traditional Architecture
- Brick Exterior Construction
- Slate Roof
Interior Spaces
- Property has 2 Levels
- Traditional Floor Plan
- Built-In Features
- Wood Burning Fireplace
- Entrance Foyer
- Family Room
- Living Room
- Formal Dining Room
- Den
- Screened Porch
- Wood Flooring
- Attic
Kitchen
- Electric Oven or Range
- Microwave
- Dishwasher
- Stainless Steel Appliances
- Disposal
Bedrooms and Bathrooms
- 3 Bedrooms
- En-Suite Primary Bedroom
Laundry
- Laundry Room
- Dryer
- Washer
Basement
- Interior and Exterior Basement Entry
- Laundry in Basement
Schools
- Westbrook Elementary School
- Westland Middle School
- Bethesda-Chevy Chase High School
Utilities
- Forced Air Heating and Cooling System
- Natural Gas Water Heater
Additional Features
- Screened Patio
- Flood Zone Lot
Community Details
- No Home Owners Association
- Orchardale Subdivision
- Property is near a preserve or public land
Listing and Financial Details
- Tax Lot 3
- Assessor Parcel Number 160700644944
Map
Home Values in the Area
Average Home Value in this Area
Property History
| Date | Event | Price | Change | Sq Ft Price |
|---|---|---|---|---|
| 04/16/2025 04/16/25 | Sold | $1,057,000 | +5.9% | $490 / Sq Ft |
| 04/01/2025 04/01/25 | Pending | -- | -- | -- |
| 03/28/2025 03/28/25 | For Sale | $998,000 | +21.7% | $463 / Sq Ft |
| 06/13/2019 06/13/19 | Sold | $820,000 | +3.9% | $380 / Sq Ft |
| 05/22/2019 05/22/19 | Pending | -- | -- | -- |
| 05/17/2019 05/17/19 | For Sale | $789,000 | -- | $366 / Sq Ft |
Tax History
| Year | Tax Paid | Tax Assessment Tax Assessment Total Assessment is a certain percentage of the fair market value that is determined by local assessors to be the total taxable value of land and additions on the property. | Land | Improvement |
|---|---|---|---|---|
| 2024 | $12,161 | $998,833 | $0 | $0 |
| 2023 | $10,101 | $899,967 | $0 | $0 |
| 2022 | $8,742 | $801,100 | $493,700 | $307,400 |
| 2021 | $8,161 | $754,500 | $0 | $0 |
| 2020 | $7,618 | $707,900 | $0 | $0 |
| 2019 | $7,069 | $661,300 | $448,900 | $212,400 |
| 2018 | $7,305 | $661,300 | $448,900 | $212,400 |
| 2017 | $7,408 | $661,300 | $0 | $0 |
| 2016 | -- | $667,700 | $0 | $0 |
| 2015 | $6,335 | $650,033 | $0 | $0 |
| 2014 | $6,335 | $632,367 | $0 | $0 |
Mortgage History
| Date | Status | Loan Amount | Loan Type |
|---|---|---|---|
| Open | $825,000 | New Conventional | |
| Previous Owner | $737,000 | New Conventional | |
| Previous Owner | $737,918 | Adjustable Rate Mortgage/ARM | |
| Previous Owner | $25,000 | Credit Line Revolving | |
| Previous Owner | $322,000 | Stand Alone Second | |
| Previous Owner | $330,000 | Stand Alone Second |
Deed History
| Date | Type | Sale Price | Title Company |
|---|---|---|---|
| Deed | $1,057,000 | Fidelity National Title | |
| Deed | $820,000 | Paragon Title & Escrow Co | |
| Deed | $449,929 | -- | |
| Deed | -- | -- |
Similar Homes in the area
Source: Bright MLS
MLS Number: MDMC2165248
APN: 07-00644944
- 4902 Greenway Dr
- 5305 Saratoga Ave
- 4700 Overbrook Rd
- 4838 Park Ave
- 4620 N Park Ave
- 4620 N Park Ave
- 4620 N Park Ave
- 4620 N Park Ave
- 4620 N Park Ave
- 5020 River Rd
- 4550 N Park Ave Unit 707
- 4550 N Park Ave Unit 207
- 4550 N Park Ave Unit 810
- 4550 N Park Ave Unit 901
- 4550 N Park Ave Unit 305
- 4601 N Park Ave
- 4601 N Park Ave
- 4601 N Park Ave
- 4601 N Park Ave
- 4601 N Park Ave
