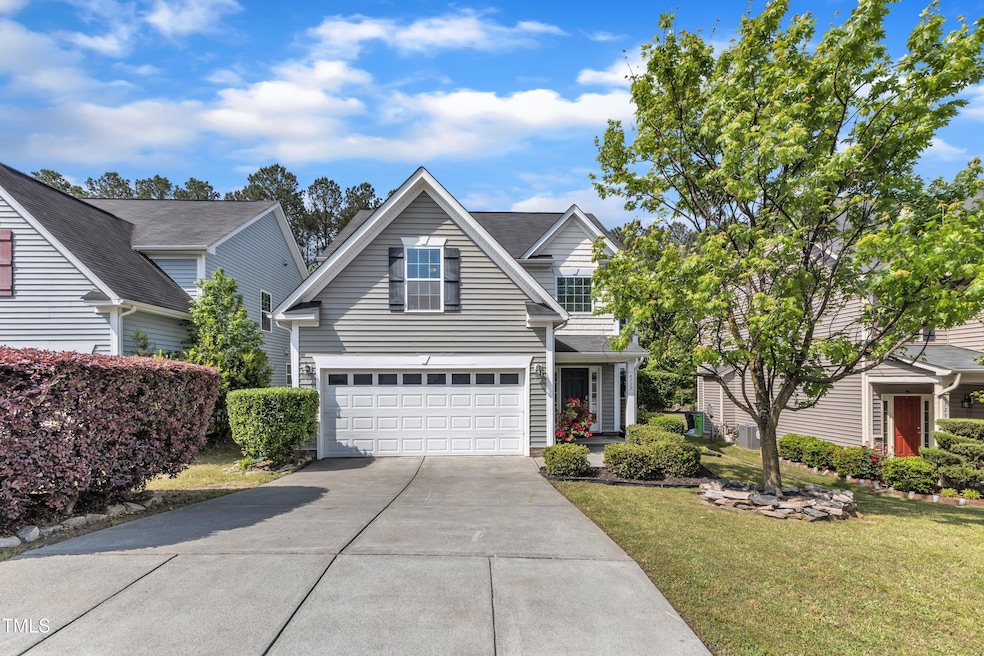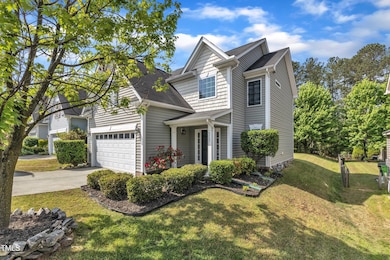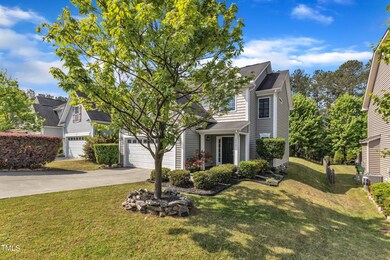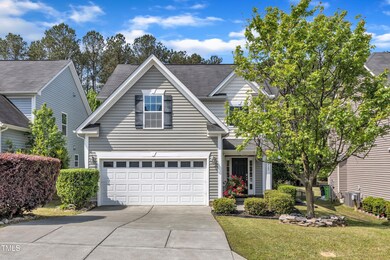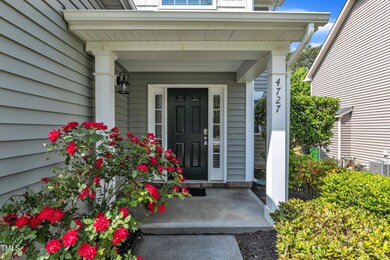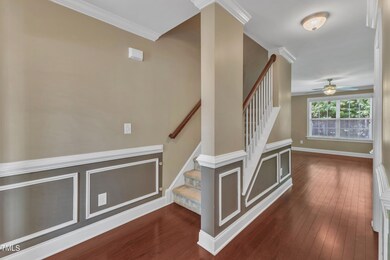
4727 Smarty Jones Dr Knightdale, NC 27545
Estimated payment $2,306/month
Highlights
- Popular Property
- Wood Flooring
- Community Pool
- Traditional Architecture
- Granite Countertops
- 2 Car Attached Garage
About This Home
This beautiful two-story home offers 4 bedrooms, 2.5 bathrooms, and an ideal location just minutes from I-540 and I-440! The spacious living room is filled with natural light and flows into an open kitchen featuring granite countertops, stainless steel appliances, and ample cabinet space. Upstairs, the primary suite boasts tray ceilings and an ensuite bath with dual vanities, soaking tub, and walk-in shower. Three additional bedrooms provide flexible space for family, guests, or a home office. Enjoy the large backyard with a tree-lined buffer for added privacy. Neighborhood amenities include a community pool, walking trails, and parks—perfect for active living and entertaining!
Open House Schedule
-
Sunday, April 27, 20251:00 to 4:00 pm4/27/2025 1:00:00 PM +00:004/27/2025 4:00:00 PM +00:00Add to Calendar
Home Details
Home Type
- Single Family
Est. Annual Taxes
- $3,271
Year Built
- Built in 2012
Lot Details
- 7,405 Sq Ft Lot
HOA Fees
- $52 Monthly HOA Fees
Parking
- 2 Car Attached Garage
- Front Facing Garage
- Private Driveway
- 2 Open Parking Spaces
Home Design
- Traditional Architecture
- Slab Foundation
- Shingle Roof
- Vinyl Siding
Interior Spaces
- 1,835 Sq Ft Home
- 2-Story Property
- Ceiling Fan
- Pull Down Stairs to Attic
- Laundry closet
Kitchen
- Eat-In Kitchen
- Electric Oven
- Cooktop
- Microwave
- Dishwasher
- Granite Countertops
Flooring
- Wood
- Carpet
- Vinyl
Bedrooms and Bathrooms
- 4 Bedrooms
- Walk-In Closet
- Bathtub with Shower
Outdoor Features
- Saltwater Pool
- Patio
Schools
- Knightdale Elementary School
- Neuse River Middle School
- Knightdale High School
Utilities
- Forced Air Heating and Cooling System
- Gas Water Heater
Listing and Financial Details
- Assessor Parcel Number 1743.02-58-8295.000
Community Details
Overview
- Association fees include ground maintenance
- Cedar Management Group Association
- Churchill Subdivision
- Maintained Community
Recreation
- Community Playground
- Community Pool
- Trails
Map
Home Values in the Area
Average Home Value in this Area
Tax History
| Year | Tax Paid | Tax Assessment Tax Assessment Total Assessment is a certain percentage of the fair market value that is determined by local assessors to be the total taxable value of land and additions on the property. | Land | Improvement |
|---|---|---|---|---|
| 2024 | $3,271 | $340,956 | $70,000 | $270,956 |
| 2023 | $2,501 | $224,156 | $40,000 | $184,156 |
| 2022 | $2,417 | $224,156 | $40,000 | $184,156 |
| 2021 | $2,306 | $224,156 | $40,000 | $184,156 |
| 2020 | $2,306 | $224,156 | $40,000 | $184,156 |
| 2019 | $2,078 | $178,805 | $40,000 | $138,805 |
| 2018 | $1,959 | $178,805 | $40,000 | $138,805 |
| 2017 | $1,889 | $178,805 | $40,000 | $138,805 |
| 2016 | $1,863 | $178,805 | $40,000 | $138,805 |
| 2015 | $1,796 | $169,986 | $43,000 | $126,986 |
| 2014 | -- | $169,986 | $43,000 | $126,986 |
Property History
| Date | Event | Price | Change | Sq Ft Price |
|---|---|---|---|---|
| 04/25/2025 04/25/25 | For Sale | $355,000 | -- | $193 / Sq Ft |
Deed History
| Date | Type | Sale Price | Title Company |
|---|---|---|---|
| Special Warranty Deed | $165,000 | None Available | |
| Warranty Deed | $285,000 | None Available |
Mortgage History
| Date | Status | Loan Amount | Loan Type |
|---|---|---|---|
| Open | $197,395 | FHA | |
| Closed | $168,061 | New Conventional |
Similar Homes in Knightdale, NC
Source: Doorify MLS
MLS Number: 10091831
APN: 1743.02-58-8295-000
- 1215 Agile Dr
- 904 Churchill Glen Blvd
- 1306 Plexor Ln
- 4925 Old Faison Rd
- 503 Bellefont Ct
- 910 Savin Landing
- 1230 Sunday Silence Dr
- 803 Trail Stream Way
- 1012 Trail Stream Way
- 9005 River Estates Dr
- 1104 Mango Crest Dr
- 6002 River Estates Dr
- 4316 Old Faison Rd
- 1118 Oakgrove Dr
- 1007 Olde Midway Ct
- 1006 Silent Retreat
- 1301 Lynnwood Rd
- 108 Meadows Cir
- 622 Twain Town Dr
- 114 Evelyn Dr
