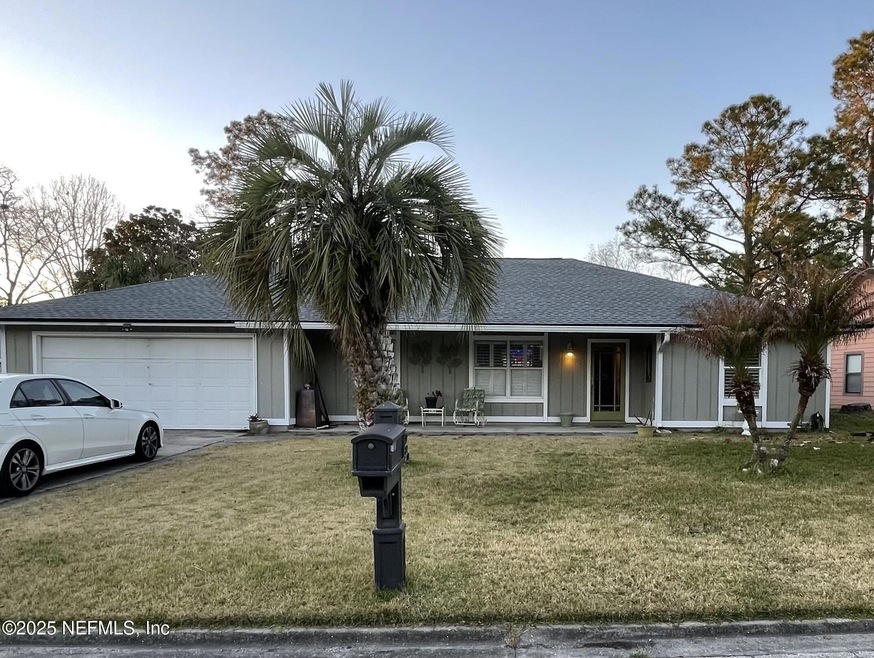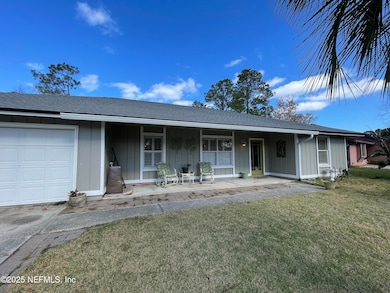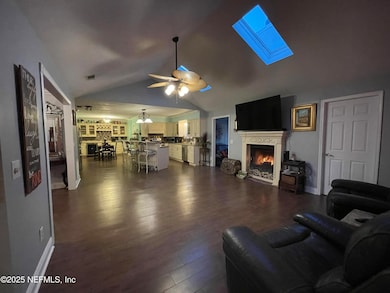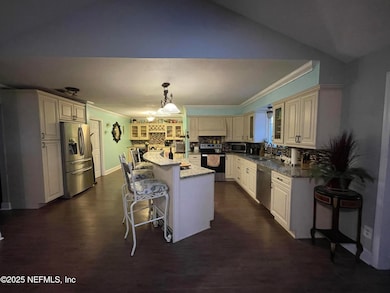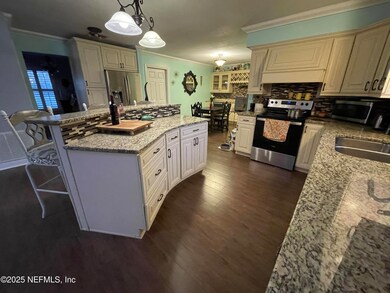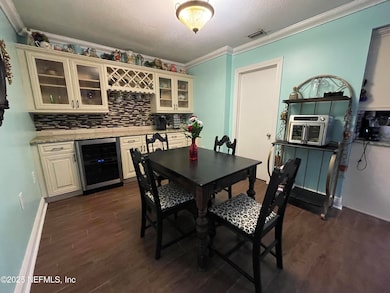
4727 Wassail Dr Jacksonville, FL 32257
Mandarin North NeighborhoodEstimated payment $2,642/month
Highlights
- Home fronts a pond
- Lake View
- Outdoor Fireplace
- Mandarin High School Rated A-
- Deck
- Wood Flooring
About This Home
Beautiful Lakefront home with a huge open design that offers over 2100 square feet of living space. Has 3 bedrooms 2 bathroom with a bonus room that can be another bedroom or office with a separate entrance. Large Sep Dining Room. Home has multiple upgrades with spacious rooms and modern finishes. New kitchen cabinetry, granite countertops, large island and porcelain wood plank flooring. Breakfast nook includes wine and coffee stations with built-in wine cooler. Bathrooms modernized with travertine stone. Main bathroom has walk-in shower, therapeutic jetted tub, custom vanity. Master bathroom has glassed in shower with river rock flooring. 2 car attached garage with built-in workshop. Home was re-plumbed in 2020, new HVAC unit, roof replaced in 2023 and electrical panel upgraded in 2025. Vinyl fencing in backyard with 1100 square feet of hardscape pavers, a large hardtop gazebo, summer kitchen, waterfall, pond, firepit n fireplace. A MUST SEE.
Home Details
Home Type
- Single Family
Est. Annual Taxes
- $5,549
Year Built
- Built in 1986 | Remodeled
Lot Details
- Home fronts a pond
- Vinyl Fence
- Back Yard Fenced
Parking
- 2 Car Attached Garage
- Garage Door Opener
- Additional Parking
Property Views
- Lake
- Pond
Home Design
- Wood Frame Construction
- Shingle Roof
- Wood Siding
Interior Spaces
- 1,718 Sq Ft Home
- 1-Story Property
- Wet Bar
- Built-In Features
- Ceiling Fan
- 2 Fireplaces
- Wood Burning Fireplace
- Free Standing Fireplace
- Awning
- Entrance Foyer
- Fire and Smoke Detector
- Front Loading Washer
Kitchen
- Breakfast Area or Nook
- Eat-In Kitchen
- Breakfast Bar
- Butlers Pantry
- Convection Oven
- Electric Oven
- Electric Cooktop
- Microwave
- Freezer
- Ice Maker
- Dishwasher
- Wine Cooler
- Kitchen Island
- Disposal
Flooring
- Wood
- Tile
- Terrazzo
Bedrooms and Bathrooms
- 3 Bedrooms
- Walk-In Closet
- 2 Full Bathrooms
- Bathtub With Separate Shower Stall
Outdoor Features
- Deck
- Patio
- Outdoor Fireplace
- Outdoor Kitchen
- Fire Pit
- Front Porch
Schools
- Mandarin Oaks Elementary School
- Mandarin Middle School
- Mandarin High School
Utilities
- Central Heating and Cooling System
- Heat Pump System
- Electric Water Heater
- Water Softener is Owned
Community Details
- No Home Owners Association
- Windermere Subdivision
Listing and Financial Details
- Assessor Parcel Number 1556973312
Map
Home Values in the Area
Average Home Value in this Area
Tax History
| Year | Tax Paid | Tax Assessment Tax Assessment Total Assessment is a certain percentage of the fair market value that is determined by local assessors to be the total taxable value of land and additions on the property. | Land | Improvement |
|---|---|---|---|---|
| 2024 | $5,549 | $301,353 | $110,000 | $191,353 |
| 2023 | $5,324 | $310,538 | $110,000 | $200,538 |
| 2022 | $4,555 | $274,699 | $68,000 | $206,699 |
| 2021 | $4,121 | $223,382 | $63,000 | $160,382 |
| 2020 | $1,905 | $137,784 | $0 | $0 |
| 2019 | $1,879 | $134,687 | $0 | $0 |
| 2018 | $1,850 | $132,176 | $0 | $0 |
| 2017 | $1,823 | $129,458 | $0 | $0 |
| 2016 | $1,808 | $126,796 | $0 | $0 |
| 2015 | $1,824 | $125,915 | $0 | $0 |
| 2014 | $1,825 | $124,916 | $0 | $0 |
Property History
| Date | Event | Price | Change | Sq Ft Price |
|---|---|---|---|---|
| 04/01/2025 04/01/25 | For Sale | $390,500 | -- | $227 / Sq Ft |
Deed History
| Date | Type | Sale Price | Title Company |
|---|---|---|---|
| Warranty Deed | $83,000 | -- |
Mortgage History
| Date | Status | Loan Amount | Loan Type |
|---|---|---|---|
| Open | $78,850 | No Value Available |
Similar Homes in Jacksonville, FL
Source: realMLS (Northeast Florida Multiple Listing Service)
MLS Number: 2079093
APN: 155697-3312
- 10605 Melody Meadows Rd
- 10805 John Randolph Dr
- 10565 Melody Meadows Rd
- 10664 Hearthstone Dr
- 10605 Inverness Dr
- 10834 Crosstie Rd W
- 10874 Cabbage Pond Ct
- 10748 Clydesdale Dr E
- 10754 Clydesdale Dr E
- 10977 Peppermill Ln
- 4519 Hood Rd
- 10720 Knottingby Dr
- 11023 Peppermill Ln
- 10432 Osprey Nest Dr W
- 11016 Mill Pond Ct
- 11034 Peppermill Ln
- 10559 Rocky Garden Ln
- 4351 Queensway Dr
- 4466 Forest Haven Dr S
- 4334 Tanglewilde Dr S
