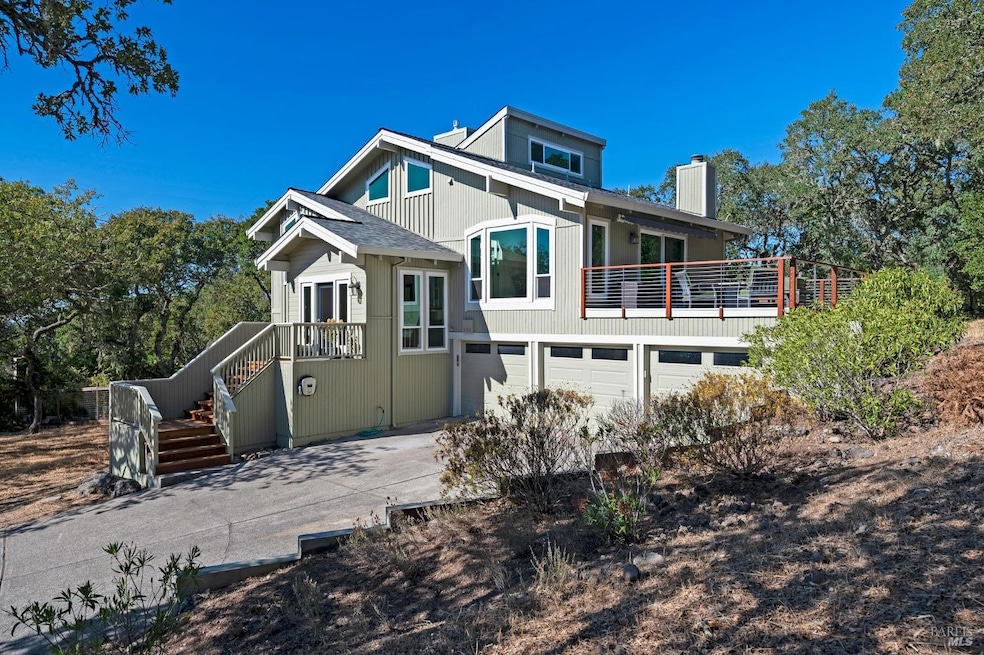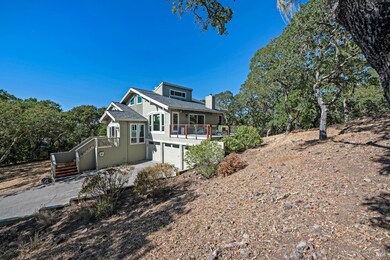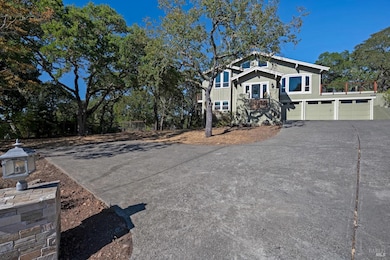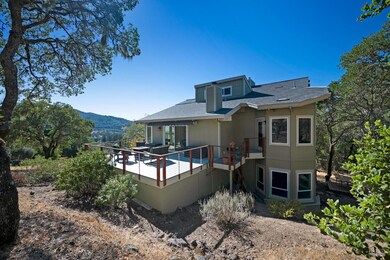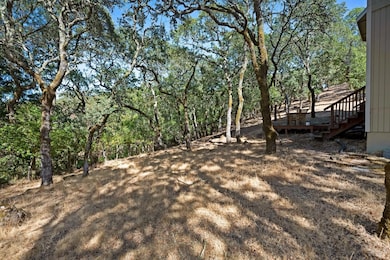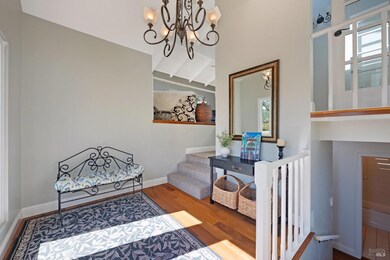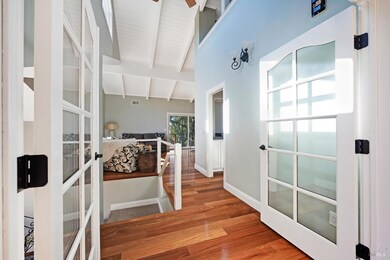
4727 Woodview Dr Santa Rosa, CA 95405
Bennett Valley NeighborhoodEstimated payment $9,336/month
Highlights
- 0.48 Acre Lot
- Ridge View
- Living Room with Fireplace
- Strawberry Elementary School Rated A-
- Deck
- Adjacent to Greenbelt
About This Home
Private hillside retreat w/stunning views, nestled in the rolling hills above Santa Rosa and just steps away from scenic Annadel State Park! This exceptional property offers unparalleled privacy, breathtaking Bennett Valley Views, and an elegant yet comfortable living experience. Surrounded by majestic Oaks and set on a serene, private lot, this home is a true retreat just minutes from top-rated schools, restaurants, shopping and hiking trails. Sophisticated design and spacious living w/ vaulted ceilings that enhance the sense of grandeur, both formal and informal living and dining areas provide versatile spaces for entertaning or cozy relaxation.Solid wood floors add warmth and timeless charm throughout. The chefs kitchen is an entertainer's dream with high end appliances, custom cabinetry and Caesar stone counter space.Flowing layout is ideal for hosting gatherings or intimate family dinners.The renovated primary bedroom suite offers beautiful views of the native Oaks and a large en-suite complete with adjoining exercise area. 3 additional bdrms and 2 baths offer plenty of space, comfort and convenience for all.A large deck off the kitchen and living room offers a place to relax and enjoy the views.Attached 3 car garage w/ EV charging station.Mins to biking trails and wineries.
Home Details
Home Type
- Single Family
Est. Annual Taxes
- $10,326
Year Built
- Built in 1983 | Remodeled
Lot Details
- 0.48 Acre Lot
- Adjacent to Greenbelt
- Flag Lot
- Low Maintenance Yard
HOA Fees
- $108 Monthly HOA Fees
Parking
- 3 Car Attached Garage
- Electric Vehicle Home Charger
- Front Facing Garage
- Shared Driveway
- Uncovered Parking
Property Views
- Ridge
- Hills
- Valley
Home Design
- Concrete Foundation
- Composition Roof
Interior Spaces
- 3,243 Sq Ft Home
- Wet Bar
- Beamed Ceilings
- Cathedral Ceiling
- Ceiling Fan
- Family Room
- Living Room with Fireplace
- 2 Fireplaces
- Formal Dining Room
- Loft
Kitchen
- Breakfast Room
- Butlers Pantry
- Free-Standing Gas Oven
- Range Hood
- Dishwasher
- Wine Refrigerator
- Disposal
Flooring
- Wood
- Carpet
- Tile
Bedrooms and Bathrooms
- 4 Bedrooms
- Primary Bedroom on Main
- Walk-In Closet
- Bathroom on Main Level
- 3 Full Bathrooms
- Tile Bathroom Countertop
- Low Flow Toliet
- Bathtub with Shower
- Separate Shower
- Low Flow Shower
Laundry
- Laundry closet
- Dryer
- Washer
- 220 Volts In Laundry
Home Security
- Carbon Monoxide Detectors
- Fire and Smoke Detector
Outdoor Features
- Balcony
- Deck
Utilities
- Central Heating and Cooling System
- Heating System Uses Natural Gas
- Underground Utilities
- Internet Available
- Cable TV Available
Community Details
- Association fees include common areas, management
- Fairway View Estates HOA, Phone Number (707) 541-6233
Listing and Financial Details
- Assessor Parcel Number 147-420-013-000
Map
Home Values in the Area
Average Home Value in this Area
Tax History
| Year | Tax Paid | Tax Assessment Tax Assessment Total Assessment is a certain percentage of the fair market value that is determined by local assessors to be the total taxable value of land and additions on the property. | Land | Improvement |
|---|---|---|---|---|
| 2023 | $10,326 | $893,616 | $360,995 | $532,621 |
| 2022 | $9,729 | $876,095 | $353,917 | $522,178 |
| 2021 | $9,546 | $858,918 | $346,978 | $511,940 |
| 2020 | $9,512 | $850,112 | $343,421 | $506,691 |
| 2019 | $9,579 | $833,444 | $336,688 | $496,756 |
| 2018 | $9,509 | $817,103 | $330,087 | $487,016 |
| 2017 | $9,290 | $801,082 | $323,615 | $477,467 |
| 2016 | $9,206 | $785,375 | $317,270 | $468,105 |
| 2015 | $8,908 | $773,579 | $312,505 | $461,074 |
| 2014 | $8,574 | $758,427 | $306,384 | $452,043 |
Property History
| Date | Event | Price | Change | Sq Ft Price |
|---|---|---|---|---|
| 01/07/2025 01/07/25 | For Sale | $1,499,000 | -- | $462 / Sq Ft |
Deed History
| Date | Type | Sale Price | Title Company |
|---|---|---|---|
| Grant Deed | $755,000 | Fidelity National Title Co | |
| Grant Deed | $432,500 | North Bay Title Co | |
| Grant Deed | -- | Northwestern Title Security |
Mortgage History
| Date | Status | Loan Amount | Loan Type |
|---|---|---|---|
| Open | $250,000 | Credit Line Revolving | |
| Closed | $355,000 | New Conventional | |
| Closed | $250,000 | Credit Line Revolving | |
| Closed | $604,000 | New Conventional | |
| Previous Owner | $80,000 | Credit Line Revolving | |
| Previous Owner | $324,300 | No Value Available | |
| Previous Owner | $200,000 | No Value Available |
Similar Homes in Santa Rosa, CA
Source: Bay Area Real Estate Information Services (BAREIS)
MLS Number: 325000109
APN: 147-420-013
- 4714 Muirfield Ct
- 2965 Jason Dr
- 4820 Bennett Valley Rd
- 3008 Yulupa Ave
- 2739 Lakeview Dr
- 4713 Circle b Place
- 4725 Hillsboro Cir
- 2905 Jason Dr
- 2754 Lakeview Dr
- 2720 Lakeview Dr
- 3115 Luna Ct
- 2280 Warwick Dr
- 2303 Woodlake Dr
- 3003 Woodlake Dr Unit 48
- 2801 Woodlake Dr Unit 23
- 2764 Canterbury Dr
- 2172 Hastings Ct
- 2650 Tachevah Dr
- 2443 Cactus Ave
- 2263 Knolls Hills Cir
